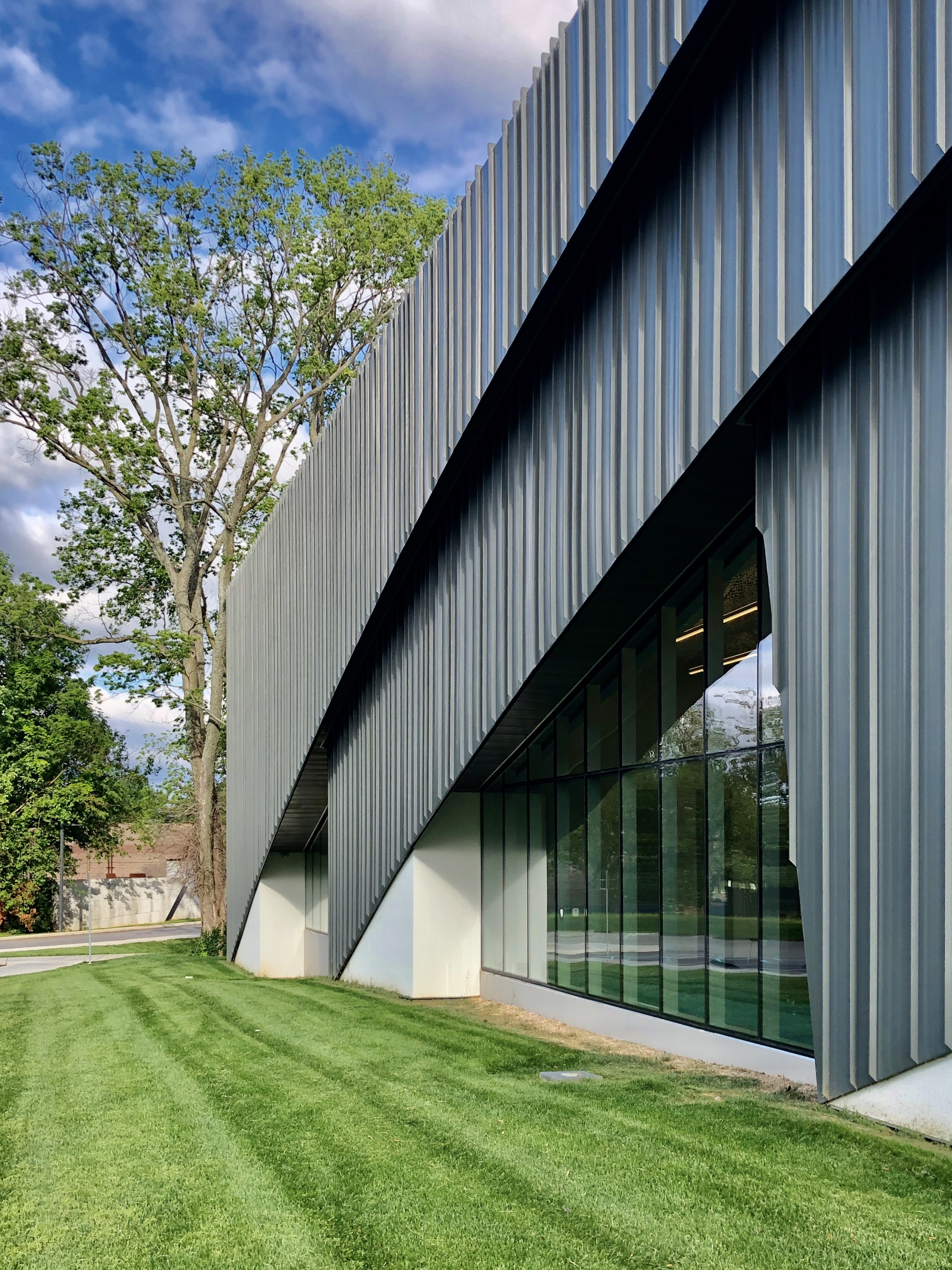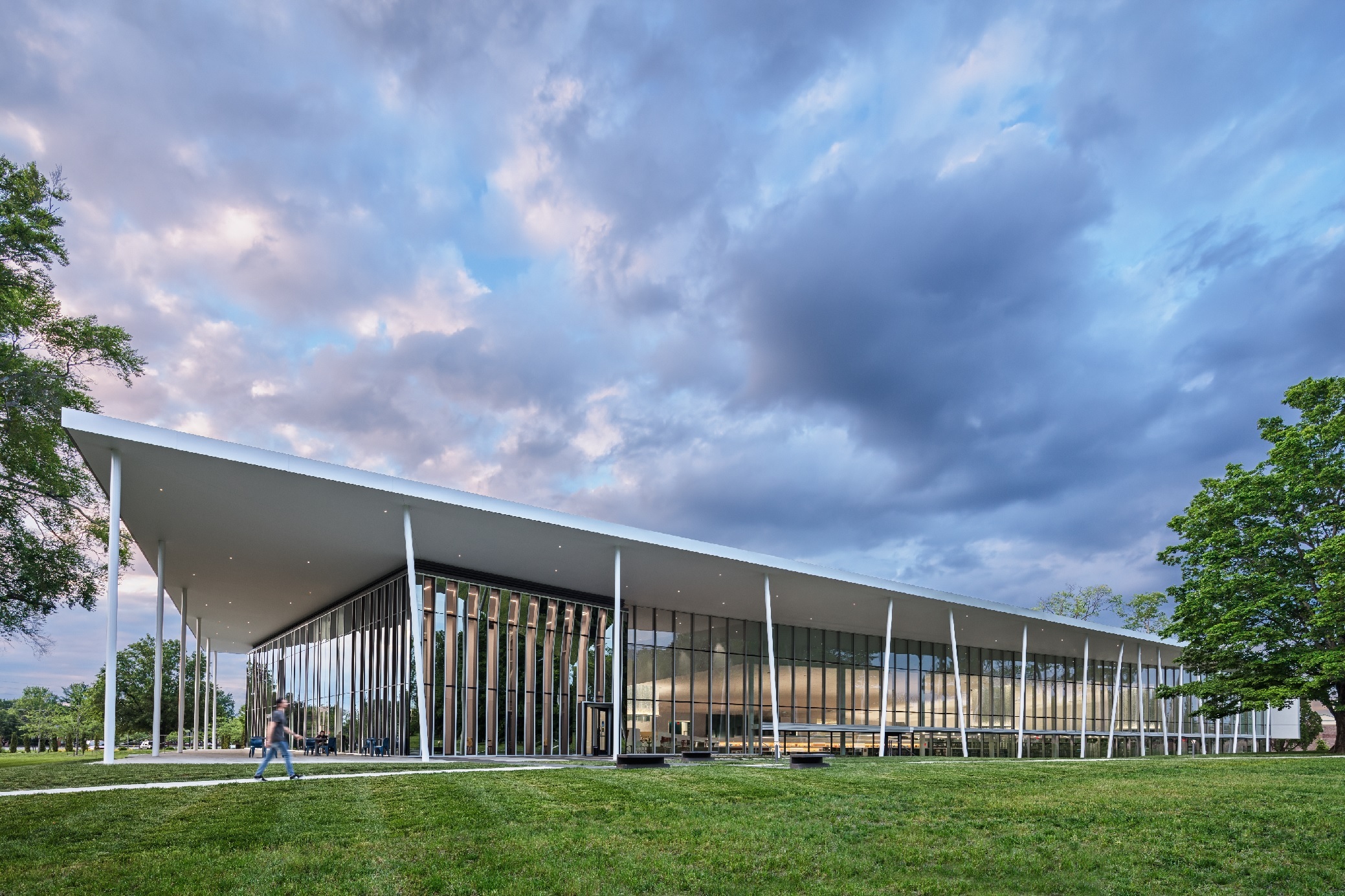A Pavilion in the Park
by Mark Robins | 1 November 2021 12:00 am
Eco-friendly library saves energy, improves quality of life and reduces operating costs
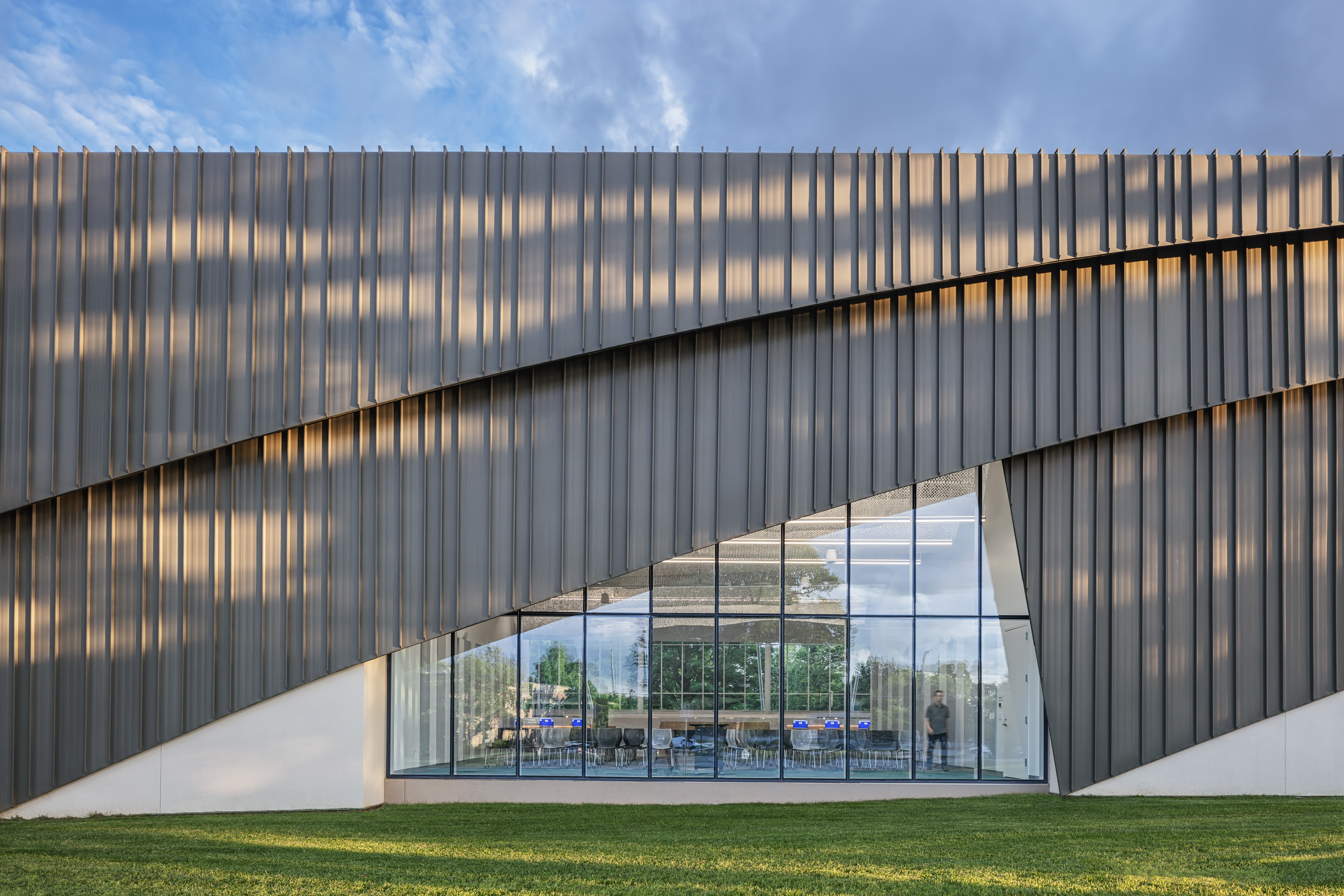
The building was conceived as a pavilion in the park, reintroducing patrons to an almost forgotten community landmark: the Civil War-era, National Register-designated Bellevoir home and grounds. This landmark home and its 13-acre formal lawn were protected during the development of the surrounding suburban office park, yet were effectively cut off from the public as tracts were developed to maximize street frontage and traffic efficiency. The design team sought to celebrate the site’s remarkable history by shaping itself as a deferential frame to this landscape, and directly linking the two buildings with a carefully choreographed network of walking paths.
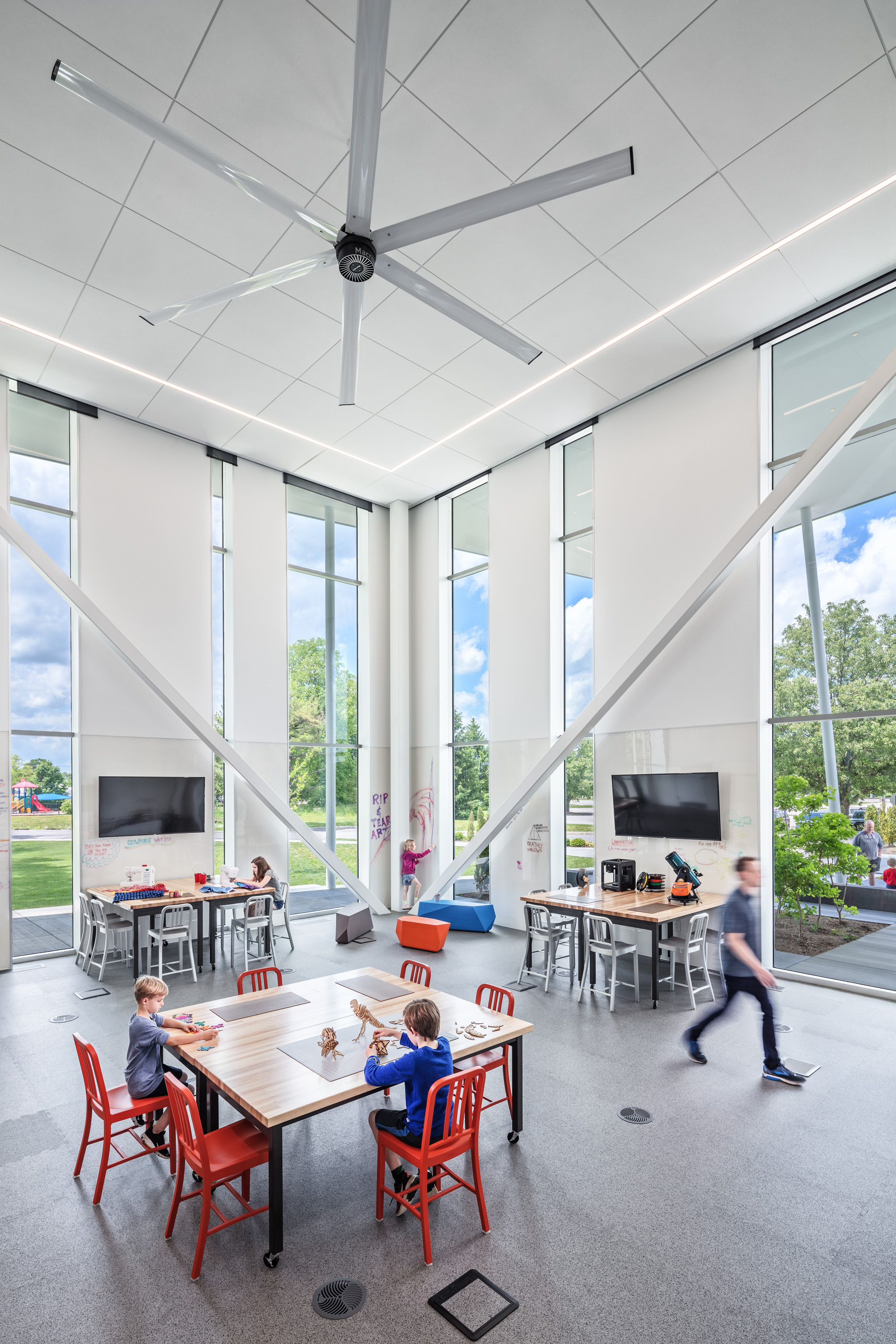
Louisville-based JRA Architects and Minneapolis-based MSR Design were the architects. “We committed to a deep design collaboration between two library leaders, our landscape architect [which was] Andy Knight of Louisville-based MKSK Studios, and two designers each from the two architecture firms,” says Colin Drake, AIA, LEED AP, principal at JRA Architects, and architect for the project. “As design ideas were offered, the group would explore alternatives and build consensus on the best path forward. While each of us offered several catalyst ideas that were embraced in the fished product, we all embraced the role of synthesizing refinements to the design, much like editors might improve a story.” The library’s construction manager was Louisville-based Sullivan|Cozart, and its steel fabricator and erector was Springboro, Ohio-based Mound Technologies Inc.
Open and Inviting
Matthew Kruntorád, AIA, LEED AP, principal at MSR Design, and architect for the project, says metal made this library possible and contributed to giving it an adaptable, column-free and daylight-filled interior. “It allows the delicate proportions of the exterior columns and thin plaza canopies.
Metal inconspicuously supports the sweeping curtainwall to enable panoramic views into the landscape. Metal captures and transmits daylight to carefully curated interior locations, and it offers a fascinating textural pattern that enlivens the opaque portions of the façade.”
Despite its large size, metal helped the building feel open and inviting to visitors. “We embraced the charismatic potential of the steel building structure to animate both the exterior canopy spaces and interior maker spaces,” says Marty Merkel, AIA, LEED AP, associate at JRA Architects, and project manager for the project. “The contrast, both in color and reflectivity, of weathered, dark gray zinc against clear anodized aluminum accentuate the building form. Standard metal cladding panel dies were leveraged to create an extremely custom appearance at a very reasonable price.”
For the metal, Louisville-based American Roofing and Metal Co. Inc. installed 24-gauge zinc material from Woburn, Mass.-based RHEINZINK America Inc. Embossing on a portion of the panels was done by Ridgidized Metal Corp., Buffalo, N.Y. The different embossing textures allowed thinner material to be used, minimized oil canning and created subtle shade differences to create a richly textured aesthetic. The library also features hundreds of custom profiles, anodized aluminum curtainwall caps produced by Austell, Ga.-based YKK AP America Inc., fabricated and installed by Louisville-based Kentucky Mirror and Plate Glass Co., and painted, architecturally exposed structural steel canopy framing by Mound Technologies. Rigidized Metal also furnished patterned, prefinished, abraded, magnetic activity wall panels in the children’s collection.
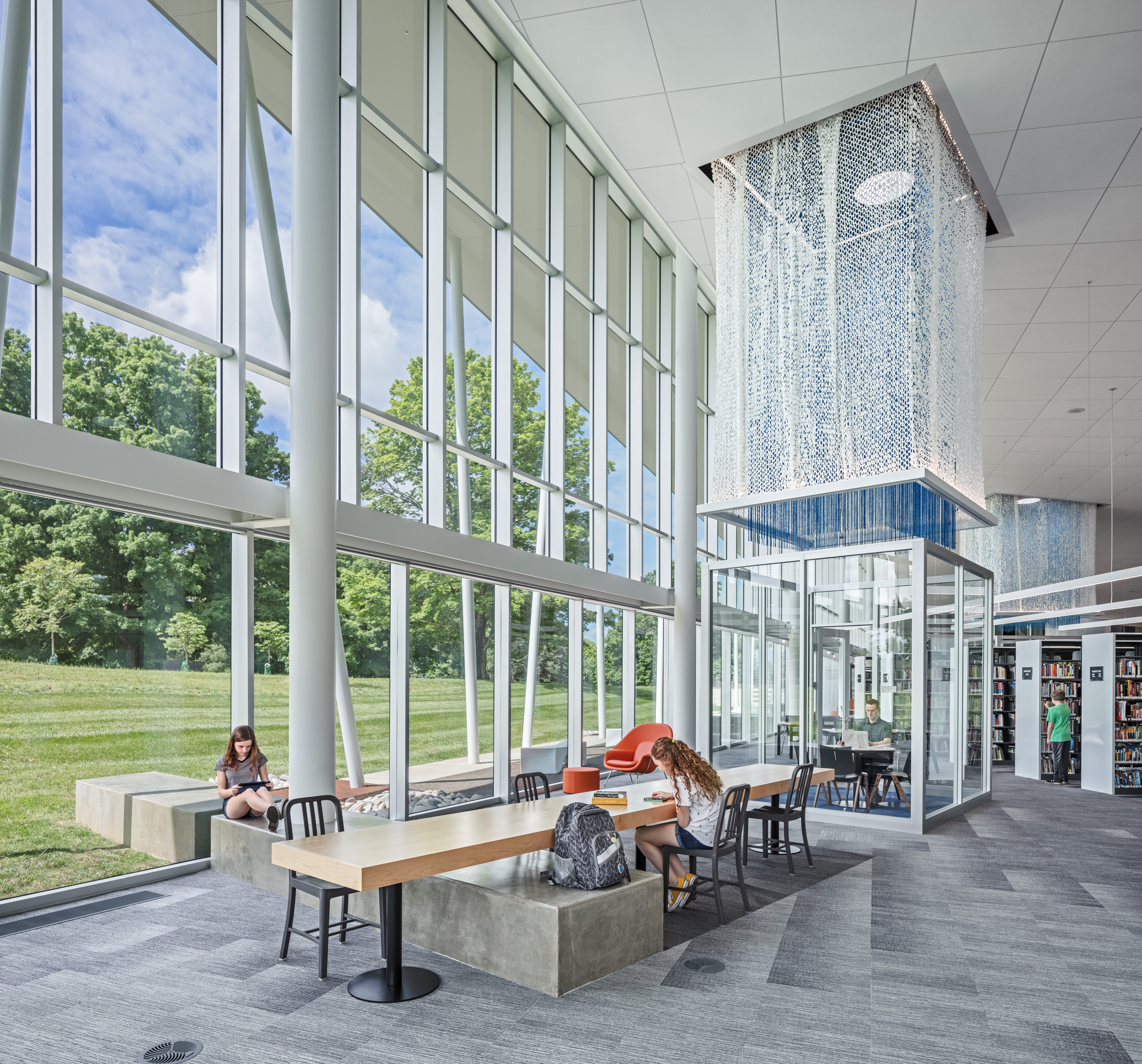
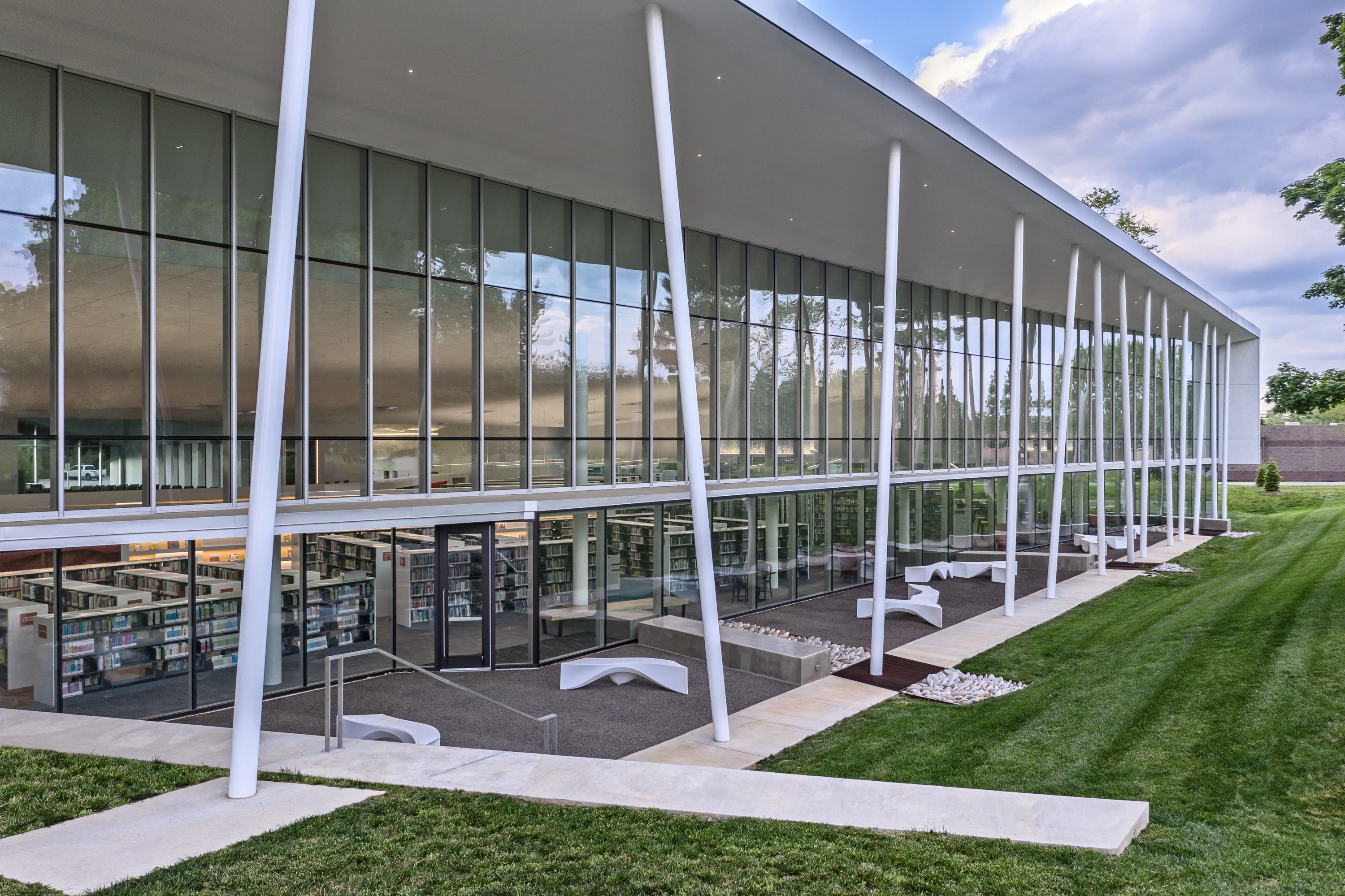
Drake says they were extremely careful to keep the column-free structural spans within the range of standard long-span roof joists. “Using these conventional components ensured that cost and fabrication time would remain low, and that traditional erection techniques would suffice. We positioned interior rooms so that the few necessary walls would also conceal the main line of structural support. Despite the fact that many of our exterior columns are sloped, they create a simple span for our joists and beams that eliminated cantilevers, while also establishing an expressive visual boundary to our exterior plazas. Investing in a free span-structure, along with the pressurized plenum access floor, offers the client unlimited potential for reorganization over time.”
Daylighting, Plenum Access and Energy Analysis
Daylighting for much of the main collection space comes from expansive glazing supplied by YKK AP America, and fabricated and installed by Kentucky Mirror and Plate Glass Co., and tubular daylighting devices supplied by Vista, Calif.-based Solatube International Inc. and installed by South Bend, Ind.-based Shaffner Heaney Associates.
“Real-time, daylight-responsive dimming drives lighting energy use as low as possible, while always ensuring that patrons have a consistent, ideal lighting level for reading,” says Doug Foster, PMP, LEED AP, manager of design and construction at the Louisville Free Public Library, the owner’s project manager and design collaborator. “The entire building is served by a pressurized plenum access floor system (manufactured by Jessup, Md.-based Tate Access Floor Systems and installed by Louisville-based Architectural Specialties of Kentucky Inc). This allows conditioned air to be diffused low to the floor where patrons can control the amount of airflow they prefer. This approach drastically reduces the amount of ductwork needed to serve the building, and allows equipment sizes to be reduced since it’s only conditioning the occupied zone of the much larger volume. We also incorporated high-volume, low-speed fans in the program rooms and porch, which allow set points to be broadened because of the moving air’s positive effect on occupant comfort.”
“We leveraged early energy analysis software to develop our glass wall shading strategy, which protects the interior from direct sun in the summer but allows it in during colder months,” Merkel adds. “We invested in geothermal central plant mechanical system, which is the most reliable and highest performance system available. We utilized recycled rubber flooring for our maker spaces, where it provides a resilient, easily cleaned surface ideal for a variety of creative activities ranging from craft projects to cooking demonstrations.”
- www.jrarchitects.com : https://www.jrarchitects.com
- www.msrdesign.com : https://www.msrdesign.com
- www.mkskstudios.com : https://www.mkskstudios.com
- www.sullivancozart.com : https://www.sullivancozart.com
- www.shaffnerheaney.com : https://www.shaffnerheaney.com
- www.rigidized.com : https://www.rigidized.com
- www.moundtechnologies.com : https://www.moundtechnologies.com
- www.kentuckymirror.com : https://www.kentuckymirror.com
- www.americanroofingonline.com : https://www.americanroofingonline.com
- www.solatube.com : https://www.solatube.com
- www.ykkap.com : https://www.ykkap.com
- www.tateinc.com/en-us : https://www.tateinc.com/en-us
Source URL: https://www.metalconstructionnews.com/articles/a-pavilion-in-the-park/
