A Shrine to Heroes
by Jonathan McGaha | 31 August 2015 12:00 am
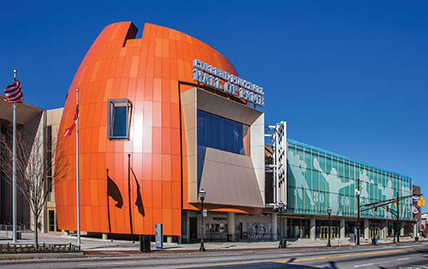
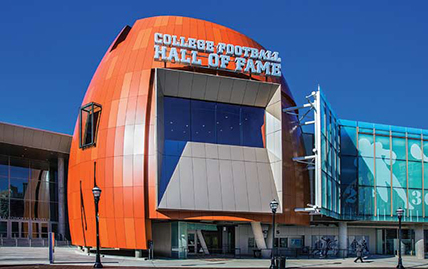
Years of dwindling attendance at its former home in South Bend, Ind., led the National Football Foundation to move the College Football Hall of Fame[1] to Atlanta, the symbolic heart of college football country. This move, to the heart of Atlanta’s sports and entertainment district, near Centennial Olympic Park and connected to the Georgia World Congress Center[2], gives the College Football Hall of Fame a chance to reinvent itself.
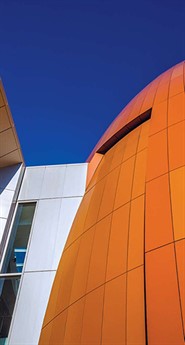 Game Day Experience
Game Day Experience
Opened on August 23, 2014, the $66.5 million College Football Hall of Fame was designed by Atlanta-based tvsdesign[3]. The National Football Foundation[4] challenged the architectural firm to design an iconic building that would not only serve as a shrine to the heroes of the game and a cultural center, but would also capture the game day experience and celebrate the game’s traditions.
Visitors to the College Football Hall of Fame enter through an entry tunnel where silhouetted football players run next to them and the cheers of the crowd sound in the background. From there, they emerge into a three-story atrium, known as the Quad, with a display of 818 NCAA football team helmets from across the country. A curved steel stair cantilevers outward and leads to a second-floor theater and the Hall of Fame shrine on the third floor. A two-story, 65-foot-long hanging bridge connects visitors to museum exhibits and the 45-yard-long turf playing field.
Guests receive a special badge when they sign in, allowing the interactive multimedia exhibits to use radio frequency identification (RFID) technology to tailor their displays to a visitor’s chosen school. Exhibits highlight everything from recruiting, tailgating, stadium history, legendary athletes and classic rivalries.
Flexible Layout
Natural light was key to the design, as well as a flexible and fun layout. The three-story, 94,256-square-foot facility needed to include event spaces to generate revenue, as well as retail and restaurants. Structurally, the building had to be able to handle the expected 500,000 or more visitors a year, while achieving LEED Silver certification.
Tvsdesign was working with a tight budget within a compressed timeframe, and found that one of the greatest challenges was creating an image for the building to meet the programmatic needs of everyone involved-the College Football Hall of Fame, the State of Georgia who owns the land, and major sponsor Chick-fil-A. To bring the project in on time and on budget, the architects selected creative, simplified framing schemes, efficient materials and practical construction methodology.
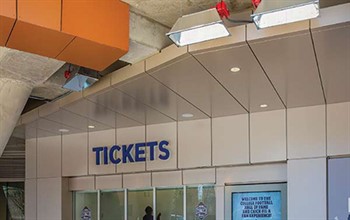 “We needed to select construction systems that were lightweight, quickly constructible and that had a “stadium” aesthetic, i.e., a palette of materials that were derived from the concrete, steel and metal of stadium construction,” explains Kevin D. Gordon, AIA, LEED AP, principal at tvsdesign.
“We needed to select construction systems that were lightweight, quickly constructible and that had a “stadium” aesthetic, i.e., a palette of materials that were derived from the concrete, steel and metal of stadium construction,” explains Kevin D. Gordon, AIA, LEED AP, principal at tvsdesign.
Drawing from materials used in contemporary college stadiums, Reynobond aluminum composite material (ACM) from Alcoa Architectural Products[5], Eastman, Ga., was specified for the exterior cladding, interior walls and soffits. Using Reynobond ACM aided the schedule and budget, while also helping to express the context of the design theme.
“The game day experience means different things to different people, but openness is a common aspect of the game day experience,” says Darien M. Sykes, PE, president of Atlanta-based
Sykes Consulting Inc.[6], the project’s structural engineer. “Long span steel trusses and post-tensions beams were designed to create a more open feel. The fabric roof also adds to the game day feel. These three components resulted in a more challenging design and detailing effort.”
Amherst, N.Y.-based Birdair Inc.[7] supplied 15,000 square feet of its insulated Tensotherm tensile membrane roof that stretches over the indoor playing field. The Tensotherm insulated tensioned membrane composite system uses an 8-mm translucent blanket of aerogel insulation. In addition to providing natural daylighting, the system acts as a sound dampener.
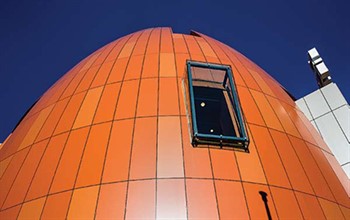 Complex Rotunda
Complex Rotunda
Soaring more than 80 feet in the air, the football-shaped rotunda is one of the projects’ most prominent and complex features. A figurative and realistic symbol of the game, the framing of the conical-shaped structure is penetrated by a series of openings, including a large press box window on the rotunda’s east side. To allow the team to view the structure from every angle, 3-D scans were taken from the building frame and used to construct a wireframe model of the rotunda.
Sykes explains that Revit was used to develop the geometry of the rotunda, which not only allowed the team to visualize the completed structure, but also avoid framing conflicts and constructability issues. Additionally, he notes the steel detailed created a Tekla model that was instrumental to the coordination process during collaborative work sessions.
Gordon says the design team faced three challenges with the rotunda: the double-curved geometry, the requirement of a neutral or natural color that doesn’t represent a specific league or team, and the speed of erection and project budget. “As such, aluminum composite panels in a rainscreen application was the best alternative to meet the criteria,” he says.
In addition to the football-shaped rotunda, Sykes notes the plate girders that frame the Quad roof and the game field roof framing required creative framing schemes. For the rotunda, “The structure at the first elevated floor consists of a post-tensioned radial frame that support transfer columns from the steel structure above,” he explains. “The segmented steel columns create the form of the rotunda. These columns are laced together with beams and diagonal bracing at each floor and intermediate levels.”
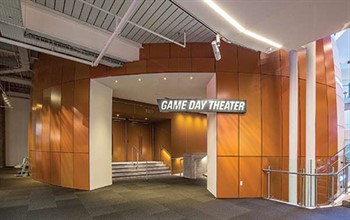 “One of the most challenging aspects of the project was designing, fabricating and installing the 1,165 panels for the curved rotunda and angular press box substrates,” says Scott Stafford, senior estimator at The Miller-Clapperton Partnership Inc.[8], Austell, Ga., the metal fabricator and installer. “The varied substrate and numerous custom panel sizes required strict attention to detail to achieve a uniform panel surface with precise joint alignment and integration with adjacent materials. Every panel was designed to fit in a specific spot on the rotunda.”
“One of the most challenging aspects of the project was designing, fabricating and installing the 1,165 panels for the curved rotunda and angular press box substrates,” says Scott Stafford, senior estimator at The Miller-Clapperton Partnership Inc.[8], Austell, Ga., the metal fabricator and installer. “The varied substrate and numerous custom panel sizes required strict attention to detail to achieve a uniform panel surface with precise joint alignment and integration with adjacent materials. Every panel was designed to fit in a specific spot on the rotunda.”
Reynobond panels finished in two custom metallic colors-Duranar Sunstorm ULTRA-Cool Foxfire Brown and Duranar Sunstorm ULTRA-Cool Terra Mauve-simulate football leather. The two types of panels were placed randomly around the rotunda, with select panels rotated 180 degrees to alternate the direction of the grain, creating a contrasting pattern that gives the appearance of four colors. Installed in Miller-Clapperton’s Face-Fastened Attachment System, the raised profiles of the copper-colored fasteners add a pebbly texture to the wall surface, similar to a football’s pebbly leather surface.
 Structural Designs
Structural Designs
The same two custom copper finished panels were also used on select interior walls and at the entrance to the adjacent parking deck. The press box window is clad in Reynobond panels in a custom Duranar Sunstorm ULTRA-Cool Natural Suede finish. PPG Industries Inc.[9], Pittsburgh, supplied the custom coatings for the panels.
To enhance the building’s high-tech look, the architects chose the clean lines of a dry-joint rainscreen system to install the Reynobond panels on the remainder of the building. A total of 41,331 square feet of 4-mm Reynobond ACM with a fire-resistant (FR) core were installed on the project.
Fun Facts5.06 million people played college football 948 players are enshrined in the hall of fame 207 coaches are enshrined in the hall of fame 94,256-square-foot facility 30,000 square feet of exhibit space $66.5 million cost 484 tons of steel 9,135 NCAA footballs would be needed 768 college football helmets 500,000 expected annual visitors $67.3 million total economic impact $12.7 million expected annual economic impact $1.7 million expected in sales taxes to the city, county and state **Info courtesy of tvsdesign |
The architects used Reynobond ACM in Natural Suede to fabricate the angled walls of the entry, the street-level façade and the inside walls of the Playing Field, an enclosed 45-yard-long turf field complete with goal posts and interactive exhibits. To help with sound absorption, perforated Reynobond panels were installed on the field wall.
To frame the Quad roof, Sykes says plate girders were used. “The plate girder proved to be an economical approach to achieving the require roof slope at the top of the structure and a flat profile on the bottom,” he adds. “The plate girder eliminated the need to provide built-up members and proved to be more economical than trusses.”
Vierendeel trusses with curved top and bottom chords formed with hollow structural section (HSS) round members were used to frame the game field. “The perimeter framing also include Vierendeel trusses to withstand the tensile loads induced by the fabric and roof loading,” Sykes explains. “The west side of the game field is framed by a combined horizontal and vertical truss that also functions as a gutter for the roof and support one half of the two-story bridge below.”
Although completed ahead of schedule in 18 months, the project required thorough coordination and communication from all parties involved. Its location, near a busy street and adjacent to an existing building, left limited access for the construction of the rotunda. To meet the project’s aggressive timetable, Miller-Clapperton had to bring on additional crews.
The facility has been awarded a Best of the Best Merit Award from the International Interior Design Association’s Georgia Chapter and a Best Design from Atlanta Business Chronicle’s Best in Atlanta Real Estate Awards.
College Football Hall of Fame, Atlanta
Architect: tvsdesign[3], Atlanta
General contractor: Brasfield
& Gorrie General Contractors, Kennesaw, Ga.
Erection engineer: Stan D. Lindsey and Associates Ltd.[10], Atlanta
Steel detailer: Hutchins and Associates Inc.[11], Winston-Salem, N.C.
Steel erector: Williams Erection Co.[12], Atlanta
Steel fabricator: SteelFab Inc.[13], Atlanta
Structural engineer: Sykes Consulting Inc.[6], Atlanta
Metal fabricator/installer: The Miller-Clapperton Partnership Inc., Austell, Ga., www.millerclapperton.com[14]
Aluminum composite material: Reynobond by Alcoa Architectural Products, Eastman, Ga., www.reynobond.com[15]
Coatings: PPG Industries Inc., Pittsburgh, www.ppgideascapes.com[16]
Tensile membrane roof: Birdair Inc., Amherst, N.Y., www.birdair.com[17]
- College Football Hall of Fame: http://www.cfbhall.com/
- Georgia World Congress Center: http://www.gwcc.com/
- tvsdesign: http://www.tvs-design.com/
- National Football Foundation: http://www.footballfoundation.org/
- Alcoa Architectural Products: https://www.alcoa.com/aap/north_america/en/home.asp
- Sykes Consulting Inc.: http://www.sykes-consulting.com/
- Birdair Inc.: http://www.birdair.com
- The Miller-Clapperton Partnership Inc.: http://www.millerclapperton.com/
- PPG Industries Inc.: http://www.ppgideascapes.com
- Stan D. Lindsey and Associates Ltd.: http://www.sdlal.com/
- Hutchins and Associates Inc.: http://www.hutchinsassociates.com/
- Williams Erection Co.: http://www.williamserection.com/
- SteelFab Inc.: http://www.steelfab-inc.com/
- www.millerclapperton.com: http://www.millerclapperton.com
- www.reynobond.com: http://www.reynobond.com
- www.ppgideascapes.com: http://www.ppgideascapes.com
- www.birdair.com: http://www.birdair.com/
Source URL: https://www.metalconstructionnews.com/articles/a-shrine-to-heroes/