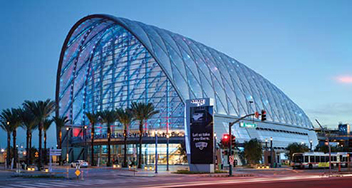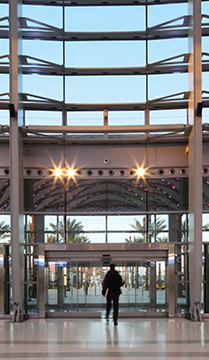A Signature Soaring Structure
by Jonathan McGaha | 31 March 2016 12:00 am

City’s iconic transit hub ushers in a new age of transportation
When the City of Anaheim, Calif.[1], decided to build the new Anaheim Regional Transportation Intermodal Center[2] (ARTIC), it set expectations high. Opened in December 2014, the $187 million, 67,000-square-foot transit hub is seen as a signature structure in the city’s revitalization plan. Along with serving as the transportation gateway to the future, the city was looking for ARTIC to be the first LEED Platinum transit station in the world.
 Vaulted Shape
Vaulted Shape
Architecture firm HOK[3], Culver City, Calif., envisioned ARTIC as a three-story structure with a unique parabolic form to give the long-span, gridshell structure a welcoming space with open circulation and a light-filled atrium. The facility is 80 feet high at its southern end and 120 feet high at the main entrance and public plaza, while stretching 250 feet long and 184 feet wide. The criss-crossing parallel arches of exposed structural steel spans over the building, which houses retail, ticketing, offices and other amenities.
Beck Steel Inc.[4], Lubbock, Texas, fabricated 40 arches for the structure, 20 of which lean to the south and 20 that lean to the north. Made up of 400 tons of 14-inch outside diameter
(OD) hollow structural steel (HSS), the arches range from 85 feet long on the south end to 125 feet long on the north end. Clearly visible through the façade, the steel shell serves as both an architectural element and an iconic regional landmark.
The project features a 200,000-square-foot parabolic roof made of translucent Texlon ethylenetetra-fluoro-ethylene
(ETFE) pillow panels from Vector Foiltec Ltd.[5], London. According to Vector Froiltec, the Texlon cladding incorporates a frit that allows for generous light transmission into the building, while maintaining optimal solar control and perfect ambient temperatures. LED lights were added to the steel upstands below the ETFE to accentuate the diamond shape of the panels, making the building equally recognizable and iconic at night.
 Glazing contractor Woodbridge Glass Inc.[6], Tustin, Calif., installed Wausau, Wis.-based Wausau Window and Wall Systems’[7] SuperWall systems for the building’s exterior entrance level, elevator enclosures and other interior glass elements. To create the custom exterior glazing system, Woodbridge installed 12,910 square feet of SuperWall at the entrance level.
Glazing contractor Woodbridge Glass Inc.[6], Tustin, Calif., installed Wausau, Wis.-based Wausau Window and Wall Systems’[7] SuperWall systems for the building’s exterior entrance level, elevator enclosures and other interior glass elements. To create the custom exterior glazing system, Woodbridge installed 12,910 square feet of SuperWall at the entrance level.
According to Bob Thiede, Wausau sales representative, the aluminum framing features a 4-inch face on transom members and a 3-inch face on the mullions. “At the inverted-slope walls, we designed the transoms and caps to be orthogonal, remaining parallel to the ground regarding of slope, and ensuring proper internal drainage,” he says.
On the four glass elevator enclosures, 8,850 square feet of the SuperWall system’s aluminum framing matched the exterior system’s profile. Additionally, 7,270 square feet of SuperWall with 8-inch-deep aluminum framing was used for the other interior components. Wausau-based Linetec[8] painted all of the aluminum framing in a three-coat, 70 percent PVDF resin-based coating. “Insulating glass with spectrally selective, low-E coatings [from Viracon Inc.[9], Owatonna, Minn.] provides solar heat gain control in conjunction with color-neutral reflection and transmission,” explains Thiede.
“The structural reinforcement of the aluminum-framed systems meets the seismic performance requirements for this geography. All of these factors were considered by Wausau in developing ARTIC’s custom-engineered curtainwall system. As part of a whole building design, it contributes to energy savings, occupant comfort and durability.”
 Designing with BIM
Designing with BIM
According to HOK, building information modeling (BIM) was used to develop ARTIC’s complex form, geometry and functions, by helping the team navigate the building systems and study the building’s tolerances and environmental performance.
Additionally, Thiede notes 3-D modeling tools were used for the wall design. “[We] stayed in 3-D to create a myriad of complex fabrication drawings for our factory, as well as installation layout drawings and instructions,” he adds.
Kazem Toossi, HOK’s vice president and technical director for the Los Angeles office and senior project architect, says that due to the complex nature of the exterior wall geometries, HOK collaborated with Wausau to make the orthogonal and sloped mullion and caps work with the desired profile.
“On ARTIC, BIM was an important tool to set out the compound curve on east and west walls where Wausau’s window walls and metal panels [from CENTRIA[10], Moon Township, Pa.] were utilized,” Toossi explains. “These elements were supported off of the supplemental steel framing from the building structure. HOK and BuroHappold
[Engineering, Los Angeles] used the geopoint and surface rationalization for sidewalls to make every metal panel the same size parallelogram and to simplify curtainwall installation.”
 LEED Platinum
LEED Platinum
Designed to achieve LEED Platinum certification, ARTIC incorporates sustainable initiatives such as energy and potable water consumption reduction, stormwater runoff, construction, operational waste, air emissions reduction, optimization of climate conditions and open space areas. BuroHappold says the project features a 44 percent reduction in water demand and 28.6 percent reduction in energy savings over ASHRAE 90.1 2007. According to general contractor Clark Construction Group-California LP[11], Irvine, Calif., ARTIC will reduce energy consumption by 50 percent by meeting or exceeding California’s Title 24 requirements.
It also reduced 80 percent of the construction waste and up to 75 percent of operational waste reductions through recycling efforts. A combination of radiant floor heating and jet diffusers along soffit areas cool the first 12 to 15 feet off the building’s floor line, with the glass louvers allowing natural air flow which, along with the frit pattern of the ETFE pillows, maintain a cool temperature in the building’s unconditioned space. Additionally, photovoltaics on the parking structure provide 20 percent of the project’s required energy.
Award-winning Hub
Located on 16 acres in the city’s Platinum Triangle of go-to destinations, including Angel Stadium of Anaheim, the Honda Center, Disneyland Resort and the Anaheim Convention Center, ARTIC not only serves the area’s current transportation needs, but is expected to be the southern terminus for California’s future high-speed rail system. There are more than 20 million visitors to Anaheim each year, and many pass through ARTIC to link to bus service, regional commuter rail, Amtrak, Anaheim Resort Transportation, shuttles, taxis, bikes, tour and charter buses, and other public/private transportation providers. ARTIC offers 12,000 square feet of transit-oriented retailers, wi-fi and charging stations, more than 1,000 parking spaces, electric vehicle charging stations, bike lockers, a self-service book vending station, community space and specialty dining.
 ARTIC has won a number of awards from various organizations, including the 2014 BIM Award from the American Institute of Architects[12] (AIA) Technology in Architectural Practice Knowledge Community and the 2015 Innovative Design in Engineering and Architecture with Structural Steel (IDEAS2) award for projects greater than $75 million from the American Institute of Steel Construction[13] (AISC). AISC award judge Peter G. Lynde, PE, vice president and corporate director of Albert Kahn Associates Inc., Detroit, called ARTIC “a wondrous soaring steel structure creating an instantly recognizable landmark.”
ARTIC has won a number of awards from various organizations, including the 2014 BIM Award from the American Institute of Architects[12] (AIA) Technology in Architectural Practice Knowledge Community and the 2015 Innovative Design in Engineering and Architecture with Structural Steel (IDEAS2) award for projects greater than $75 million from the American Institute of Steel Construction[13] (AISC). AISC award judge Peter G. Lynde, PE, vice president and corporate director of Albert Kahn Associates Inc., Detroit, called ARTIC “a wondrous soaring steel structure creating an instantly recognizable landmark.”
“The entire ARTIC project team has shown how structural steel can be used to create structures that combine beauty and practicality,” said Roger E. Ferch, PE, president of AISC. “The result is a transportation facility that serves its patrons extremely well, while providing an example of what can be achieved when designing and constructing projects with steel.”
At the project’s grand opening Ernest Cirangle, FAIA, LEED AP, design principal for HOK’s Los Angeles office, said ARTIC is a community-focused building that will change how people think about public transportation. “This iconic facility is a symbol of a new era of public transit and was only made possible because of city leaders’ unwavering commitment to a contemporary and bold design,” he added.
Anaheim Regional Transportation Intermodal Center (ARTIC), Anaheim, Calif.
Owners: City of Anaheim Public Works, Anaheim; Orange County Transit Authority, Orange County, Calif.
Property manager: Lincoln Property Co., Los Angeles
Architect: HOK[3], Culver City, Calif.
General contractor: Clark Construction Group-California LP[11], Irvine, Calif.
Construction manager: STV Group Inc.[14], Rancho Cucamonga, Calif.
Project design manager/rail and civil engineer: Parsons Brinckerhoff[15], Orange, Calif.
Enclosure/MEP engineer: BuroHappold Engineering[16], Los Angeles
Bender/roller: Whitefab Inc.[17], Birmingham, Ala.
Finisher: Linetec[8], Wausau, Wis.
Glazing contractor: Woodbridge Glass Inc.[6], Tustin, Calif.
Structural engineer: Thornton Tomasetti[18], Los Angeles
Steel fabricator: Beck Steel Inc.[4], Lubbock, Texas
Steel erector: Bragg Crane & Rigging Co.[19], Long Beach, Calif.
Curtainwall/windows: Wausau Window and Wall Systems, Wausau, www.wausauwindow.com[20]
ETFE roof system: Vector Foiltec Ltd., London, www.vector-foiltec.com[21]
Glass: Viracon Inc., Owatonna, Minn., www.viracon.com[22]
Metal wall panels: CENTRIA, Moon Township, Pa., www.centriaperformance.com[23]
- City of Anaheim, Calif.: http://www.anaheim.net/
- Anaheim Regional Transportation Intermodal Center: http://www.articinfo.com/
- HOK: http://www.hok.com/
- Beck Steel Inc.: http://www.becksteel.com/
- Vector Foiltec Ltd.: http://www.vector-foiltec.com/
- Woodbridge Glass Inc.: http://www.woodbridgeglass.com/
- Wausau Window and Wall Systems’: http://www.wausauwindow.com/index.cfm
- Linetec: http://linetec.com/
- Viracon Inc.: http://www.viracon.com/
- CENTRIA: http://www.centriaperformance.com/
- Clark Construction Group-California LP: https://www.clarkconstruction.com/
- American Institute of Architects: http://www.aia.org
- American Institute of Steel Construction: http://www.aisc.org
- STV Group Inc.: http://www.stvinc.com/
- Parsons Brinckerhoff: http://www.wsp-pb.com/
- BuroHappold Engineering: http://www.burohappold.com/
- Whitefab Inc.: http://www.whitefab.com/
- Thornton Tomasetti: http://www.thorntontomasetti.com/
- Bragg Crane & Rigging Co.: http://www.braggcrane.com/
- www.wausauwindow.com: http://www.wausauwindow.com/index.cfm
- www.vector-foiltec.com: http://www.vector-foiltec.com/
- www.viracon.com: http://www.viracon.com/
- www.centriaperformance.com: http://www.centriaperformance.com/
Source URL: https://www.metalconstructionnews.com/articles/a-signature-soaring-structure/