A Texas-Sized Beehive
by Paul Deffenbaugh | 1 May 2020 12:00 am
Renovation of a 70-year-old manufacturing facility creates a hive of entrepreneurial activity
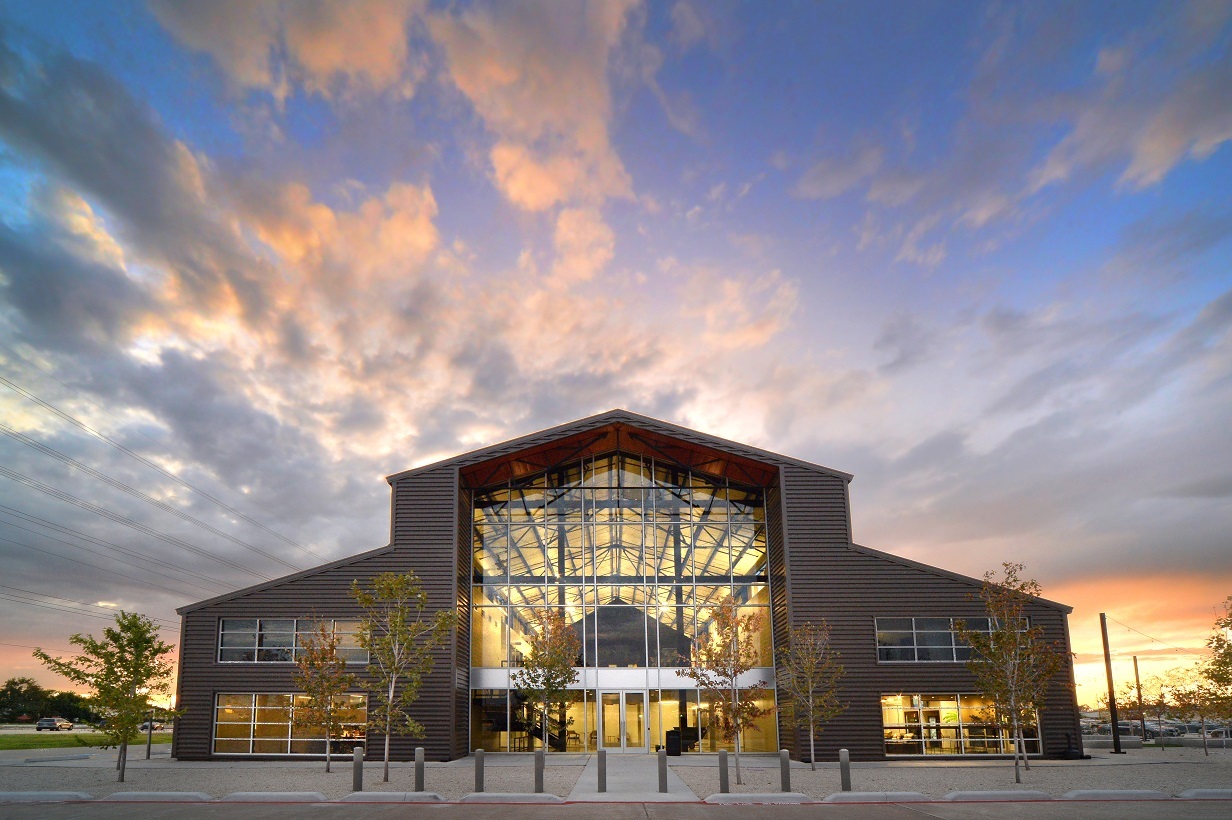
The Cannon sits on a 17-acre site that includes a small church and is plopped in a district dominated by manufacturing facilities. Motivating Toon to take the opportunity was to provide a location to attract entrepreneurs and support them. Houston-based Abel Design Group’s[1]senior associate, Patty Fadhouli, says, “In Houston, people weren’t really investing in startups and a lot of that talent was going to Austin, which has a large startup community. The risk was high because it hadn’t been done before.” But a year earlier, Brittemore Street in front of the building had been rebuilt into a four-lane artery, making this sleepy part of the city a more attractive location.
Abel Design Group principal Ken R. Harry, AIA, NCARB, LEED AP, describes the first site visit. “We said, ‘Wow. What do we do with this?’ It was a 1950s deserted manufacturing facility that used to do big compression cylinders for the energy business. There were gantry cranes on each column.”
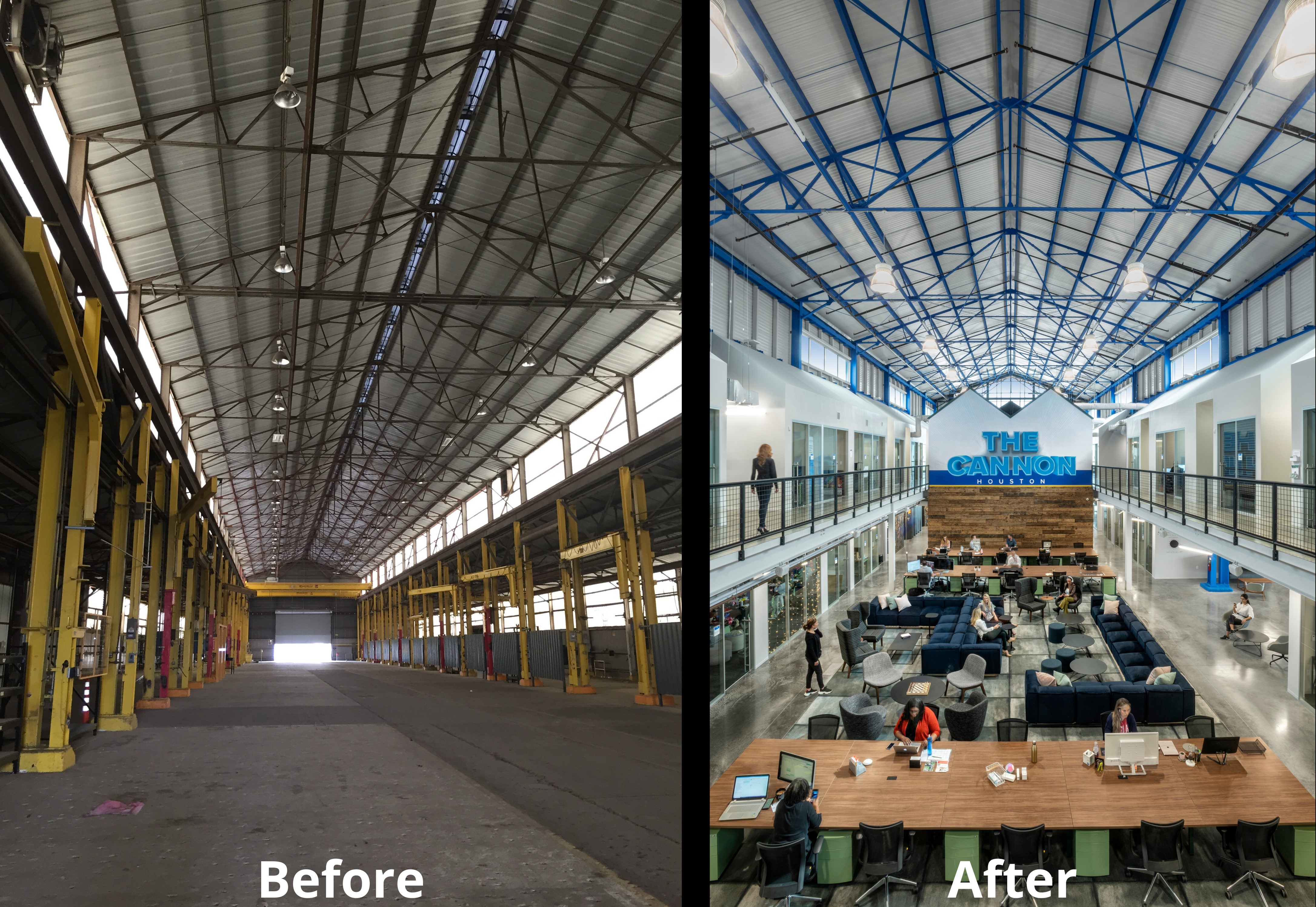
Reviving a Tired Building
Harry and Abel’s project architect, Robert Markley, AIA, quickly decided the old uninsulated corrugated tin roof and siding needed to be stripped off and the contractors would have to take the building back to its frame. “We had no choice with the roof and wall systems,” says Harry, “there was no insulation and they needed major work so it was not practical to keep either.”
The designers highlighted the elements of the original building by painting them blue, which stand out in the finished structure. They also shoehorned a second floor into the structure, even though the eave height was only 18 feet.
Aside from the difficulty of rehabilitating the structure, was transforming a boring box into a dynamic hive that would attract young people. The project wouldn’t work if there weren’t a cool factor involved.
“Early on, because the building was so massive, the clients saw it as a dark structure,” says Harry, “and didn’t want it to look like a manufacturing facility. If you went up and down Brittemore, you would see bright metal, such as Galvalume on all the manufacturing facilities. [Toon] wanted it to be different from those.
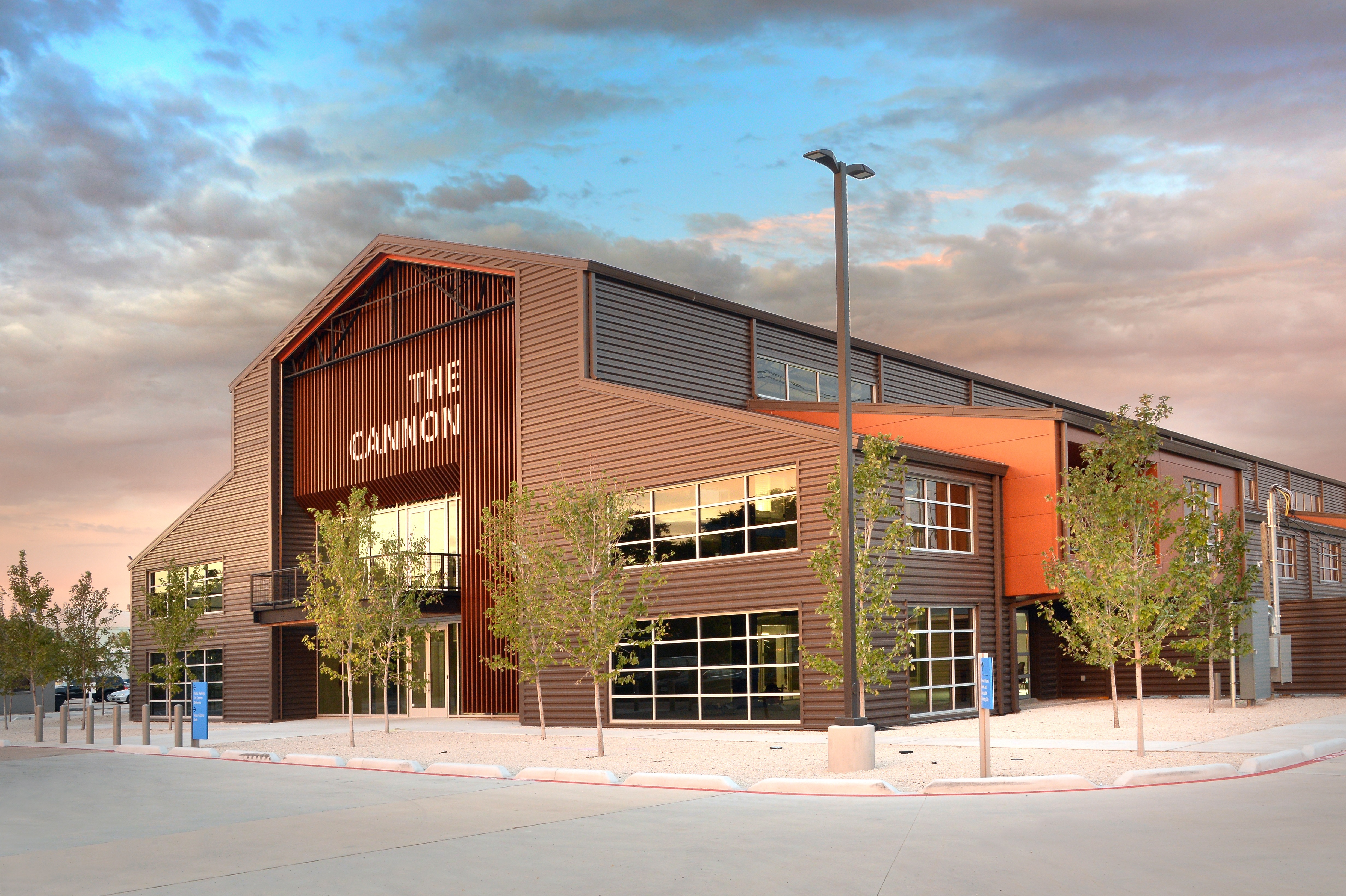
“We decided early to go to a dark metal panel, but it was so overpowering that we had to balance that with some highlights. The idea of what we call the punched openings in projecting out—the balconies—all that came about as a result of giving the building some scale and some character. Instead of just having a building that looked like a warehouse.”
The IMP Choice
“We wanted a modern look to reinforce that dark color palette,” says Markley. “Trying to get away from standard, just blah, corrugated metal. We instantly went to the [insulated metal panels (IMPs)] because of the natural use of those: energy efficiency and weather proofing and just getting the building wrapped. It’s just done. We don’t have to continue building on it. It’s not a bunch of layers.”
Beside the speed and efficiency of IMPs, they also “met the quick schedule intentions and cost parameters,” says Markley. “That was kind of a foregone conclusion. The Chestnut-colored panels for the punch-out spaces were to give it a little bit of contrast. It would be too overwhelming to have the same color IMPs throughout. We were trying with the punch-outs to build in quite a bit of human scale so you have a relationship with the building so it’s not just one, massive 45-foot building.”

FSR Services[2], Houston, installed the 90,000 square feet of Lewisville, Texas-based Metl- Span’s[3] IMPs in two colors: Burnished Slate and Chestnut. It took FSR 180 working days to do the installation, running into weather delays during the extraordinarily rainy weather of the summer of 2019. Most of the time, crew members were struggling through a mud pit to accomplish the task, which was completed in August 2019.
Creating a Human Scale
The huge central corridor of The Cannon is bright and airy, illuminated by clerestory windows running along either side of the volume. Originally, those windows ran the full length of the building but Abel broke them up into sections. “We were trying to keep the building form and structure as much as possible, and be true to the site,” says Markley, “but we weren’t afraid to emphasize its length by going horizontal with everything. The structure is broken into uniform 20-foot lengths between each bay, which made it very simple to run an IMP panel from one column to the next. With the window size, we were trying keep economics involved while getting as much light in there as possible.”
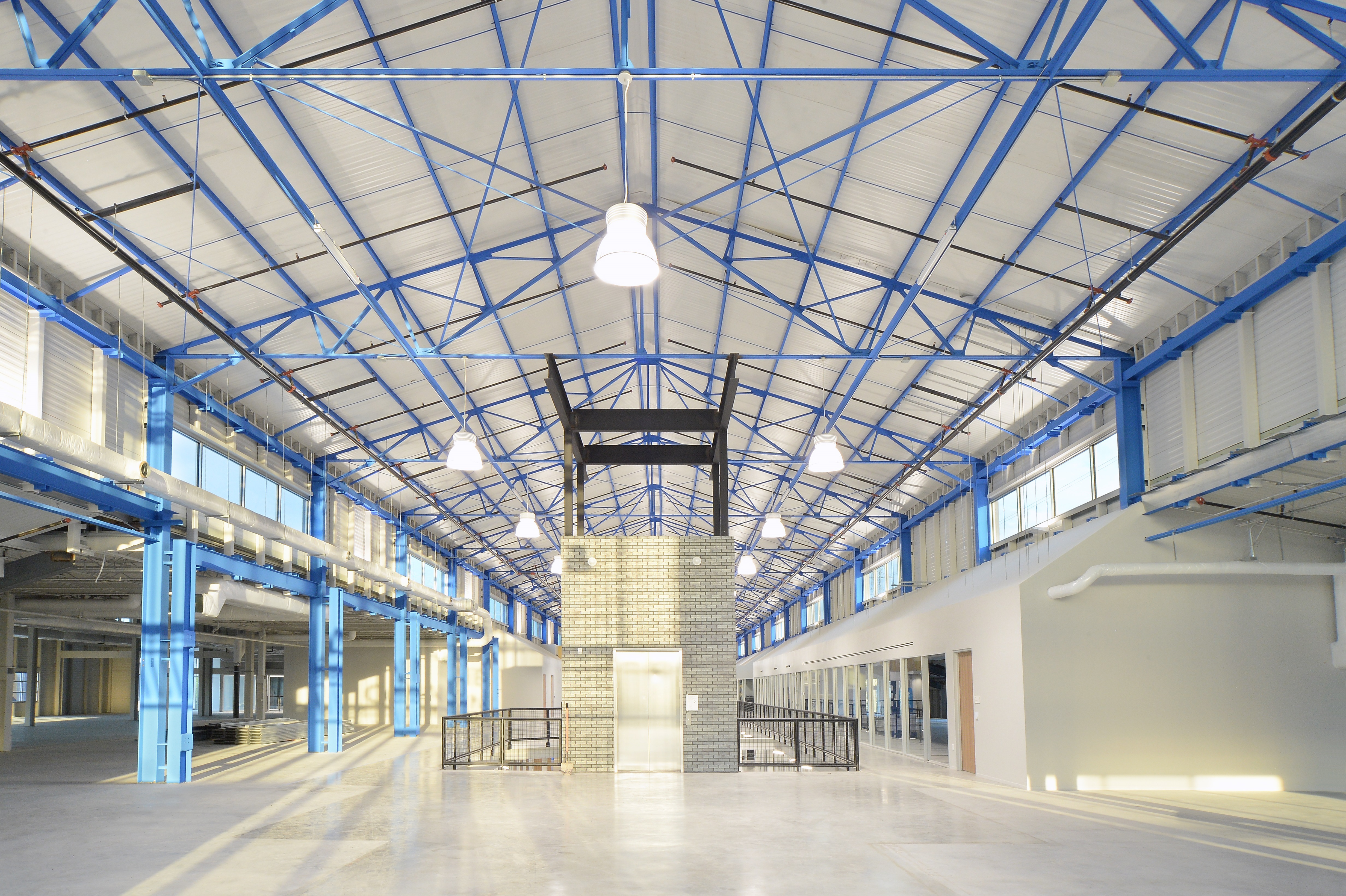
The designers also placed the main entry on the north side of the building so that visitors wouldn’t have to walk 400 feet from one end of the building to the other, and provided access on south side. With a second floor, they were able to create office spaces on the outer edge, using the punch-outs and balconies to extend the space and resolve the issue of the 18-foot eave height. On the exterior, those balconies, with the different color IMP wrap, break down the massive elevation and make the massive structure more approachable.
Cool Success
Toon’s risk was rewarded. “The building is probably filled with 700 people,” says Harry. “They work everywhere. In the theater, the breakroom, the gallery. There are hot desks all around. Any place in this building, people are working. That helps create the cool factor and it happened intentionally.”
The conference rooms all have corporate sponsorships as well as the large central coworking area. In spite of the site rising in the middle of the manufacturing area, nearby rental and multifamily communities attract young people and help provide the housing that the entrepreneurs need. “Because of its uniqueness,” says Harry, “because of the cool factor, 95% of the spaces were leased before the doors opened.”
“It has been wildly successful,” says Fadhouli.
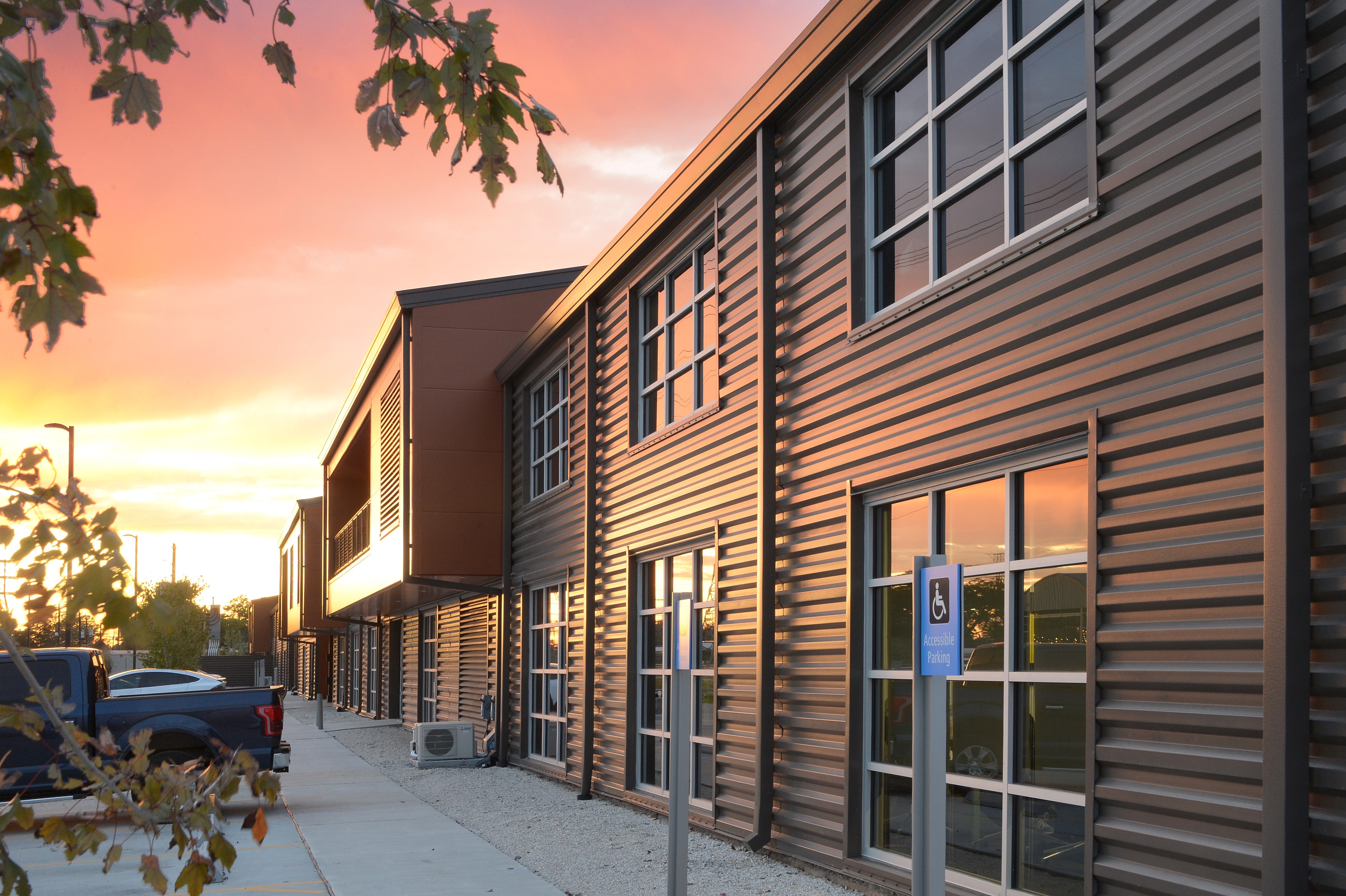
- Abel Design Group’s: https://abeldesigngroup.com/
- FSR Services: https://fsrservices.com/
- Metl- Span’s: https://www.metlspan.com/
- www.abeldesigngroup.com : https://www.abeldesigngroup.com
- www.burtonconstruction.com : https://www.burtonconstruction.com
- www.fsrservices.com : https://www.fsrservices.com
- www.metlspan.com : https://www.metlspan.com
Source URL: https://www.metalconstructionnews.com/articles/a-texas-sized-beehive/