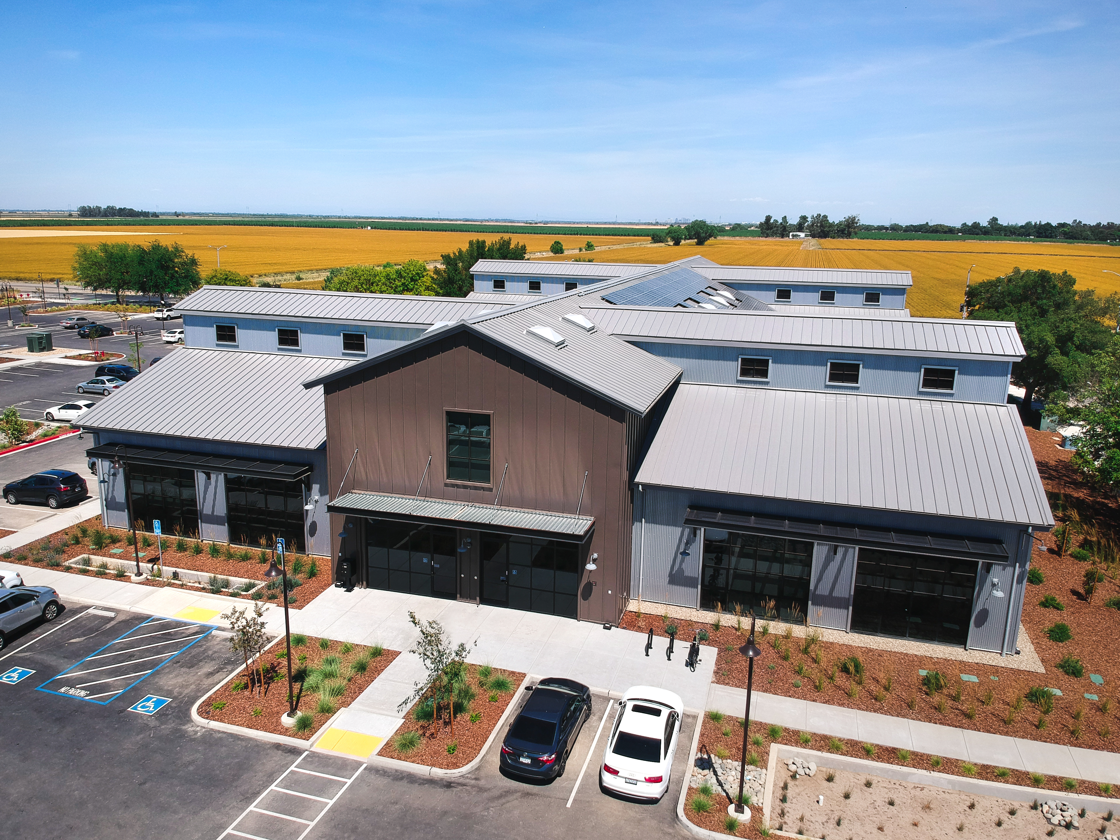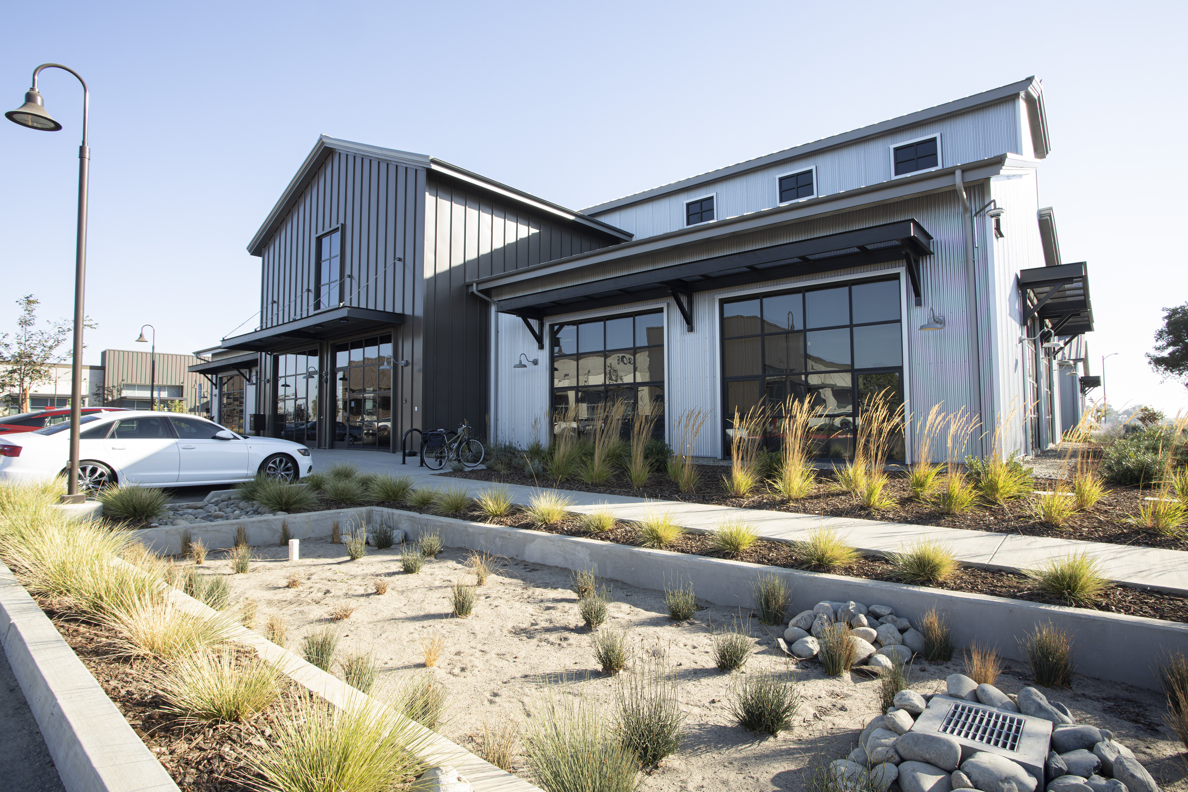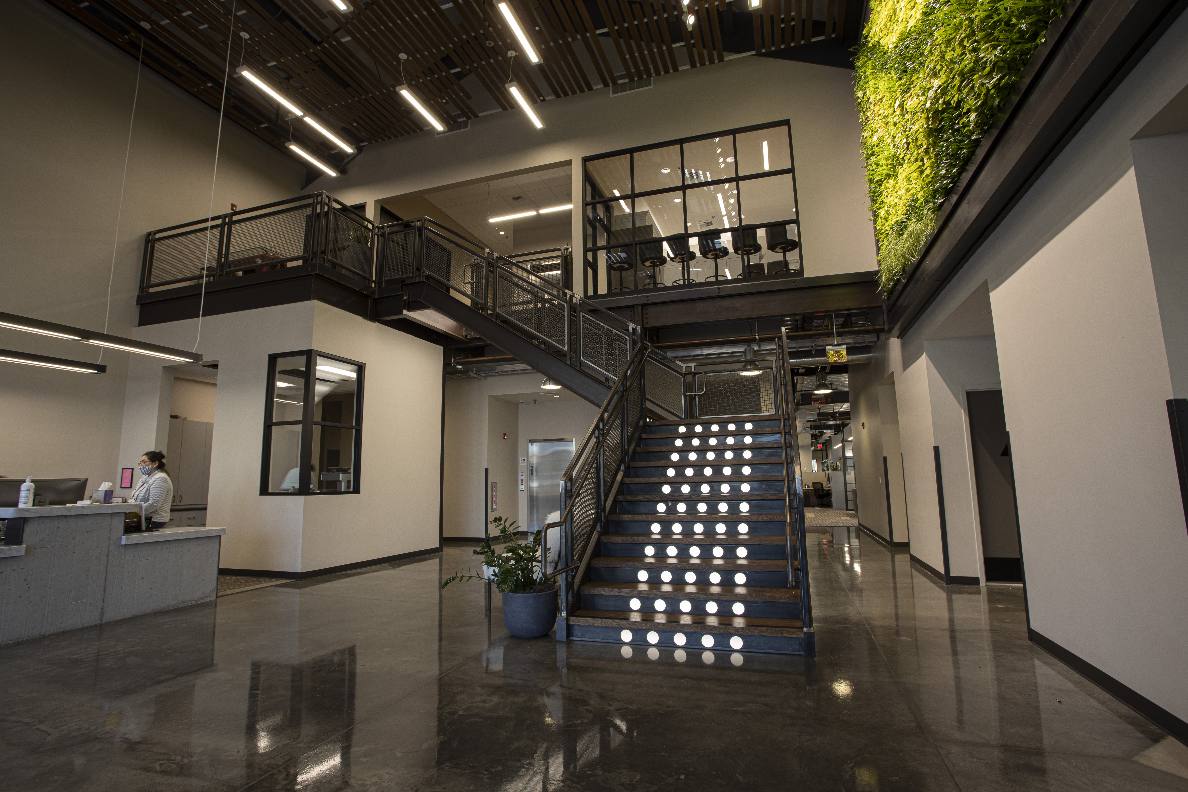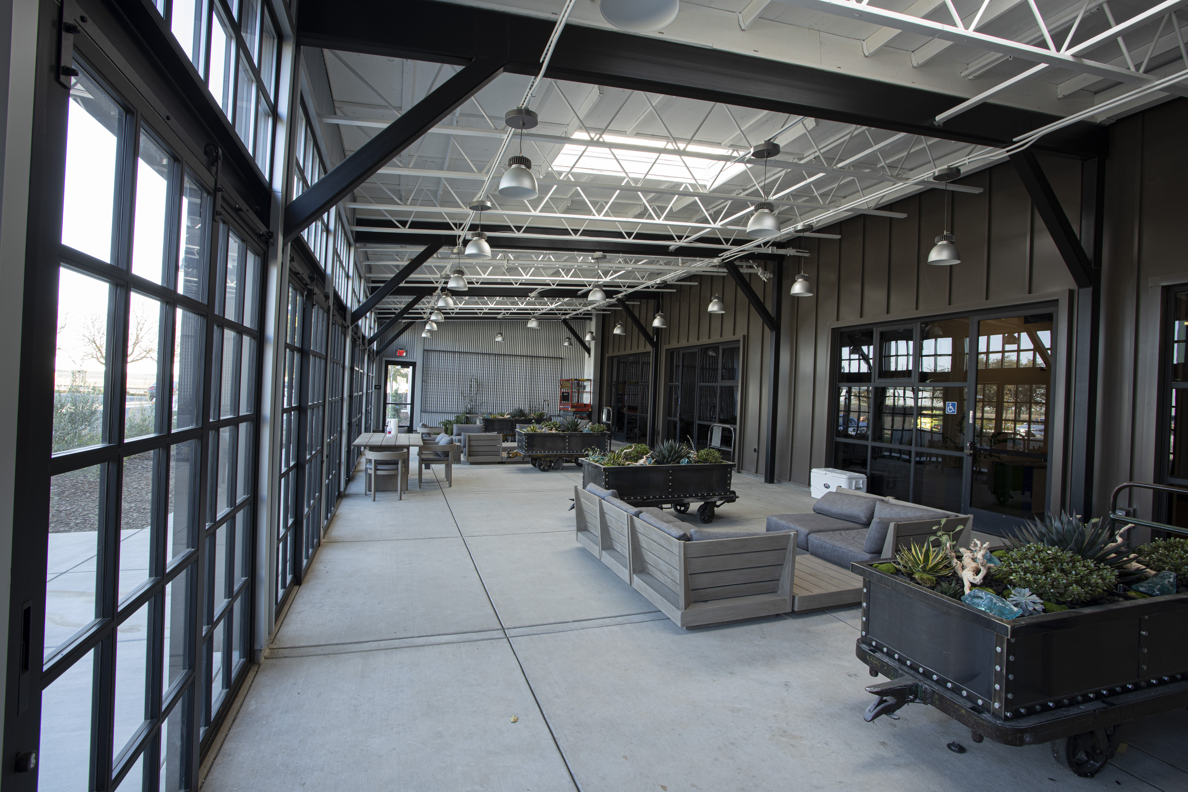A Unique Sense of Place
by Paul Deffenbaugh | 1 September 2021 12:00 am
A pre-engineered metal building creates a unique environment for Nugget Markets corporate headquarters

The Inspiration
When it came time to consolidate all its disparate administration facilities that were scattered around Davis, Calif., as a result of its quick growth, the company jumped on a chance to be part of a three-building office park being developed on the outskirts of Davis. The building is a pre-engineered metal building from American Buildings Co., Eufaula, Ala., but, like the grocery stores themselves, it expands the idea of the sense of place and creates a corporate environment that matches the character of the company.
MFDB Architects, Sacramento, Calif., took on the task of designing a facility that met the needs of this unique company. “They are really highly regarded,” says Tyler Babcock, AIA, LEED AP, principal of MFDB. “They do a really nice job at what they do. Their store designs have been a standout and part of the reason is their own creativity. They drive a lot of bespoke design elements in their grocery store.”
Nugget Markets president and CEO, Eric Stille, started providing imagery from day trips he had made to wine country. “He referenced a lot of production facilities,” says Babcock, “as well as the company and its relationship to agriculture and food. He wanted to bring the focus on farm-to-fork to this facility.”

Photos courtesy of Stuart James Construction
The Design Execution
MFDB started with Stille’s vision. “We tried to create architecture that satisfied their goals for that imagery and not lose sight that we had a campus of buildings,” Babcock says. The Nugget Markets building had to fit in with the other two buildings in the industrial park. “We wanted to cross pollinate the architecture and didn’t want to have buildings with no language.”
The primary space is a 90-foot by 220-foot rectangle. “We wanted to leverage that economy of space, but also be responsive to [Stille’s] vision of the wineries. The large, gabled volume is a very typical configuration and has a kind of barn-like aesthetic.”
The intersecting gable forms were originally only supposed to number two, but as the plan expanded in scope, the design ended up with four elements. “They became a way to enhance the scale on the interior and introduce daylight,” says Babcock. The clerestory windows along the intersecting gable forms bring the daylight into the interior of the building.
A 10,000-square-foot mezzanine was another method for economically adding square footage yet retaining the large interior spaces. That barn-like feeling is intentional. The office park is near the University of California, Davis, which is a major agricultural school, as well as sitting on the outskirts of town near the farming areas around Davis. Adding batten siding references the farm buildings, but with steel its more durable than wood. “Wood is just too hard to maintain,” says Babcock. The corrugated steel siding also references the agricultural community. “The intersecting elements in the corrugated ribs in a contrasted finish breaks up the mass in the larger building and brings it to a more human scale.”
The Building Construction
Tyler Killorn, owner of Killorn Construction, Lincoln, Calif., erected the building and can attest to the feeling of its human scale. “That building is over 36 feet tall,” he says. “It required a high-work permit, but it’s deceiving. It doesn’t look that way.”
He generally had a 10-person crew onsite while putting up the steel and faced a couple of different challenges. The different roof pitches (the main building is 4:12 and the intersecting gable forms are 5:12) created some challenge in connections, but the biggest was the site condition. “It was a real tight area,” says Killorn. His firm tends to use a telehandler with a 30,000-pound capacity rather than cranes because they have done a lot of work on airports and got in the habit of using them. That machine is about 28 feet long and the other buildings surrounding the Nugget Markets were all being constructed at the same time. Add in 12 loads of steel and the difficulty of staging the area, space becomes a premium.
The reason for the success of the construction, according to Killorn, is the amount of planning that went into the construction. “It’s a highly complex building,” he says. “There was a lot to it. The pre-engineered metal building world is not the architectural world, unfortunately. We have the capability of making fancy looking buildings. If you can dream it, they can do it. Look at that one. It’s a home run. You have to get the right fit with the right builder and the right manufacturer.”
- www.mfdb.com : https://www.mfdb.com
- www.stuartjamesconstruction.com : https://www.stuartjamesconstruction.com
- www.americanbuildings.com : https://www.americanbuildings.com
- www.sunoptics.acuitybrands.com : https://www.sunoptics.acuitybrands.com
- www.arcadiainc.com : https://www.arcadiainc.com
Source URL: https://www.metalconstructionnews.com/articles/a-unique-sense-of-place/

