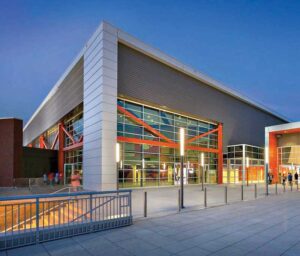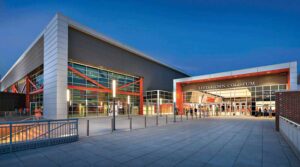The ABCs of insulated metal panels
by marika_gabriel | 23 September 2023 5:00 pm
 [1]
[1]Across nearly every industry, the push for sustainability continues to gain momentum, and the construction sector is no exception. Architects and building owners everywhere are under pressure to produce a finished building that can achieve a highly sustainable footprint and earn its mark as an energy-efficient structure. From minimizing carbon footprint to reducing waste, the specification of building products represents an important variable in this equation. For everyone involved—architects, designers, specifiers, builders, and installers—the incorporation of sustainable building products in nearly every construction project helps to drive desirable long-term results.
Sustainability and Construction
Today, many building material manufacturers are pushing toward overall carbon footprint reduction. Some are aiming for net zero, which means negating all the greenhouse gases produced by the manufacturing of their products. That means, they need to take a deep dive into their own supply chains.
When specifying building products, the first question often on a project manager’s mind is How well will it perform? When it comes to specifying the right product for the facade, that same project manager needs to weigh a variety of factors, including building usage, location, energy efficiency, thermal performance, costs, and more.
Do Not Break the Barrier
Insulated metal panels (IMPs) provide a competitive advantage when compared to traditional building products such as stone, brick, and wood. A commonly used method for designing a thermal envelope is to compile the R-values of each product used in insulation. Traditionally, this method determines the energy efficiency of multi-component systems. To comply with building codes, continuous insulation is a requirement. Historically, buildings would use steel sub-girts with insulation in between them. This would create more opportunities for thermal bridging, or, in other words, allowing heat or cold to pass through more easily at weak points in a building envelope.
The result: a broken thermal barrier.
 [2]
[2]When choosing IMPs for a building envelope, many of these concerns for thermal performance are eliminated. An IMP is an all-in-one product solution with air, water, vapor, and thermal barriers that are integrated into a singular product, which dramatically increases a building’s energy efficiency. With the ability to integrate seamlessly with doors, windows, louvers, and more, an IMP provides a unique advantage over other materials to eliminate such gaps.
When it comes time to retrofitting existing buildings to increase their energy efficiency and performance, IMPs are commonly selected to replace brick, concrete, or metal cladding. This was the case for Clemson Littlejohn Coliseum at Clemson University in South Carolina. The coliseum was originally constructed with exposed steel columns and exterior wall plates, which began to deteriorate over the years. The original steel cladding plates were not insulated, allowing a significant amount of radiant heat to enter the facility. Newly installed IMPs offered an opportunity to clad the facility in an insulated skin and to simultaneously take advantage of both colors and textures to unify the building facades and impart a contemporary aesthetic.
Durable and Efficient
Across a wide variety of industries and professions, IMPs fit the bill for nearly any institutional and commercial construction project. Compared to a traditional rainscreen product, IMPs install more quickly, driving cost savings. A facade comprising multiple components usually requires multiple trades for installation, which can stretch construction timelines. By requiring only one pass around the building, fewer crews are involved—and for less time. IMPs can also be installed in difficult weather conditions.
Designing with IMPs also promises longevity and durability. They require minimal maintenance over a building’s lifespan. Traditional single-skin panels with a thinner profile will bow in extreme heat, creating a distorted look. By contrast, the steel in an IMP is adhered to a foam core to make the panel thicker. The stress from a fastener that often causes distortion of other exterior cladding is greatly reduced or even eliminated with an IMP thanks to concealed fasteners.
The Future of Sustainable Buildings
IMPs can be a difference engine when it comes to sustainability as well. IMPs can contribute to energy performance and recycled content credits for a project, including LEED certification. IMPs are manufactured using highly recyclable steel, meaning that these panels can be made of up to 55 percent recycled content. IMPs can also help to meet Environmental Product Declaration (EPD) credits when a manufacturer discloses that their materials and products meet the requirements for global and carbon content.
Smart Design, Sustainable Results
The push for today’s buildings to be sustainable and energy efficient is gaining more momentum each year. Construction professionals of every type recognize this mandate, and the building facade plays a major role in defining this critical variable.
IMPs deliver countless advantages, enabling architects to bring a vision to life while also placing sustainability at the forefront—through enhanced energy performance, via reduced costs in the construction process, and thanks to their proven durability and longevity.
Stephen Marziale is an engineer II at CENTRIA, Moon Township, Pa. To learn more, visit centria.com[3].
- [Image]: https://www.metalconstructionnews.com/wp-content/uploads/2024/01/Clemson-Littlejohn-Colliseum.jpg
- [Image]: https://www.metalconstructionnews.com/wp-content/uploads/2024/01/Littlejohn-Coliseum.jpg
- centria.com: http://centria.com
Source URL: https://www.metalconstructionnews.com/articles/abcs-insulated-metal-panels/