Accessorizing It
by Jonathan McGaha | 31 October 2014 12:00 am
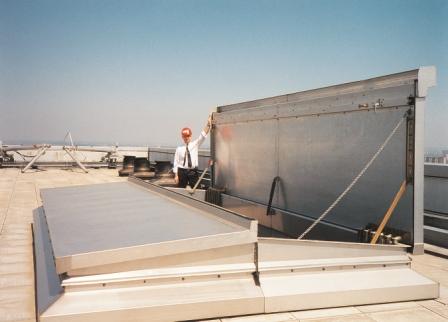
Know Your Roof Accessory Options
Metal roofs not only offer protection from the elements, they also provide a variety of functions for the building. Roof accessories act as critical components in a wide range of devices integral to enhanced roof performance. Many years ago, roof accessories were installed on ground pads next to the building or through the walls, but as land values increased and safety codes enacted, they were moved up onto roofs. The following information can help you become familiar with roof accessories so you can best utilize them.
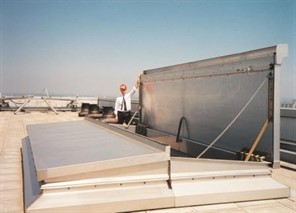
Roof access hatches
Roof access hatches are compatible with most roof systems and provide convenient, weathertight access to the roof. Most covers open to 90 degrees and are often assisted with an enclosed torsion bar or torsion coil spring operators. They can be kept open with automatic hold-open arms. A standard hatch is a virtually unobstructed opening. When closed, most are sealed with a heavy, mechanically applied weather seal to provide a barrier to weather and drafts.
“Roof hatches offer workers (along with their tools and equipment) easy access to roof areas and provide a convenient way to install or remove large pieces of equipment from a building,” says Michael P. Toohey, director of architectural products sales and marketing, The Bilco Co[1]., New Haven, Conn. “Bilco offers a variety of roof hatch options, available in steel, aluminum and stainless steel construction and can be custom-fabricated to meet almost any size requirement. A standard metal roof hatch cannot be installed directly on top of a metal roof because the raised ribs of the metal roof do not mate with the flat anchor flange on the roof hatch. Generally, a separate job-built curb is installed on the roof and the roof hatch is installed on top of the curb.”
A base flange modification can allow roof access hatches to be directly installed onto a metal roof without a separate job-built curb. Base flanges can be supplied with configurations for most metal building panels. Toohey says these flanges offer simplified installation and include a built-in, selfdrainage feature that eliminates water accumulation on the up-slope side.
Roof curbs
An integral part of the roof system, roof curbs not only support hatches they also support skylights, exhaust fans and even smoke vents. “Roof curbs designed, manufactured and installed using the industry’s ‘best practices’ are a boon for successful metal building contractors,” says Greg Conrad, Midwest business manager/technical sales manager, KCC International Inc.[2], Louisville, Ky. “They extend the capabilities of pre-engineered construction and allow builders to compete with conventional construction. They extend the builders’ capabilities so they can say ‘yes’ to their customers’ wants and needs rather than saying
‘that’s not a suitable application for a metal building.’ They are long-life solutions that will last as long as the roof system. We have curbs that were installed in preengineered roof systems over 25 years ago that are still in service today.”
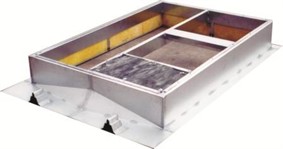 George McGuire, district manager at Thybar Corp[3]., Addison, Ill., has this caution for those looking to purchase roof curbs: “Something I have heard many times since I started in this business is that the roof is almost flat, so a regular, cheaper curb will work. Pre-engineered roof systems are not ‘almost flat,’ and you cannot shim a curb to get it level. Pay the small extra cost to get the curb made to the pitch, or else prepare to be a frequent visitor to the job.”
George McGuire, district manager at Thybar Corp[3]., Addison, Ill., has this caution for those looking to purchase roof curbs: “Something I have heard many times since I started in this business is that the roof is almost flat, so a regular, cheaper curb will work. Pre-engineered roof systems are not ‘almost flat,’ and you cannot shim a curb to get it level. Pay the small extra cost to get the curb made to the pitch, or else prepare to be a frequent visitor to the job.”
Rain and snow
Roof drains move stormwater from the roof to the storm drainage sewer or retaining area via a leader or downspout. Siphonic roof drains look like traditional roof drains but they have an air baffle. This baffle is engineered and tested to prevent air from entering the piping system at peak flows. Unlike traditional roof drains, siphonic roof drains don’t have a large diameter or deep sump bowl. This is because their operation is by means of sub-atmospheric pressure generated at the underside of the baffle and outlet. With them, architects, consultants and contractors can specify a lower number of roof outlet drains and have them flow into a single downpipe.
Gutter designs are becoming complex with industrial “K” style gutters, custom box designs, as well as 1/2 round profiles. “Downspouts are also becoming more complex with transitions and sizing to enhance visual impact of a project,” says James Bush, vice president of sales and marketing, ATAS International Inc[4]., Allentown, Pa.
Snow retention systems are very important metal roof accessories because metal roofing offers very little friction to keep snow from sliding down slope. “When large amounts of snow slide off of a roof, damage can occur to eave and gutter areas, as well as penetrations such as exhaust fans, pipes and curbs, not to mention potentially damage property and individuals on the ground,” says Dave Smith, technical services manager, ATAS International Inc. “Standing seam roof systems typically are designed to allow expansion and contraction to the metal brought on by temperature change. Any accessory item must be designed to not inhibit this movement.” Also, ensure that the roof structure is designed for the added weight being held back.
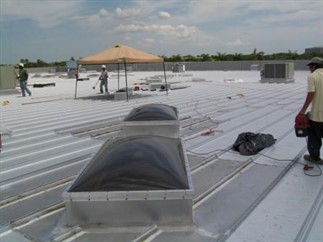
Metal roof vents
Venting underneath a metal roof prevents condensation and ice damming in cold climates. In hot climates, roof vents allow solar-heated air to move through the system and escape through the ridge while cooler air enters at the eave. All of this increases energy efficiency, providing a potential 25 percent decrease in cooling costs.
Roof vents come in many different sizes and shapes, and are made out of several different materials. For each type of roofing system, there is a corresponding roof vent that will work the most efficient for it. Strong Acrylonitrile Butadiene Styrene (ABS) plastic is a very good roof vent material. This type of plastic roof vent works well with metal roofs as it can be the same color as the metal. It can be easily installed with metal screws and last just as long as the metal roof itself. It doesn’t rust and is strong enough to withstand severe weather conditions. Metal square vents made of stainless steel can withstand years of use without showing signs of wear.
Houston-based Metallic Products[5] reviews the design and construction of all its roofmounted accessories, especially its vents, to ensure they meet the wind speed requirements for different geographical locations. “The ridge ventilators have been third-party tested and have received Florida Product Approval and are currently in the queue awaiting TDI approval (Texas Windstorm),” says Coy Poret, president of Metallic Products.
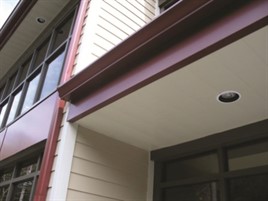 Roof walkways
Roof walkways
Due to increased industry demands for safety, roof walkway systems with an OSHA-tested/ compliant handrail system have become a growing metal roof accessory market segment. Roof walkways have grown in popularity because they allow building owners to protect their metal roof investment. “Too much foot traffic on a metal roof can cause unnecessary damage to the roof panels, which in turn causes leaks,” says Clint Funderburk, vice president of marketing, LM Curbs, Longview, Texas.
Nathan Plaxco, sales and marketing manager at Design Components Inc.[6], Fayetteville, Ga., insists that a walkway system that attaches to any standing seam panel that does not penetrate the roof panel is half of the equation. “The other half of the equation is having an OSHA-tested handrail system with full pull-test documentation that has been witnessed and stamped by a certified engineer,” he adds.
When fastening and securing a roof walkway with non-penetrating clamp attachments to metal roof panels it’s important to properly torque them to the proper stated specs for the clamp and gauge roof panel. “Having a properly calibrated torque wrench, preferably with a digital readout, in lieu of one that makes a light clicking sound, will allow the installers to accurately torque the clamps to provide the necessary holding power,” Plaxco says. “Additionally, once the torque has been set/verified, you should randomly check your clamp attachments throughout the remainder of the project for quality control.”
Sidebar: Leakage
To prevent leakage caused by roof accessories, Mark Mullins, application engineer/product training manager at Fabral[7] in Lancaster, Pa. suggests using foam closures installed with sealant, especially anywhere a metal panel is perpendicular to trim such as eaves, end walls and pitch transitions. “There are expandable foam products that will expand and contract to match a panel profile for areas where the panels are cut at an angle such as hips and valleys,” he says. “Also, the sealant tape should always be used with all closures and should always be used when metal is attached to metal such as a gable trim being attached to a metal panel.”
Sidebar: To penetrate or not to penetrate
MCN presents two perspectives on roof penetrations for roof accessories In the early days of pre-engineered structures, roof penetrations were shunned as often as possible. Today, with the technical advances in the design and quality of roof accessories, sealants and installation procedures, architects and engineers are no longer hesitant to specify roof-mounted accessories. Proper planning and communication between manufacturers, builders and roof accessory suppliers will ensure that roof penetrations are no longer shunned but, in most cases, preferred.
Coy Poret, president, Metallic Products, Houston
The best way to fasten and secure metal roof accessories to metal roofs are clamps that attach to the standing seam roof panels without penetrating the roof. Both S-5! Clamps and our newest LMClamps use bullet nose set screws that will not penetrate the roof and have pre-machined holes for bolting products. There are various styles, shapes and sizes that are available for most all of the standing seam roof panels on the market.
Clint Funderburk, vice president of marketing, LM Curbs[8], Longview, Texas
Sidebar: The best way
The best way to successfully use metal roof accessories is by using suppliers and manufacturers that have expertise with them. It’s easy to make a roof curb since it’s just a metal box. It takes additional expertise to make a roof curb that will fit the roof panel, allow thermal movement, complies with code requirements, includes appropriate subframing and works as a system in a manner that is acceptable to the building manufacturer. This is not something that is well-suited to the typical local sheet metal fabricator or mechanical contractor because they lack this expertise.
Greg Conrad, Midwest business manager/technical sales manager, KCC International Inc., Louisville, Ky.
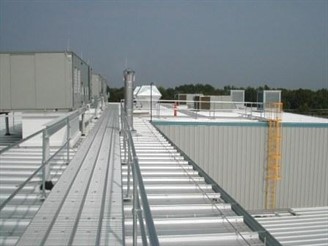
- The Bilco Co: http://www.bilco.com
- KCC International Inc.: http://www.kcccurbs.com
- Thybar Corp: http://www.thybar.com
- ATAS International Inc: http://www.atas.com
- Metallic Products: http://www.mpvent.com%20
- Design Components Inc.: http://www.designcomponents.com%20
- Fabral: http://www.fabral.com
- LM Curbs: http://www.lmcurbs.com
Source URL: https://www.metalconstructionnews.com/articles/accessorizing-it/