An Illuminated Metal Skin’s Shining Accomplishment
by Jonathan McGaha | 30 November 2015 12:00 am

The 690 Folsom building takes the Grand Award and Metal Wall-Retrofit category winner in the MCN Building and Roofing Awards
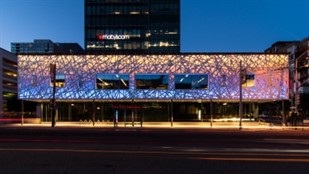 |
San Francisco’s South of Market Area (SOMA) is an area where urban edge meets modern style. It is the city’s fastestgrowing neighborhood with luxury condominiums, world-class museums, convention centers, fine hotels and new tech companies. Vibrant with visitors and locals day and night, its revitalized 690 Folsom St. building is equally vibrant and worthy of being Metal Construction News’ 2015 Grand Award Winner and metal wall-retrofit category winner.
A dilapidated, abandoned, two-story, concrete parking garage from 1926 stood at 690 Folsom Street and was set on piers in the Mediterranean Revival style. This architectural eyesore sat orphaned on a prominent corner as buildings around it were transformed to meet the demand for SOMA district office space. Previous building owners had at one point considered demolishing the structure and replacing it with a larger, five-story structure. “Zoning would have allowed a much larger structure on the site,” says Aaron Fenton, development manager at Boston Properties, San Francisco, owner of the Folsom Street property. “But rehabbing the existing building could be completed at least two years sooner than seeking entitlements.”
Instead of a tear-down, the 26,000-square-foot building was transformed with a stunning makeover that is an eye-catching colorful attraction showcasing a modern, innovative and artistic design.
An Architectural Lame’
Metal helped achieve both the look and durability desired for the project. 690 Folsom’s updated facade is wrapped in a computer numerically controlled (CNC)-fabricated metal screen, a kind of architectural lame’. Instead of a conventional façade, it resembles a spider web pulled tight around a box. The screen draws attention to the new occupants inside, tech start-ups and a restaurant, plus it livens up the area.
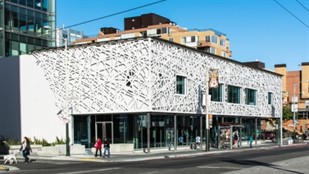 |
MG McGrath, Maplewood, Minn., worked with the 690 Folsom renovation team to furnish and install 8,500 square feet of custom BMW Mineral White 3/8-inch aluminum panels, stainless steel standoff supports, and 1/8-inch aluminum MG Flush Soffit Panels finished in Kynar paint. “Aluminum helped us by being durable, easy to fabricate, lightweight, sustainable and recyclable,” says Mike P. McGrath, president of MG McGrath.
San Francisco-based architect Charles F. Bloszies, FAIA, designed the custom-cut aluminum panels to lace together in its unique pattern. He started with files generated by Grasshopper, a parametric plug-in for Rhinoceros, a 3-D modeling program. “Parametric modeling is a very powerful tool,” he says. “We set geometric parameters, pushed a button, and the software generated an array of networks. We then moved from the digital world to the analog world. We chose portions of the network that did not occlude the windows but at the same time covered the original façade without too many large holes.”
Bloszies is also a structural engineer, and working closely with MG McGrath, the limitations of sheet size and fabrication tolerances were taken into account in the design of the metal screen supports. “We had total control of the appearance of the façade,” Bloszies says. “We sent MG McGrath the computer-generated files and they cut from those same files. It was amazing.” The panels envelop the building’s second floor with two rows of LED lights inserted between the original exterior concrete walls and the new screen. These lights allow the walls to glow with different colors according to a series of programmed scenes changing seasonally and with special events. At night, the second floor appears to hover above its delicate supports. Crystal Finishing Systems, Schofield, Wis., was the panel paint supplier and painter.
The building is topped by a glass cornice, conceived to protect the gap between the metal screen and the building wall, but from some viewpoints reflects the screen pattern below, increasing its vertical dimension.
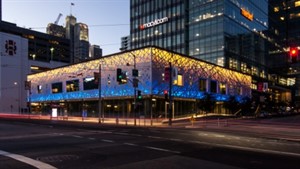 |
Its old timber-framed roof was completely replaced with a new steel-framed structure fabricated and installed by Glazier Steel, Hayward, Calif., while various concrete elements were added inside to improve the building’s seismic resistance. “The steel roof plates are integral structurally to support MG McGrath’s aluminum panel façade,” McGrath says. “The plates carry the main load/weight of the panels, while stainless steel rods project out from the building allowing them to float while also supporting the wind and seismic loads.
Slender stainless steel tubes were inserted to replace the ground floor perimeter piers, and a glass storefront was returned to Third Street, but this time setback for better site circulation. “The sidewalk was only 10 feet wide and it had a lot of foot traffic,” Bloszies says. “We set the storefront back to improve pedestrian traffic. To avoid a heavy, enclosed arcade we needed a strong, but light, structural element. Stainless steel was by far the best choice.”
Overcoming Challenges
San Francisco-based Plant Construction Co. was the general contractor. While the installation was a success, McGrath says one challenge was the extremely tight job site on two very busy streets, with multiple trades performing work at the same time. Also, “McGrath’s large aluminum façade panels are 22 feet long, so that also posed a huge challenge with deliveries, storage and install,” he says. “You have a heavier thickness of aluminum with different mil tolerances than a lighter gauge sheet, so flatness is a challenge. We came up with a really unique connection detail that allowed adjustability and took into account all the seismic factors in California. We came up with a unique, custom adjustable clip and backplate that gave the connections zero sight lines.”
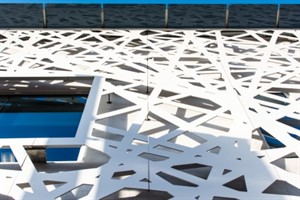 |
The architects paid attention to the design of the surrounding public spaces. They created a covered courtyard on Folsom Street, and an open area on Third Street became a landscaped public courtyard. It will serve as the entrance to SPiN, Susan Sarandon’s quirky social club scheduled to open in 2016.
This year’s Metal Construction News Building Award judges presented the 2015 Grand Award to 690 Folsom citing its innovative expression and its ability to show what can be done with the right product and technology. Judges called it “brilliant and playful” and “beautifully proportioned.” One judge felt the way the lighting affects it at night is “extraordinary,” but that it is also attractive during the day too, because the screen itself catches the sun at different angles. Another judge believed it was one of the very best entrants because of its simplicity, its singularity, its execution and the appropriateness of the material for the job that it’s being asked to do. “It almost makes the metal façade an art, like a piece of sculpture,” he says.
Sidebar: 690 Folsom St., San Francisco
Completed: November 2014
Total square footage: 25,000 square feet
Building owner: Boston Properties, San Francisco
Architect: Office of Charles F. Bloszies, FAIA, San Francisco
General contractor: Plant Construction Co., San Francisco
Metal installer, fabricator and supplier: MG McGrath, Maplewood, Minn., www.mgmcgrath.com[1]
Metal roof support system: Glazier Steel, Hayward, Calif., www.glazierironworks.com[2]
Panel finisher: Crystal Finishing Systems, Schofield, Wis., www.crystalfinishing.com[3]
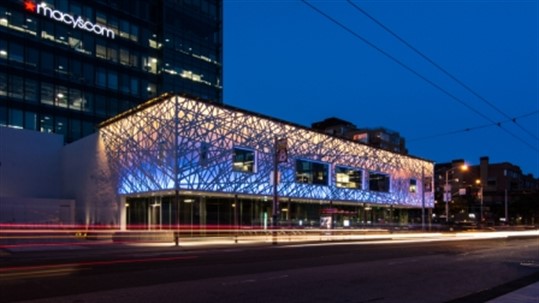 |
- www.mgmcgrath.com: http://www.mgmcgrath.com
- www.glazierironworks.com: http://www.glazierironworks.com
- www.crystalfinishing.com: http://www.crystalfinishing.com
Source URL: https://www.metalconstructionnews.com/articles/an-illuminated-metal-skins-shining-accomplishment-1/