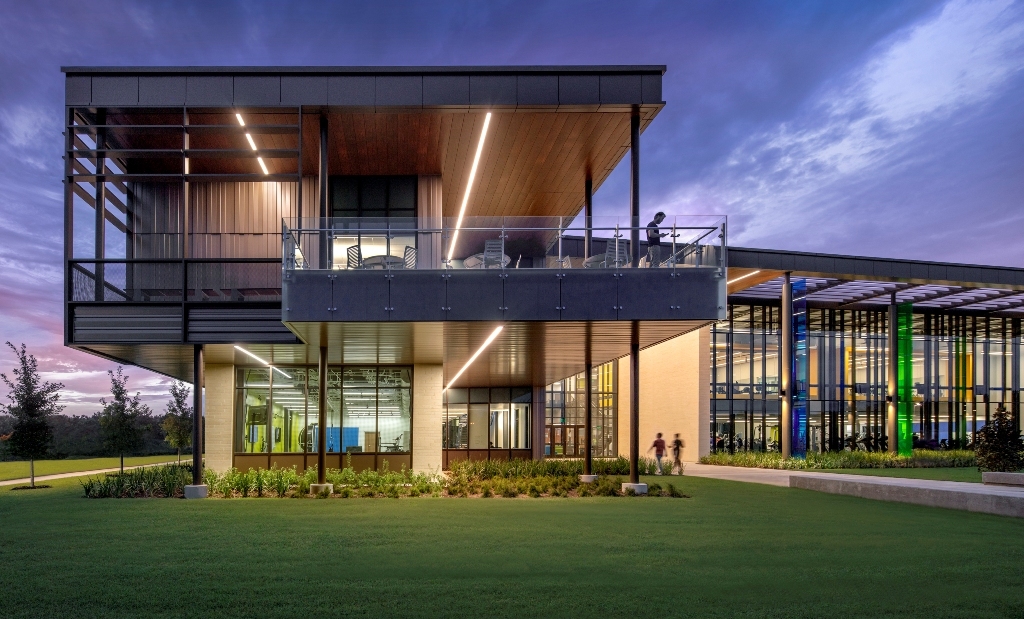Beacon of Wellness
by Mark Robins | 2 December 2019 12:00 am
An immediate campus landmark with a provocative form

Photos courtesy of Bill Timmerman
This 81,709-square-foot wellness facility provides not only an essential student life amenity, but also serves as a point-of-pride campus landmark and beacon of wellness to the university and surrounding community. A key recruiting tool for the university, the center mixes student life with wellness-focused academics as the new home to the university’s exercise and health science department.
The building’s form is inspired by and reflects its active functions. Dramatic overhangs, anatomical curves and rhythmic articulation of the façade evoke a sense of shifting and dynamic motion. Wellness is emphasized with its curtainwall, introducing natural light and opening vistas to the woodland campus. The curtainwall was manufactured by Monett, Mo.-based EFCO Corp., and both Flower Mound, Texas –based Texas Fenestration Inc. and Dallas-based Haley-Greer Inc. provided fabrication and installation for it.
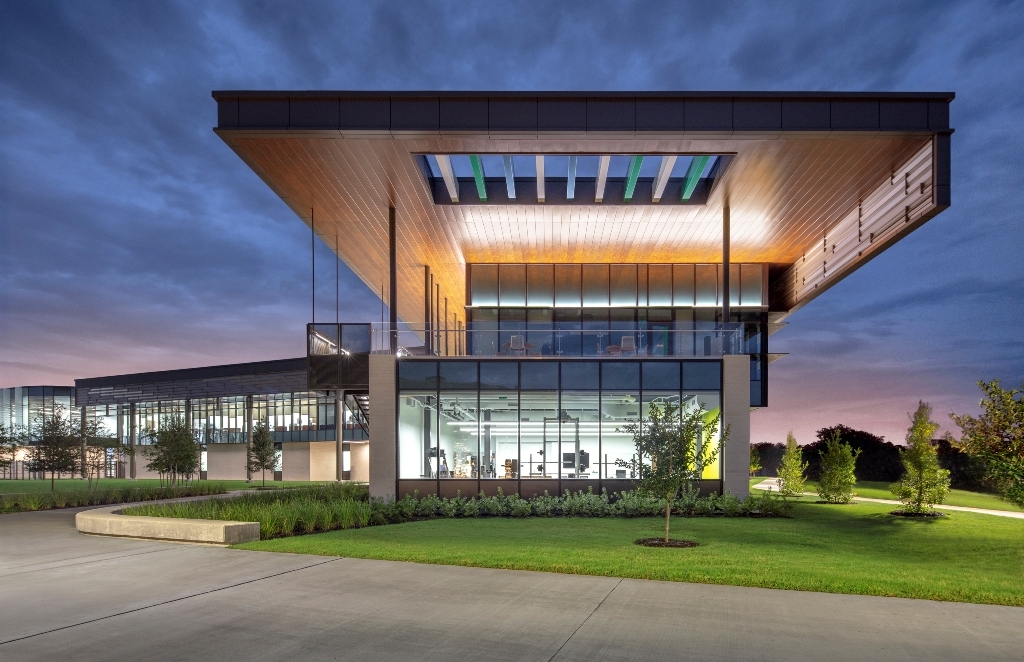
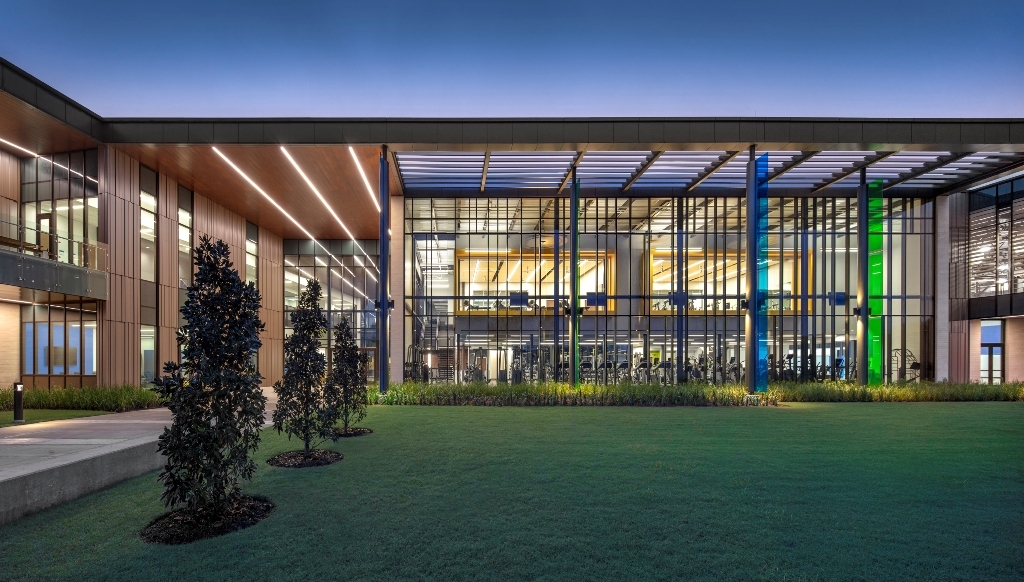
From the exterior the curtainwall’s transparency creates an engaging view of the dynamic architecture and activities taking place inside; the most active spaces promote wellness. A large central pass-through lobby divides the recreation and academic wings, while still providing high transparency into all spaces to promote collaboration between its two main programs. Recreational amenities include fitness/exercise spaces, an indoor track, and multi-use athletic courts for club sports, intramurals and personal training.
A Wow Factor
“The campus wanted the project to elevate its brand and recruitment position externally, while uniting the small campus’ identity internally,” says Mark Kranz, FAIA, vice president and design director at SmithGroup, Dallas, the center’s architect. “Their charge to our team was to ‘bring a wow factor’ to their small campus that really lacked any true identity. Through the use of provocative form that reflected the unique program, overarching sustainable strategies, materiality and color, the design truly transforms UHCL’s campus brand.”
HarrisonKornberg Architects, Houston, was the center’s associate architect. Daniel Kornberg, RA, principal at HarrisonKornberg Architects, says,“The primary materials on the building exterior respond without mimicry to materials on existing campus buildings. Color is used on the building exterior to judiciously reference the school colors. On the interior, color provides wayfinding cues, and enlivens interior spaces with playful accents.”
Houston-based Tellepsen Builders served as the general contractor. During the design phase of the project it worked with the UHCL and SmithGroup to provide safety planning, site logistics analysis, budget management and design document peer review. “Our team then managed construction of the new facility, including purchasing and material procurement, scheduling, safety management and quality control,” says Sam Hopkins, Tellepsen’s project executive. “Our team’s goal was to provide a quality recreational facility that would enhance the student experience on the University of Houston Clear Lake campus. With spaces for academics and student wellness, the center serves as a space for students to learn and exercise.”
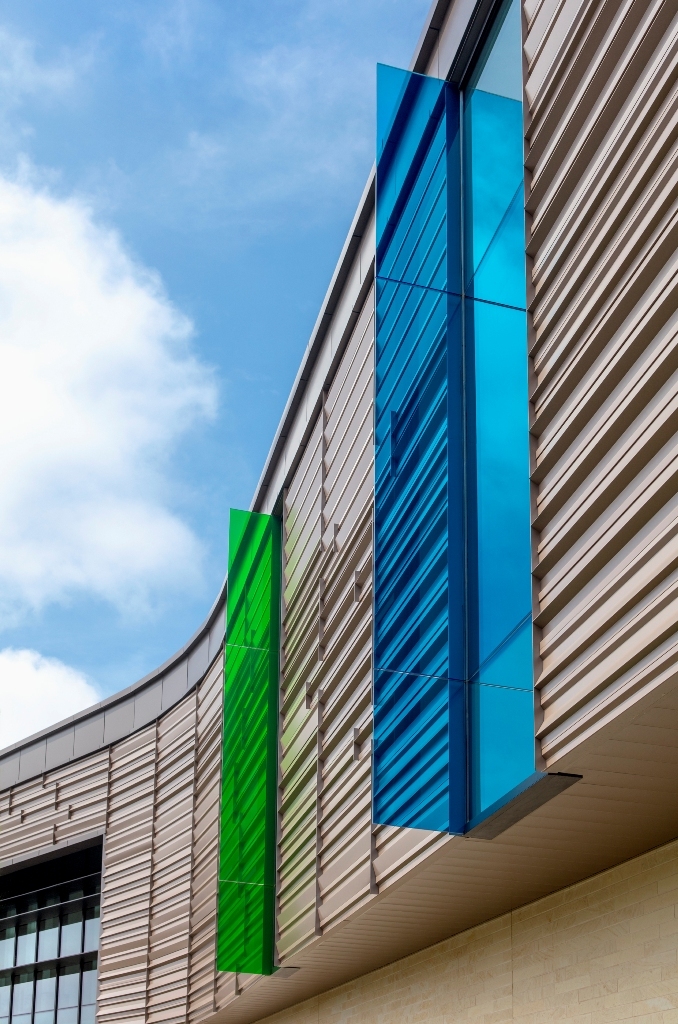
Interior and Exterior Material Palate
According to Kranz, metal was chosen to be an integral part of both the center’s exterior and interior due to its permanence and perception as a high-quality finish material, and its ability to be used in highly customized applications.
This all contributes to what he calls an “ultra-tailored, high-design aesthetic.” Similarly, campus and institutional standards demanded a high-performance and durable material palette with a richness appropriate for a higher education facility.
Bossier City, La.-based McElroy Metal supplied 22-gauge coil in an Aged Bronze custom color metal that was brake formed into custom profiles. “Working creatively with a simple metal coil, and breaking it into three custom profiles, we were able to express the project’s kinetic spirit and purpose,” Kranz says. “The panel composition makes the architecture move in a very provocative way. This isn’t an easy thing to do with materials that are static in actuality. The ability to utilize metal wall panels [Reynobond aluminum composite material (ACM) by Arconic Architectural Products LLC, Eastman, Ga.] in a clean, crisp and precise way, while matching the finish of a more flexible and expressive language with a single-skin system offered the design team design range, while maintaining a simplified and unified architectural vocabulary.”
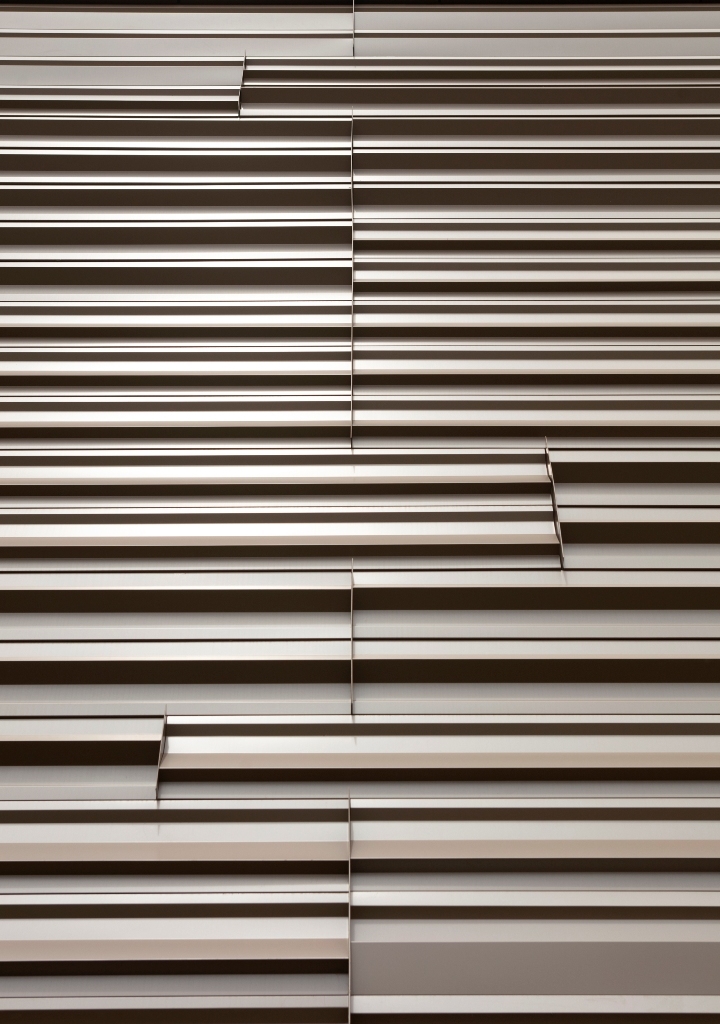
“Metal wall panels, soffits, guardrails, tack boards and sunshades allow for a continuous flow metal throughout the interior and exterior of the building,” Hopkins says. “Extensive coordination was performed between the metal panel, glass, drywall, masonry and waterproofing subcontractors to ensure transitions between the different systems were seamless and watertight. Installation was completed with a mix of scaffolding and boom lifts. Each trade was in constant communication regarding schedule, flow and sequence of work.”
The soffits were supplied by Hunter Douglas Ceilings and Walls, a subsidiary of CertainTeed Corp., Malvern, Pa. The guardrails were custom fabricated by Pool Custom Ironworks Inc., Conroe, Texas. The sunshades and tack boards were custom fabricated by MCT Sheet Metal Inc., Katy, Texas, the center’s metal fabricator and installer. Pittsburgh-based PPG Industries Inc. supplied PPG Duranar/AAP CW500 standard “Medium Bronze” coatings for the center.
The south façade is composed of custom-profiled, single-skin metal panels. Inspired by the motion of a hawk in flight, this intricate pattern is created with just three unique profiles of varying shadow intensity. “That wing of the building specifically houses research and academic space for the Health and Human Performance programs (Kinesiology),” Kranz says. “We knew that we wanted to express the many layers and aspects of such a kinetic subject matter. The two-story volume bends in plan in a ‘muscular’ way. We thought of both the body in motion and the flight of a hawk, and overlaid the two as an abstract way to think about how a façade could move and be kinetic.
This dynamic set of ideas led to the exploration and experimentation with broken metal profiles. The result is very poetic and elegant, and with the use of a very simple and economical material.” Trellis members on the west overhang boldly incorporating school colors with brightly painted aluminum sheets, coated with an automotive-grade finish custom matched to exact brand standards.
Center Challenges
Frequent inclement weather was encountered during the course of construction. “A temporary seal slab was poured on level 1 so that structural steel erection and subsequent activities could commence in advance of completing the level 1 slab pour,” Hopkins says. “The facility was on an occupied campus. Tellepsen coordinated with the UHCL to ensure student and construction activities were separated and construction activities would not impact university operations.”

Also, MCT Sheet Metal project manager Todd Coussens says, “The original custom panel design by the architect proved difficult in terms of constructability. Through communication wewere able to design a custom panel that was very similar in original design with changes that allow for a quicker fabrication time due to machine fabrication constraints.”
Another challenge for the building was controlling solar heat gain and visual glare as it relates to energy performance and environmental comfort, especially with the center’s extensive use of glazing. Metal components are used throughout the project as components of the solar control strategy. On the exterior, canopies, metal shade structure and metal fins reduce heat gain, while on the interior, perforated metal guardrails diffuse direct sunlight to reduce glare. The canopies were supplied by Hunter Douglas Ceilings and Walls. “On certain building elements, the curtainwall glass incorporates translucent panels and patterned frit to limit glare while allowing excellent views of the campus and landscape,” Kornberg says. “Careful planning provides even, diffuse natural light in the gyms, while avoiding direct sunlight on the court floors.”
Wellness Judging
Awards judge Alan Reed, FAIA, LEED AP, principal at GWWO Architects, Baltimore, was impressed with the many ways the wellness center uses its metal wall panels. “[The panels] have a nice composition … they were used both horizontally and vertically. It could have been problematic using all these different panels, but they pulled it off to produce a singular expression. Its punctuation points are good, so is the color. [It’s] a very nice, sophisticated project.”
Judge Douglas V. Pierson, AIA, LEED AP, BD+C, co-founder, architect and design principal at pod architecture + design, Chapel Hill, N.C., thought the ways the canopy jutted out was very interesting. “It set the tone for the building,” he says. He also took notice of and was impressed with both the center’s vertical planes and its horizontal planes.
- www.smithgroup.com : https://www.smithgroup.com
- www.harrisonkornberg.com : https://www.harrisonkornberg.com
- www.tellepsen.com : https://www.tellepsen.com
- www.texasfenestration.com : https://www.texasfenestration.com
- www.haleygreer.com : https://www.haleygreer.com
- www.pooliron.com : https://www.pooliron.com
- www.mctsheetmetal.com : https://www.mctsheetmetal.com
- www.certainteed.com/specialty-ceilings-andwalls/hunter-douglas : https://www.certainteed.com/specialty-ceilings-andwalls/hunter-douglas
- www.ppgmetalcoatings.com : https://www.ppgmetalcoatings.com
- www.efcocorp.com : https://www.efcocorp.com
- www.reynobond.com : https://www.reynobond.com
- www.mcelroymetal.com : https://www.mcelroymetal.com
Source URL: https://www.metalconstructionnews.com/articles/beacon-of-wellness/
