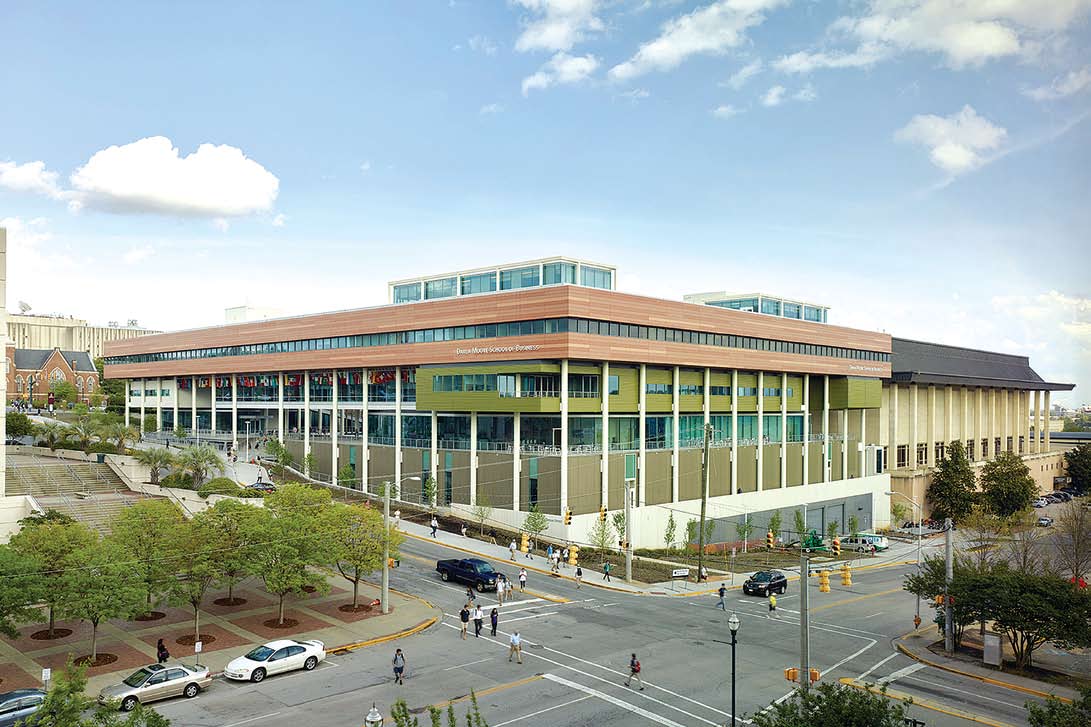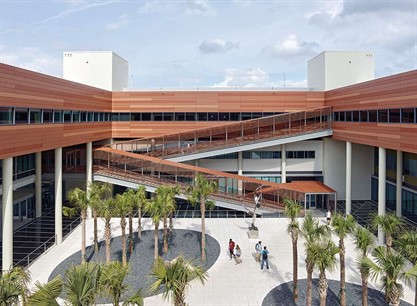Business School Design Bridges Past, Future
by Jonathan McGaha | 29 February 2016 12:00 am

Metal wall panels, steel, glazing and other materials connect modern facility with traditional campus
The design for Darla Moore School of Business at the University of South Carolina in Columbia, S.C., was driven by the form of the site, a desire for a modern facility and historic neighboring architecture. New York City-based Rafael Viñoly Architects PC specified metal building products and other materials to connect the business school with its location and the university’s leaders’ vision for its future.
Designing to Site
 |
| Photo: Bruce Damonte |
Andrea Lamberti, AIA, NCARB, partner at Rafael Viñoly Architects, says the site has a 50-foot vertical slope. “We took advantage of that to put classrooms, spaces and two auditoriums, spaces that don’t need a lot of light, down low, setting them into the hillside,” she says.
Classrooms were configured around a large, central courtyard on the second floor, named Palmetto courtyard in reference to the state tree. The campus is in close proximity to the statehouse at the center of Columbia.
“One overarching theme which inspired the architecture was about reaching back to the natural setting and how can we make a building that in a very organic way meets the university’s sustainability goals,” Lamberti says. “It refers back to something that is very much about South Carolina, and that was the state tree.”
Lamberti says the Palmetto courtyard is the heart of the building. “By wrapping the building around the courtyard, it basically allows every office and work space in the building to have a view, whether it’s to the city or the courtyard, everyone has a view to light and to outdoor space.”
A large, copper-clad pavilion with glass doors was constructed in the courtyard to function as common space on a daily basis and, with open doors, as event space for lectures and fundraisers at other times. Lexington, S.C.-based I & E Specialties Inc. installed 10,500 square feet of Burlington, N.J.-based Merchant
& Evans Inc.’s 24-ounce copper 306 Batten Seam Panels on the pavilion’s roof, soffit and walls. It was the only copper application in the project. “That’s why the copper was such a strong idea within the project, because it would allow the pavilion to stand out as a special piece,” Lamberti says.
Looking Ahead
Darla Moore, the business school’s namesake donor and university trustee, wanted the design to reflect forward-thinking, Lamberti says. “[Moore] saw the building as an opportunity for the school to indicate that we’re taking the campus and school into the 21st century,” she says. “By advocating for a more contemporary aesthetic, that would help telegraph that message to the community at large.”
Lamberti says the versatility of metal building products and glazing made it possible for the LEED Platinum-certified design to be developed into four modern, distinct floors and a fifth level on the roof with pavilions.
Growing Upward
The first floor contains classrooms and has a tall floor-to-floor height. Austell, Ga.-based Miller- Clapperton fabricated and installed more than 60,000 square feet of Manning, S.C.-based Alucoil North America’s 4-mm Larson aluminum composite material (ACM) with a fire-retardant (FR) core for the project. Miller-Clapperton installed 20,795 square feet of vertical ACM panels, approximately 20 feet tall by 4 feet wide, in Montvale, N.J.-based Benjamin Moore and Co.’s Cabin Fever on the first floor exterior walls.
A horizontal orientation was not used because it would associate with traditional masonry on nearby structures, Lamberti says. “So we made it vertical, a little bit more abstract,” she says. “That was helping to reinforce this idea of the building being very natural and coming out of the ground.”
Exposing Activity
The second floor is surrounded with a strip of vertical windows in a curvilinear shape and a light trough clad with ACM in Anodic Clear above the tall glass wall. It houses the Palmetto courtyard, a library, study areas, café and visitors’ center. “Transparency is an essential part of the identity for that floor level,” Lamberti says. “The idea is to let all that activity show through and let the community see into the building.”
 |
| Photo: Bruce Damonte |
Defining Spaces
The third floor contains administrative offices, conference rooms and an executive education wing. A cluster of conference rooms are surrounded by a framed window system on the north side of the third floor. Bristol, Conn.-based Morin Corp., a Kingspan Group company, supplied 0.04-aluminum, single-skin siding in two profiles: MX1.0 Concealed Fastener metal wall panels and F-12-0 metal wall panels. Miller-Clapperton installed 11,020 square feet of MX 1.0 metal wall panels in Shady Lane, a green color, on the exterior of the executive education wing and in the Palmetto courtyard. It also installed 3,804 square feet of MX1.0 metal wall panels in Traffic White on the east and west sides of the third floor, which contain two administrative office wings, and in the Palmetto courtyard.
Additionally, Miller-Clapperton installed 7,340 square feet of ACM in Pelican Gray and Traffic White in a second, smaller courtyard on the third floor and on the first floor exterior canopy. They installed 4,000 square feet of ACM in Graphite on an eyebrow fascia band at the third floor above the light trough, 3,020 square feet of ACM in Graphite as inset roof panels and 800 square feet of MX1.0 metal wall panels in Graphite on the third floor exterior.
The fourth floor contains faculty offices and is clad with three shades of brown ACM. Miller-Clapperton installed 34,115 square feet of ACM in three colors-Benjamin Moore’s Brentwood, Ten Gallon Hat and Potters Clay-to simulate wood on the fourth floor and on walls in the Palmetto courtyard. “Every area essentially has its own identity as reflected on the exterior of the building,” Lamberti says.
Building Over the Top
The fifth level on the roof contains study and event spaces. Two glass-encased pavilions were constructed; space remains for two additional glass pavilions to be built. The pavilions are designed to become part of a pergola system with photovoltaic panels to shade the fifth level. Miller-Clapperton installed 5,880 square feet of F-12-0 in Chromium Gray on the roof clerestory and skylight walls.
Stepping Up Metal
Additional metal applications included 850 square feet of ACM in Bone White as short beam wraps on the first and third floors installed by Miller-Clapperton. It also installed 6,000 square feet of Alucoil North America’s Lacore A2 25-mm aluminum honeycomb panels in Gris Luminoso on the grand stair canopies.
Columbia, S.C.-based Owen Steel supplied structural steel for the project. Knoxville, Tenn.- based Superior Steel Inc. supplied and installed its exposed structural steel at the level two courtyard grand stairs and canopies, level one south entry stairs, level two north ramp entry and level five north and south pavilion exposed exterior structures. Superior Steel supplied and installed 1,400 feet of galvanized steel and stainless steel cable guard railing at the level two perimeter.
Connecting the Past
The more than 200-year-old campus is organized around a horseshoe, similar to a traditional quadrangle, and features 19th century neoclassical façades. The 251,891-square-foot, $106.5 million Darla Moore School of Business was completed in August 2014. It was designed to relate with the campus’ existing, historic architecture and have its own identity.
 |
| Photo: Bruce Damonte |
The business school is next to Carolina Coliseum, the university’s basketball arena built in the 1960s. New athletic facilities replaced the coliseum’s primary use, and the university has not determined whether the under-utilized building will be renovated for adaptive reuse or demolished for new development. Rafael Viñoly Architects designed the business school to accommodate both possibilities.
“The building relates to the coliseum, its massing and scale, but also looks forward in the design of the exterior and the building structure,” Lamberti says. Its southern and lower level entrances share a plaza with the coliseum. Its column spacing matches the coliseum and its first floor aligns with the coliseum’s plint. Additionally, the business school’s fourth floor aligns with the coliseum’s roof.
“The other floors are set back because we understood that [the coliseum] may or may not remain the neighbor of the school in the coming decades,” Lamberti says. “By doing these basic massing moves and picking up the column pitch, [Rafael Viñoly] was able to really make the people who love the coliseum feel that the design respects it. But for the people in the community who didn’t like the coliseum, they could feel comfort that the building could stand on its own should the coliseum ever be torn down in the future.”
Darla Moore School of Business at the University of South Carolina, Columbia, S.C.
Owner: University of South Carolina, Columbia
General contractor: BL Harbert International, Birmingham, Ala.[1]
Architect: Rafael Viñoly Architects[2], New York City
Construction managers: Gilbane Co.[3], Columbia, and Cumming and Brownstone Construction, Columbia
Structural engineer: Stevens and Wilkinson[4], Columbia
Copper installer: I & E Specialties Inc., Lexington, S.C.
Fabricator/installer: Miller-Clapperton, Austell, Ga., www.millerclapperton.com[5]
Aluminum composite material: Alucoil North America, Manning, S.C., alucoil.com/northamerica[6]
Copper: Merchant & Evans Inc., Burlington, N.J., www.ziprib.com[7]
Metal wall panels: Morin Corp., a Kingspan Group company, Bristol, Conn., www.morincorp.com[8]
Paint: Benjamin Moore and Co., Montvale, N.J., www.benjaminmoore.com[9]
Steel: Owen Steel, Columbia, www.owensteel.com[10], and Superior Steel Inc., Knoxville, Tenn., www.superstl.com[11]
- BL Harbert International, Birmingham, Ala.: http://blharbert.com/
- Rafael Viñoly Architects: http://www.rvapc.com/
- Gilbane Co.: http://www.gilbaneco.com/one-family/locations/location/columbia-south-carolina/
- Stevens and Wilkinson: http://stevens-wilkinson.com/
- www.millerclapperton.com: http://www.millerclapperton.com/
- alucoil.com/northamerica: http://alucoil.com/northamerica/
- www.ziprib.com: http://www.ziprib.com/
- www.morincorp.com: http://www.morincorp.com/
- www.benjaminmoore.com: http://www.benjaminmoore.com/en-us/welcome-to-benjamin-moore
- www.owensteel.com: http://www.owensteel.com/
- www.superstl.com: http://www.superstl.com/
Source URL: https://www.metalconstructionnews.com/articles/business-school-design-bridges-past-future/