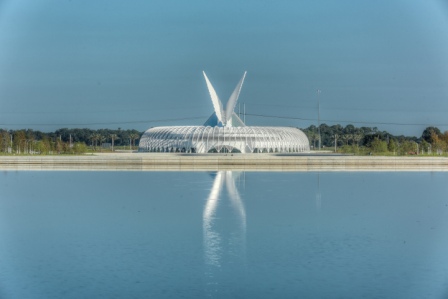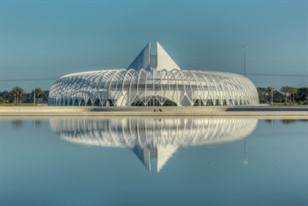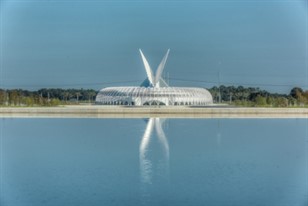Cathedral of Learning
by Jonathan McGaha | 1 December 2014 12:00 am

Metal louvers raising and lowering like butterfly wings make an iconic building
 Ninety-four aluminum louvered arms give Lakeland, Fla.-based Florida Polytechnic University’s (FPU) glass-sheathed, 160,000-square-foot, Innovation Science and Technology (IST) building an incredibly unique appearance. The building’s oval contour, with a 421-foot radius, rises like a football-shaped layer cake. Throughout the day, the louvers supplied by Cedar Rapids, Iowa-based Liebovich Steel & Aluminum Co. covering the glazed roof raise and lower like butterfly wings. They reach up to 12 stories above the ground to regulate the amount of natural light entering the building. This is all topped by a curved roof that resembles a whale’s back.
Ninety-four aluminum louvered arms give Lakeland, Fla.-based Florida Polytechnic University’s (FPU) glass-sheathed, 160,000-square-foot, Innovation Science and Technology (IST) building an incredibly unique appearance. The building’s oval contour, with a 421-foot radius, rises like a football-shaped layer cake. Throughout the day, the louvers supplied by Cedar Rapids, Iowa-based Liebovich Steel & Aluminum Co. covering the glazed roof raise and lower like butterfly wings. They reach up to 12 stories above the ground to regulate the amount of natural light entering the building. This is all topped by a curved roof that resembles a whale’s back.
Noted architect Dr. Santiago Calatrava, Zurich, was selected to create the master plan for the new campus and design this first iconic building. The operable louvers and the building’s design provide a sense of what is possible when using science, technology, engineering and mathematics to build projects consisting of movable parts.
Encircling the two-story IST building’s reinforced concrete structure, a ring of curved metal pergolas, using metal supplied by Liebovich Steel & Aluminum, shade and enclose its outer terrace and walkways. Maplewood, Minn.-based MG McGrath Inc. fabricated each of the connected 84 pergola frames, comprising of 104 rods each. They measure 39 feet by 50 feet in length, or nearly 70 feet from end to end. “MG McGrath also helped create the 94 hydraulic louver arms,” says Mike P. McGrath, MG McGrath’s president. “Each louver arm is engineered with the capability of a maximum upright position equal to approximately 65 degrees above the horizontal plane. In the fully lowered position, the operable louver arms will rest at 48 degrees below the horizontal plane. Traveling that total 113 degree distance takes between seven and 10 minutes. MG McGrath custom designed, furnished and installed the steel stanchions, operable louver arms, hydraulics and control systems, aluminum pergolas, aluminum plate fascias and copula abutment panel systems.” The hydraulic system was supplied by Shirley, N.Y.- based Atlantic Industrial Technologies.
 The louvers, which control solar heat gain and regulate light levels, were designed to eventually accommodate a system of photovoltaic tape to generate power for the campus. The IST’s operable system is roughly twice the size of the one Calatrava designed for the Milwaukee Art Museum. When the louver arms are in their full upright position, the building measures 130 feet from the bottom to the top. Keeping open lines of communication between all involved in the project allowed for the project to be completed on time and on budget. “This one-of-a-kind project with operable louvers controls solar heat and regulates light levels,” says Luke Rassmussen, project manager at MG McGrath. “It was vital that the design team, construction manager and specialty contractors and sub-contractors worked together to make sure every piece came together exactly to make the project possible. The need for the close-knit interaction was apparent early, starting with the main challenge posed by the 3-D, puzzle-like design of the rooftop shading system.”
The louvers, which control solar heat gain and regulate light levels, were designed to eventually accommodate a system of photovoltaic tape to generate power for the campus. The IST’s operable system is roughly twice the size of the one Calatrava designed for the Milwaukee Art Museum. When the louver arms are in their full upright position, the building measures 130 feet from the bottom to the top. Keeping open lines of communication between all involved in the project allowed for the project to be completed on time and on budget. “This one-of-a-kind project with operable louvers controls solar heat and regulates light levels,” says Luke Rassmussen, project manager at MG McGrath. “It was vital that the design team, construction manager and specialty contractors and sub-contractors worked together to make sure every piece came together exactly to make the project possible. The need for the close-knit interaction was apparent early, starting with the main challenge posed by the 3-D, puzzle-like design of the rooftop shading system.”
FPU is a public university and the newest member institution of the State University of Florida. It is the state’s only public polytechnic university and focuses on preparing students in advanced fields of science, technology, engineering and math. The
$60 million dollar building is the campus’ cornerstone and has established the design scheme for all its buildings within the first phase of the master plan. The new building houses classrooms, auditoriums, administrative offices, common areas and a number of cutting-edge laboratories, including a Supercomputer and Student Data Center, a Visualization and Technology Collaboration (VTC) Lab, and a Rapid Application Development (RAD) Makerspace Lab with 3-D printing capabilities.
Because the new campus combines elements of light, air, open views, reflecting water and innovative solutions, metal was a good choice to portray its look and feel. “There are well over 2,000,000 pieces of architectural metal and components that went into the architectural metal installation,” says Chuck Jablon, vice president of operations, Skanska USA Inc., New York City, the project’s construction manager. “The entire project is built with components that are radius and applied to a radial grid and install. The engineering of the project was extremely challenging and we were able to substitute aluminum in lieu of steel components to allow the structure to carry the loads. Aluminum parts also made the machined components easier to fabricate, weld and finish, and ensured a longer life cycle.”
 With the IST building and residence hall complete, Florida Polytechnic welcomed students for the inaugural day of classes on August 25, 2014. “What’s truly remarkable about Florida Polytechnic is that every single component of it, including the cutting-edge IST building, has been designed around our mission: to prepare students to become innovative problem solvers and high-tech professionals,” says FPU president Dr. Randy K. Avent. “When fully open and upright, the 94 operable louver arms seem to salute in unison the birth of the nation’s newest engineering school,” says McGrath. “Perched together in synchronous harmony, the aluminum wing-like structures stand not only as a testament to a soaring architectural vision, but also to the builders who were able to realize without compromise Santiago Calatrava’s dramatic concept for the building.”
With the IST building and residence hall complete, Florida Polytechnic welcomed students for the inaugural day of classes on August 25, 2014. “What’s truly remarkable about Florida Polytechnic is that every single component of it, including the cutting-edge IST building, has been designed around our mission: to prepare students to become innovative problem solvers and high-tech professionals,” says FPU president Dr. Randy K. Avent. “When fully open and upright, the 94 operable louver arms seem to salute in unison the birth of the nation’s newest engineering school,” says McGrath. “Perched together in synchronous harmony, the aluminum wing-like structures stand not only as a testament to a soaring architectural vision, but also to the builders who were able to realize without compromise Santiago Calatrava’s dramatic concept for the building.”
MCN award judges were equally impressed with the new campus building. One said, “It made me want to see the design plans and learn more about what it was all about,” while another judge said, “It could only be done with metal, which is what was fascinating.”
Innovation Science and Technology (IST) building, Florida Polytechnic Center, Lakeland, Fla.
Award: 2014 MCN Building & Roofing Awards: Judges Award
Completed: August 2014
Total square footage: 160,000 square feet
Building owner: Florida Polytechnic University
Architect: Santiago Calatrava[1], Zurich
Construction manager: Skanska USA[2], New York City
Metal fabricator and installer: MG McGrath Inc[3]., Maplewood, Minn.
Structural engineer: Thornton Tomasetti[4], Chicago
Finisher: Crystal Finishing Systems Inc[5]., Schofield, Wis.
Hydraulic system fabrication and programming: Atlantic Industrial Technologies[6], Shirley, N.Y.
Glazing: AMG Architectural Glass and Glazing, Maplewood, www.amgagg.com[7]
Metal panel/louver supplier: Liebovich Steel
& Aluminum Co., Cedar Rapids, Iowa, www.liebovichsteel.com[8]
Skylights: OldCastle Building Envelope, Santa Monica, Calif., www.oldcastlebe.com[9]
- Santiago Calatrava: http://www.calatrava.com
- Skanska USA: http://www.usa.skanska.com
- MG McGrath Inc: http://mgmcgrath.com
- Thornton Tomasetti: http://www.thorntontomasetti.com
- Crystal Finishing Systems Inc: http://www.crystalfinishing.com
- Atlantic Industrial Technologies: http://www.aitzone.com
- www.amgagg.com: http://www.amgagg.com
- www.liebovichsteel.com: http://www.liebovichsteel.com
- www.oldcastlebe.com: http://www.oldcastlebe.com%20
Source URL: https://www.metalconstructionnews.com/articles/cathedral-of-learning/