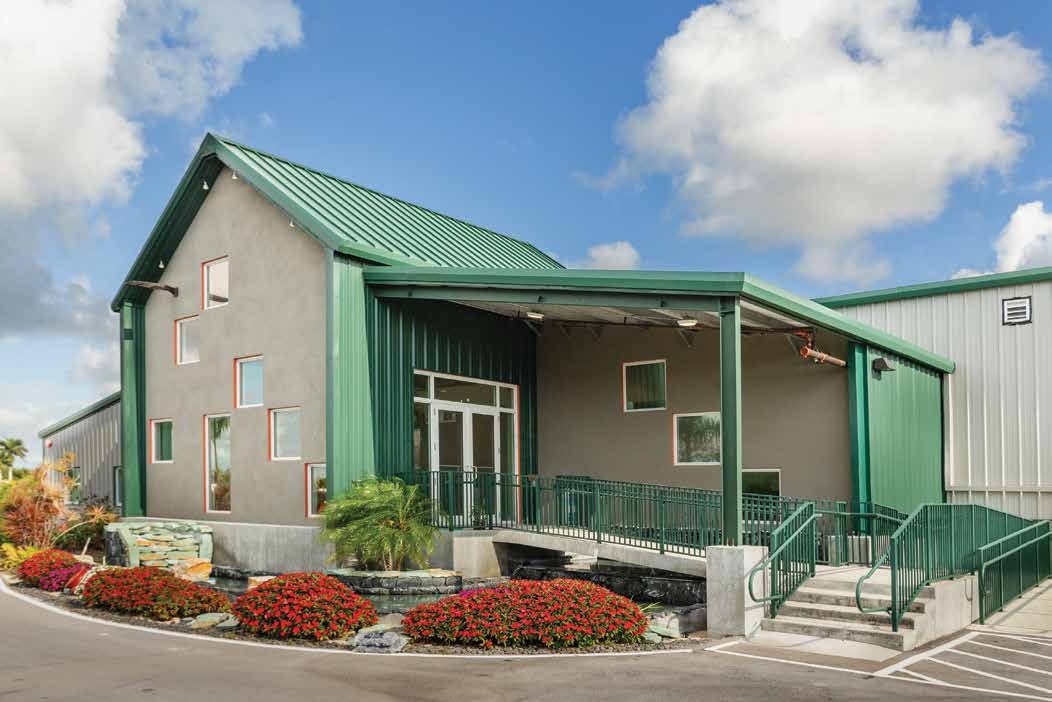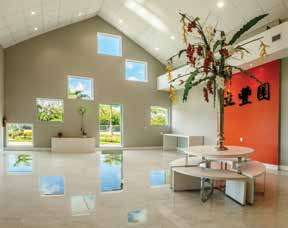Connected Barn
by Christopher Brinckerhoff | 2 March 2020 12:00 am
Contemporary building connects to agriculture and local architecture

Photo: Robert L. Chaplin
“For a typical barn, the first building would be the two-story building,” says Robert Barnes, president and designer at Robert Barnes and Associates Inc. in Homestead. “Then they would build a loft, and, years down the road, build a side lean-to with a raked roof like [the Leaf Farms entrance]. [Leaf Farms’ entrance is] is meant to be that kind [of design], but in a very contemporary way, an abstract of a barn in shape, with a lean-to side.”
The 26,884-square-foot facility allowed the produce wholesaler to centralize operations from several sites. The building has two primary sections: an entry section, and office and warehouse section. In particular, the metal building houses four large coolers in the front right corner. In back, there are four dock level doors and one door with a ramp. There’s an employee lounge area and finished waiting area for truck drivers.
Agricultural, Local Look
The barn-like entry connects the produce distribution facility with agriculture and architecture in the south Miami-Dade County area.
In terms of agriculture, the south-facing entrance is a double-floor height structure with a gable roof flanked by a single-story structure and canopy on the east side and single-story lean-to structure on the west side. “[The owners] wanted the building to look like a farm building, and, at the same time, it’s just a big distribution facility,” Barnes says.

Photo: Robert L. Chaplin
To connect the Leaf Farms building to architecture in the area, the designers specified a specific color scheme. A combination of light gray walls and dark green trim and other elements is found on buildings in the south Miami-Dade County area more than 100 years ago, Barnes says. “From the late 1800s into the 1950s, everything was white with green trim, pretty much. If you look at all the old wood-framed historic homes, you get this evergreen for a trim, so that’s why we picked the color.”
The dark green color also refers to agriculture and plants, and the light gray is a nice neutral color, Barnes says. The front entrance gable building has a dark green standing seam roof and walls. The face of the building also has light gray stucco walls, while the rest of the facility has light gray roofing and walls, and dark green trim that matches the front entrance.
Modern Design
In addition to connecting the design with local architecture, the color scheme reinforces the building’s contemporary interpretation of agriculture architecture. At the front of the facility, there are pops of a bright orange accent color. On the outside, Socorro Painting Co. painted the interior reveals at the window frames bright orange. Inside the front entrance, there’s an accent wall in the same bright orange with three Chinese characters in black that read: Stand, Harvest, Farm. The bright orange is a reference to tropical fruit and gives the design a distinct look, Barnes says.
The modern looking appearance of the building is also expressed with window shapes, sizes and placements on the walls. On the façade of the entrance structure, there are six square windows arranged in steps. There’s also one vertical rectangle window. A series of three square windows are repeated on a conference room wall to the east of the entrance doors, which is also part of the entrance structure. To the west of the entrance structure, on a residential section built with a lean-to metal building, there are two more square windows. A caretaker lives on-site.

Photo: Robert L. Chaplin
Barnes says, “The location of the windows, it’s a little artistic wall of windows. It brings it into the future, and it lets light come in and out through the inside picture windows; it’s dramatic. The arrangement of windows allows for multiple surprises of the interrelationship between the inside and landscape as one crosses the lobby.”
Another nod to nature and contemporary design, at the front of the building, among lush foliage, there’s a waterfall that flows into a Koi pond. The pond wraps around the building and continues underneath a bridge leading to the entrance doors.
Window Calculation
In addition to meeting aesthetic goals, Barnes says the amount and placement of windows accomplished two other goals: strength and cost.
Regarding strength, Leaf Farms is in a high hazard wind zone, and Barnes says the windows fit within vertical and horizontal steel studs so the structure remained as sturdy as possible. The entrance structure is a light-gauge steel framed structure; the walls are not prefabricated. The majority of the facility was built with a metal building system.
“All the windows line up in a way horizontally and vertically so you can have full runs of structural steel, light-gauge steel studs to meet the wind load, and you still create an interesting pattern,” Barnes says.
In terms of optimizing cost, Barnes says they balanced a desire for ample daylighting with material cost and the cost to control interior temperatures.
“[The entrance is] facing south, you don’t have a big overhang. It’s the waiting area, and [the owners] wanted to be able to see out, but we didn’t want to put so much glass in that you’d bake the building. Economics play into it; you could do all glass and it’d be very modern, it would look really nice, but you’d pay a lot more money for it. So the windows line up so you can run metal to metal studs vertically. We were very economical in the design of the façade.”
After landscaping was completed, Barnes says the final result was delightful and surprising. “I was quite surprised at how the windows framed the landscaping they’ve created on the outside at different locations inside the space. It was a real nice surprise for me.”
Trust and Cost Control
Close relationships among project team members made it possible for the project to be successful in terms of the overall design goals and minimizing costs through efficiencies in the designing and construction processes. The owners of Leaf Farms had a close relationship with the general contractor, Harris and Schroeder Builders Inc. in Homestead, Barnes says.
“There was a comfort zone between the builder and the owner, that they had faith and trusted him that he would treat them fair, and so they hired him, before they hired me,” Barnes says. “And it wasn’t a design-build, but it was conventional design, then build process. But the builder was involved in the meeting along with the owner, and they worked out the price as they went. He gave them a rough budget, and then he came back and fine tuned it as things got more completed in the design process.”
Metalmax Buildings Inc. supplied and erected the building. For the entry section’s steep-slope roof, Metalmax installed MBCI’s BattenLok standing seam roof system in Fern Green. Also, the entry section walls are clad with MBCI’s 24-gauge PBR metal wall panels in Fern Green. For the office and warehouse section’s low-slope roof, Metalmax installed MBCI’s BattenLok standing seam roof system in Polar White. Walls are clad with 10,637 square feet of MBCI’s 24-gauge PBR metal wall panels in Light Stone. Trim on both building sections is Fern Green.
- robertbarnesassociates.com : https://robertbarnesassociates.com
- www.socorropainting.com : https://www.socorropainting.com
- metalmaxbuildings.com : https://metalmaxbuildings.com
- www.mbci.com : https://www.mbci.com
Source URL: https://www.metalconstructionnews.com/articles/connected-barn/