Design Craft
by Jonathan McGaha | 29 August 2016 12:00 am
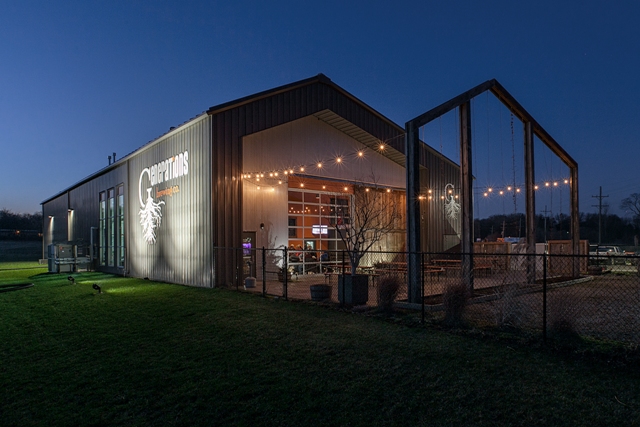
A craft brewer establishes a sense of place with a metal building system
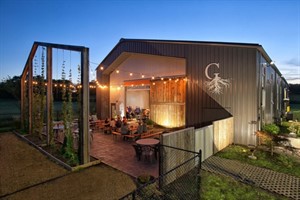 Craft brewers are popping up all over the place. Sometimes you find them in the corner of an industrial park in what used to be a woodworking shop. But for the folks at Generation Brewing Co., Freeport, Ill., a dingy corner was not an option. The brewery’s primary owner is Mark Winter, president of Winter Construction Inc., Freeport. Winter Construction is a third-generation contracting company that started as a home builder after World War II and transitioned to commercial work in the 1980s. Mark’s son, Scott, AIA, is vice president of design-build services and president of Winter Design Inc., Freeport. Mark’s son, Steven, is the brewmaster.
Craft brewers are popping up all over the place. Sometimes you find them in the corner of an industrial park in what used to be a woodworking shop. But for the folks at Generation Brewing Co., Freeport, Ill., a dingy corner was not an option. The brewery’s primary owner is Mark Winter, president of Winter Construction Inc., Freeport. Winter Construction is a third-generation contracting company that started as a home builder after World War II and transitioned to commercial work in the 1980s. Mark’s son, Scott, AIA, is vice president of design-build services and president of Winter Design Inc., Freeport. Mark’s son, Steven, is the brewmaster.
With that kind of family pedigree, it was assured Generations Brewing would not jam its brewery and tasting room into an industrial park, but would occupy an appropriate building that represented all aspects of the family involvement, including the name “Generations.” And, as we’re seeing with many of the craft brewers (and wineries) who construct new buildings, metal building systems are playing a key role. In this case, Winter Construction turned to Star Building Systems, Oklahoma City. Winter works exclusively with Star Buildings, and has earned about a third of its revenue over the last five years through metal building systems.
Design to Fit the Location
“The building is on a very agricultural setting, on the edge of town, on what used to be 23 acres of farm land,” says Scott Winter. “We thought about the traditional shape of a barn. It obviously has a pitched roof and a very simple extruded form. That lends itself really well to the metal building prototype.
“The design is a marrying of industrial and agricultural. We try to push the boundaries of what metal buildings can do. It’s an underutilized part of the industry. People don’t think to do it, but we do. And it’s a differentiator.”
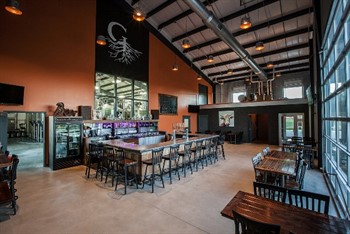 One end of the building serves as the brewery, so it fits more of a warehouse need. The loading dock allows for efficient moving of materials. Most of the beer is shipped out of the brewery for retail sale, but the north end of the building does have an inviting tasting room that draws people in with its outdoor seating area and comfortable interior volume.
One end of the building serves as the brewery, so it fits more of a warehouse need. The loading dock allows for efficient moving of materials. Most of the beer is shipped out of the brewery for retail sale, but the north end of the building does have an inviting tasting room that draws people in with its outdoor seating area and comfortable interior volume.
It’s the north end of the building that received the most architectural attention. “We inset it to do something more interesting,” Winter says. “And used the galvanized corrugated siding like you see on old barns. Putting the garage door on makes the patio an extension of the interior.”
The judicial use of salvaged barn wood also plays on the agricultural feel, and serves a double purpose. It works as a barn door sliding across in front of the glazed garage door, offering more protection.
“The inset was the most technical part of the project,” Winter says. “Our erector [Professional Steel Services, Machesney Park, Ill.] did a great job. It ended up being a projecting overhang that is tied into wall extensions on either side.”
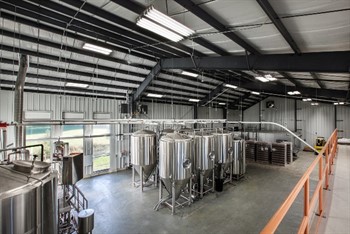 A Defining Roof Pitch
A Defining Roof Pitch
An important element that defines the design of the building is the roof pitch. It works to accentuate the extruded form of the barn, which traditionally have gable roofs. But offsetting the peak and making one pitch 3:12 and the other 6:12, according to Winter, plays on the shed roofs that are often attached to the sides of barns. There was another reason for moving the peak. “Functionally, we moved the high point of the ridge south so we could put all the fermenting tanks in a double row,” Winter says. “That allowed us to get the height for the chilling lines. On the low side, we included a mezzanine for storage.”
Light on Many Levels
Getting the fenestration right on the building meant serving several masters. Windows needed to provide light for traditional brewery work as well as office spaces. In the tasting area, the windows and garage door lighten the space, making it more inviting. Finally, a series of three large windows across the south side of the building reveal the bright, metal tap tanks. Those windows face out on a busy highway and serve as a beacon and advertisement for the brewery.
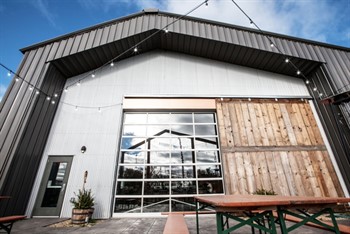 Fast-Track Process
Fast-Track Process
The design and construction process was on somewhat of a fast track, which is one of the advantages of having design-build services. The preliminary site work was completed in late fall and the city of Freeport allowed Winter Construction to pull a permit for the foundation without the building design being finalized. “We started erecting in January,” Winter says, “which we couldn’t do with other types of construction.”
As the assembling went on, the team was still designing the tanks and working with the plumbing and HVAC contractors on layout. Construction was substantially completed in July. According to Winter, the total construction process was typical, but the design phase was considerably shortened.
Generations Brewing Co., Freeport, Ill.
Owner: Generations Brewing Co.
General Contractor: Winter Construction Inc., Freeport
Architect: Winter Design Inc., Freeport
Metal building assembler: Professional Steel Services, Machesney Park, Ill.
Entry doors/windows: EFCO, Monett, Mo., www.efcocorp.com[1]
Garage doors: Raynor, Dixon, Ill., www.raynor.com[2]
Insulated metal panels: Mapes Architectural Panels, Lincoln, Neb., www.mapespanels.com[3]
Metal building system: Star Building Systems, Oklahoma City, www.starbuildings.com[4]
- www.efcocorp.com: http://www.efcocorp.com/
- www.raynor.com: http://www.raynor.com/
- www.mapespanels.com: http://www.mapespanels.com/
- www.starbuildings.com: http://www.starbuildings.com
Source URL: https://www.metalconstructionnews.com/articles/design-craft/