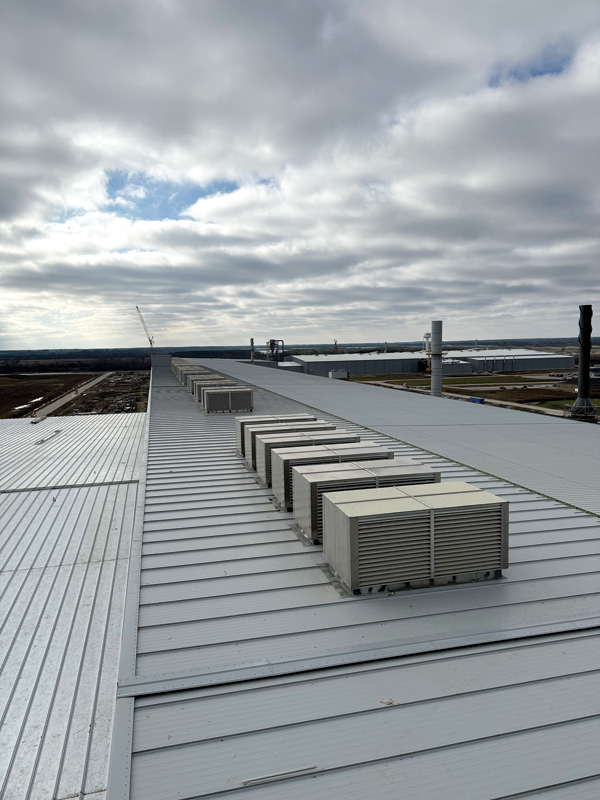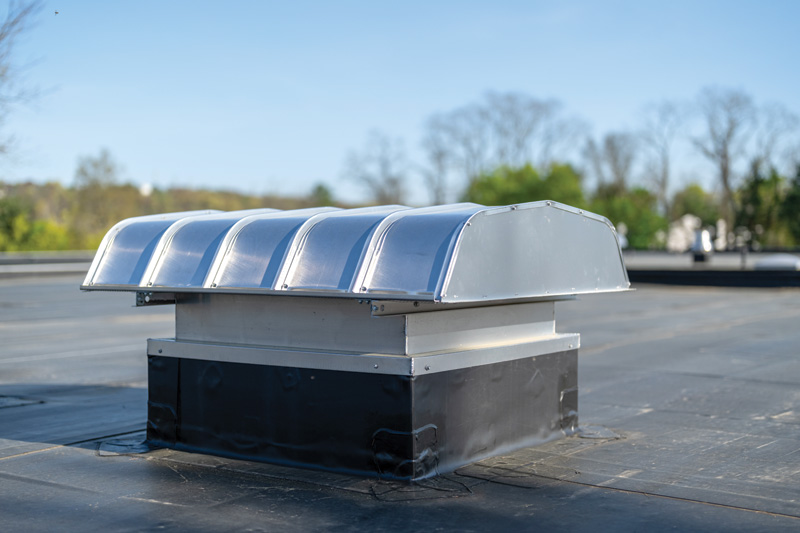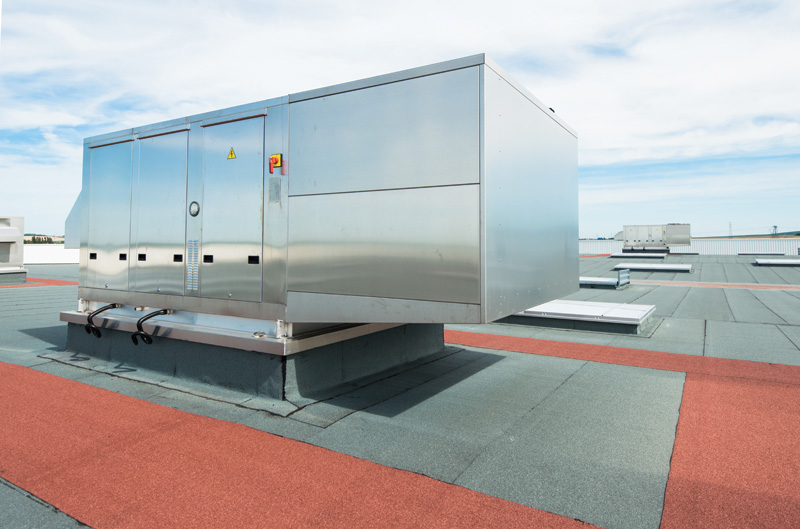IMPs: The perfect match for roof curb systems
by Christopher Brinckerhoff | 3 February 2025 6:00 am
 [1]
[1]Roof penetrations are the most vulnerable point in a building. So, why does the industry not take them more seriously? Some would argue that rooftop equipment has no place on metal roofs, while others look the other way and hope to come out unscathed.
 [2]
[2]for structural attachment. Photo courtesy Roof Curb Systems
However, a few in the industry realize the importance and opportunity of this controversial topic. The advancements in the thermal performance of cladding systems, such as insulated metal panels (IMPs), have paralleled the technological developments in occupant comfort and building usage, which are designed to complement one another to efficiently regulate temperature, ventilate, offer daylight, and provide routine access to buildings. The law of averages applies to the effectiveness of an IMP-clad structure by similarly planning fenestrations to traditional roof and wall construction techniques with the gained efficiency of a combined multi-layer, high R-value assembly. This article focuses on the critical dynamics at the forefront of roof penetrations larger than pipe flashings for proper incorporation into IMP roofs.
Curb solutions for IMPs
This is not a new technology as IMPs have become more accessible and practical for low-rise commercial buildings as energy codes have expanded into new regions. As an all-in-one assembly that contains the roof panel, insulation, and liner panel, it boasts efficiencies to traditional individually assembled component designs with similar attachment to the structure. However, contractors must address the unique properties posed by IMPs with curb solutions that maintain the panel’s integrity to accommodate necessary roof penetrations.
Before addressing the technicalities of curb integration, it is important to consider who should be scoped to procure and install specialty roof curbs on IMPs. This is where things tend to go wrong, as typical division specifications are responsible for heating, ventilation, air conditioning, and refrigeration (HVACR) curbing on the mechanical contractor, who typically sources equipment from their distributor. When procuring roof-mounted equipment and factory curbs, the mechanical contractor rarely considers the roof type. The result is incompatible materials, with an erector or roofer refusing to install the inferior curbs and the general contractor reacting with poor project budget and schedule decisions. Quality aside, this situation is an unfortunate and common occurrence in the industry that results in callbacks, excessive costs, and even attorney fees that are all avoidable. Whether it is an architect, contractor, or installer, it is their responsibility
to properly vet products that maintain the integrity of the building envelope and set projects up for long-term weather-tightness.
 [3]
[3]to procure and install specialty roof curbs on IMPs. Photo courtesy Roof Curb Systems
 [4]
[4]rooftop-mounted equipment. Photo courtesy Roof Curb Systems
The ins and outs of roof curbs
The curb is the most effective option for transitioning between the roof system and the rooftop-mounted equipment in sloped and non-sloped conditions. For metal roofs, a curb is designed to integrate with the panels via flange connection details that seal the significant and minor panel ribs through industry-specific sealants, fasteners, and closures like panel splice and eave termination details. Compatible materials and hydrology are applied to determine curb minimum heights, flange dimensions, cricket size, and connection placement, as prolonged exposure to precipitation and typical weather effects can rapidly degrade the spliced connections if proper curb design is not employed. On the underside, special attention should be applied to the finished appearance of the interior cladding for occupants, which includes trimming the hole in the ceiling with supplemental materials or an inclusive sub-framing system from the curb manufacturer. Therefore, the insulation remains encapsulated for an appealing aesthetic.
How to get the most of IMPs
Although IMPs are a singular component that accomplishes multiple roles for a building, they must be broken down within their layers to apply proper metal roofing fundamentals, allowing a curb system to seal and support the roof penetration. For example, while the deflection of an IMP is not as severe as a trapezoidal standing seam from a live load standpoint, it will still flex when walked across and is certainly not designed to support loads imposed by rooftop equipment; so, weight transference should be applied to the secondary framing members of the roof to maintain the gasket composition of the sealed curb flange connection to the roof panel via sub-framing. Additionally, like single-skin metal roofing, all fasteners through the IMP top skin must have a backer to provide long-term compression of sealants where water exposure occurs. By applying full perimeter support from the roof panel offset and providing a backer for fasteners, the uniform curb flange gasket that eliminates air leakage and subsequent moisture intrusion becomes a resilient layer mimicking the metal roofing fundamentals that have been vetted and employed effectively
for decades.
Supplemental insulation with a higher R-value for the roof curb wall is an upgrade that links well with the thermal performance of IMPs; however, it is not necessary in most instances. Instead, the primary focus of a curb system for this application should be reducing the size of the thermal void created by the roof penetration itself. Instead of adapting curbs designed for single-skin metal roofs that require panels to be cut back to adjacent high ribs for connection, a better solution is minimizing the roof opening to match the curb opening inside dimension. This approach, coupled with an effective curb sub-framing, delivers direct load transference to the building’s secondary framing while minimizing the size of the hole created in the valuable IMP.
Conclusion
In closing, there is no universal roof curb to marry the abundance of rooftop equipment to buildings. However, some specially developed curb systems embody the dynamics of IMPs using proven erector-friendly installation techniques to maintain the assembly’s reliability. Consider these properly vetted details and ask a supplier. how they accomplish full perimeter support, panel offset, uniform gasket connection, and maximum thermal conservation when choosing roof curbs of all sizes for any project.
Clifton Reasor is vice president of business development at Roof Curb Systems[5], Trenton, Ga. To learn more, email creasor@roofcurb.com or visit roofcurb.com.
- [Image]: https://www.metalconstructionnews.com/wp-content/uploads/2025/01/IMP-Curb-System-Model-1-1.jpg
- [Image]: https://www.metalconstructionnews.com/wp-content/uploads/2025/01/IMG_7777.jpg
- [Image]: https://www.metalconstructionnews.com/wp-content/uploads/2025/01/GettyImages-1486650142.jpg
- [Image]: https://www.metalconstructionnews.com/wp-content/uploads/2025/01/GettyImages-626421838.jpg
- Roof Curb Systems: https://www.roofcurb.com/
Source URL: https://www.metalconstructionnews.com/articles/features/roof-curb-systems/