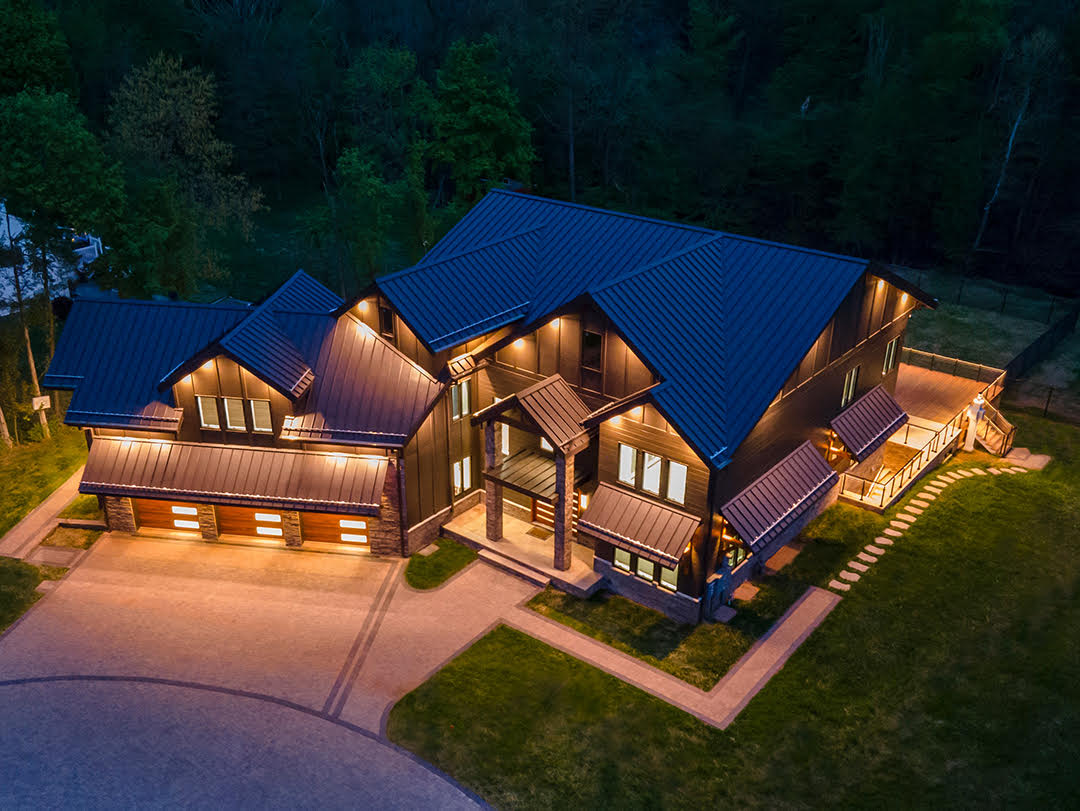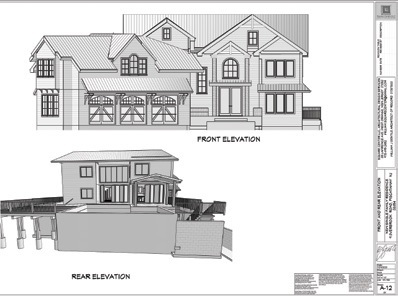House Features Sustainable Building Applications
by Christopher Brinckerhoff | 1 September 2022 12:00 am
Residence showcases a combination of solar panels and numerous sustainable building applications

Photo: Oliver Frazier
Dan Javan, CEO at Suntuity Home LLC, Holmdel, N.J., which served as the general contractor, is the owner and worked on the project. “There aren’t many houses that combine this many features.”
In terms of the overall design concept for the five bedroom, five-and-a-half-bathroom house, William Gentile, RA, of Square Center Architecture LLC, West Orange, N.J., says, “The goal was to provide an active living hub which encompassed the passions of the owners. I created multilevel relations between the voluminous great room, the shared family activities like food prep, and a large aquarium, viewed from multiple vantage points. We connected the outdoor living, entertaining and cooking spaces with an infinity pool to strengthen a focused vision line, highlighting the seasonal changes viewed from in and outside the house.”

Photo: Oliver Frazier

Photo: Oliver Frazier

Photo: Oliver Frazier

Photo: Oliver Frazier
Solar Powered
The house is 100% solar powered and is connected to the utility grid for backup. More specifically, there are 80 rooftop solar modules on an 1,800-square-foot, south-facing section of a 5,000-square-foot metal roof. The solar panels generate more than 31 kilowatts of electricity. Additionally, there are nine, 7.6-kilowatt Tesla storage batteries.
To attach Englewood Cliffs, N.J.-based LG Solar’s solar panels, Suntuity Solar LLC, Holmdel, used three of Colorado Springs, Colo.-based S-5!’s roof attachments: PV Kit 2.0, S-5-S Mini-Clamps and PVKONCEAL solar panel skirts.
Javan says, “Every single panel runs independently through the use of micro inverters, so if one solar panel stops working for some reason, the others will not stop working.”

Photo: Oliver Frazier

Photo: Oliver Frazier
Heating and Cooling
In relation to HVAC, there are HRV and ERV systems, heat pumps, a geothermal pump, radiant floor system and five-zone cooling system.
The house has an ERV system in living spaces and HRV system in the basement. The systems are HEPA compliant. Also, there are dual hybrid backup heat pumps in the basement.
Javan says, “We are directing any moist air from the basement into a heat pump. HRV in the basement recirculates conditioned air from the water heater, which sucks heat out and condenses the air, recirculating dry air throughout the house.”
Another way the design conserves energy is with floors that are insulated and have Warmboard Inc.’s radiant floor system that heats the whole house. On the first and second floors, the radiant floor system is built onto 16-foot trusses. Additionally, the central portion of the basement has the radiant floor system. Moreover, the house has a five-zone cooling system that follows the path of the sun from east to west.
“The net zero home was designed to capture as much of the sun’s energy for heat in the winter as possible and retain cooling in the summer,” Javan says. “Every aspect of the home’s design was calculated to conserve energy. The interior design has multiple breezeways in all directions, creating cross ventilation throughout the house. Even the grand overhangs finished off with cedar accent struts and soffits, and a standing seam metal roof, contribute to making cooling requirements low in the summer.”

Photo: Oliver Frazier

Photo: Oliver Frazier
Metal Roof
Another important part of the net zero, modern residential design is a complex metal roof. Regarding its design, Gentile says, “The strong lines of this metal roof accentuated the various movements in the roof plains, making each roof section and directional change a distinct element of the whole roof and, at the same time, provided a unified appearance.”
Functionally, the metal roof supports the solar array. Gentile says, “The standing seam metal provides strength and longevity, and bold lines, which anchor the entire structure and act as a great base surface for solar panels.”
To build it, Long Branch, N.J.-based MBL Construction LLC installed Perth Amboy, N.J.-based Englert Inc.’s 24-gauge Gavalume A1500 architectural standing seam roof system in Kynar 500 Dark Bronze. In addition to the main roof, metal roofing covers an outdoor kitchen beside the pool. MBL rollformed the snap-lock panels on-site with Englert’s MetalMan multi-panel rollformer.
For rainware, MBL formed 0.32-inch-thick aluminum fascia, gutters and custom downspouts with Englert’s gutter machine. They are also coated in Kynar 500 Dark Bronze. Furthermore, MBL installed S-5!’s ColorGard snow guards.
There is an 18,000-square-foot stormwater collection system that is expected to collect and recycle as much as 40,000 gallons of water per year. The stormwater collection system has a 100,000-gallon capacity.
The roof design required careful attention to many details, Gentile says. “The use of gables and the juxtaposition of the garage provided challenges between the house and garage. I was always cognizant of the seaming and joinery and how they would work in harmony and in contrast.”
When it came to building the roof, Tiago Deoliveira, president and CEO at MBL, says, “There were some very complex angles, cuts and roof details we needed to tackle, and because this was a custom home with so many environmental requirements, the roof installation was even more complex. But, at the end of the day, we were able to deliver exactly what was required and we’re quite satisfied with the result.”
The roof color was important too, Javan says. “The dark bronze selected for this project brings everything together by complementing the palette of Earth tones used on the home’s stone accents, cedar finishes, travertine walkways, espresso decking and cable railings.”

Photo: Oliver Frazier

Photo: Oliver Frazier
Plentiful Sustainability
Windows, doors, lighting, pool heating, automation and building materials including the metal roof contribute to the project’s sustainability. The project meets Energy Star and U.S. Department of Energy requirements, and the house is designed to withstand hurricane-force winds. The project is LEED Platinum certified.
For glazing, the house has Cary, N.C.-based Ply Gem Industries Inc.’s three-pane, argon gas-filled, low-E windows with a U-factor of 0.28.
There are panoramic doors with magnetic hinges and PVC and aluminum construction, which contributes to thermal conditions and has structural strength. Further, the garage doors are insulated.
The house is designed with automation. Lights, thermostats, appliances, blinds, faucets and toilets are automated. All lighting is LED lighting. Inside, stairways have motion-sensor LED accent lighting and are edged with oak and steel cable rails. Also, crown molding throughout the house has LED accent lighting.
In back of the house, there is a 29,000-gallon infinity pool. It is insulated with insulated concrete forms (ICF) including the floor of the pool. The pool has variable speed DC pumps and two heaters that run in stages: a gas-fired heater and electric heat pump.
“The pool’s heating is three phases and runs off of the solar panels on the roof with secondary heating from the heat pumps, so you can actually run the pool in the winter; it won’t freeze,” Javan says. “We’re recycling waste heat from the gas heater that heats the pool back into the pool through the heat pump to further increase heating efficiency and reduce wasted energy.”

“The conceptual studies of the components for the front and rear elevations show a hint of the final appearance of elevations,” says William Gentile, RA, of Square Center Architecture. “Here we changed asphalt roof shingles to standing seam roofing.”
- suntuityhome.com : https://suntuityhome.com
- www.suntuitysolar.com : https://www.suntuitysolar.com
- www.englertinc.com : https://www.englertinc.com
- www.warmboard.com : https://www.warmboard.com
- www.lg.com : https://www.lg.com
- www.s-5.com : https://www.s-5.com
- www.plygem.com : https://www.plygem.com
Source URL: https://www.metalconstructionnews.com/articles/house-features-sustainable-building-applications/