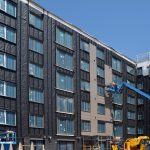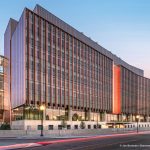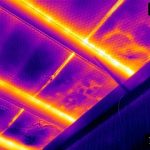Lumber yards can be dirty, noisy, sawdust-laden and unattractive, but Concord, Calif.-based Golden State Lumber’s new lumber yard has been strategically designed to change that. It showcases the company’s products, and provides convenience and education to contractors, consumers and personnel.
Metal helps create a modern take on the traditional lumber yard

Family-owned, Golden State Lumber has been providing lumber and building products to builders and buyers since 1954 with numerous locations across northern California. When Seth Nobmann, one of the third-generation owners of the company, wanted to create a new kind of buying experience for construction novices and professionals alike, he turned to Alameda, Calif.- based MBH Architects to design the ground-up concept. The resulting 75,500-square-foot space houses a 7,000-square-foot retail area, showroom, offices, and a 44,000-square-foot, indoor, drive-through lumber yard displaying all products available to customers, the first of its kind on the West Coast.
Completed in June 2017, the facility’s general contractor was Advanced Building Solutions Inc., Petaluma, Calif., and the installer was Krauter Auto- Stak, Indianapolis.
Metal and Lumber
The design team started this project by studying how the exterior could be naturally integrated into the surrounding community. Although climate does allow for outdoor lumber yards in northern California, storing the lumber indoors with the convenience of a drive-through became the ideal solution to mitigate heat, provide shade for consumers, and offer dust and noise protection for neighbors. MBH designed the lumber yard to allow customers to drive their cars or trucks directly into and through the lumber storage area for easy and convenient loading. The team also wanted to ensure the building would fit in aesthetically with the surrounding businesses, which were mostly office buildings.
To address these concerns, the indoor facility is housed in an insulated metal structure with acoustical protection throughout. Metal paneling and siding, metal roofs, and steel frames found throughout Golden State Lumber bring the project to life with a cohesive material scheme. MBH opted to use steel construction complemented by metal siding on the exterior, which offered the modern look that the project team wanted while providing the building with a sense of durability and permanency.
Also, “The design team felt that the best way to address all the programming needs of this project was to utilize metal construction as it allowed for variation in materials to break down the mass of the building and reduced the impact of the lumber yard’s daily operations on the neighborhood,” says Ken Lidicker, senior associate and studio director at MBH. “Although there is one major material— metal—for the building envelope, we used different types, colors, forms and scale of metal panels from three manufacturers. One of the challenges is to work out the details for how one metal panel system transit to another.”

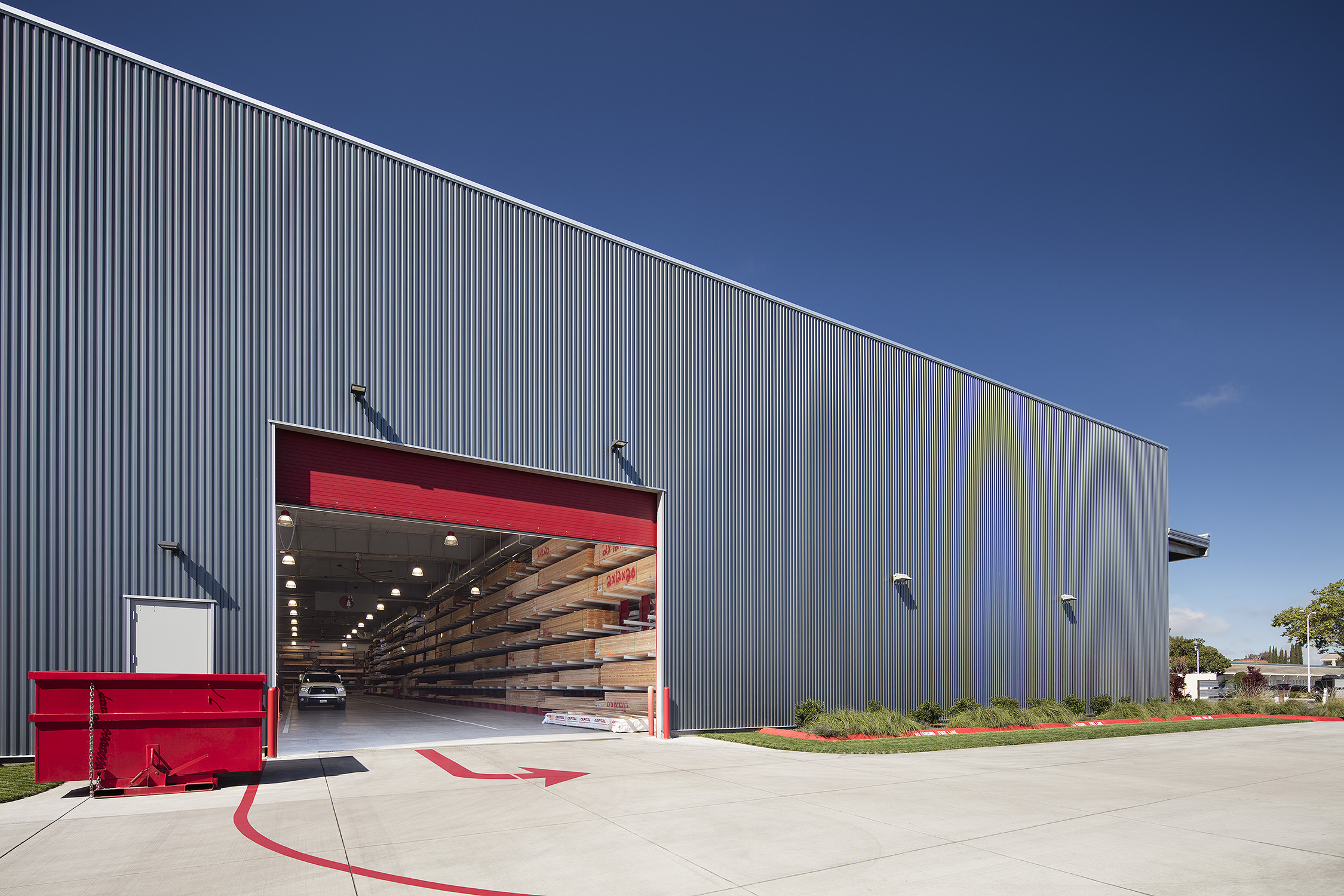
Moon Township, Pa.-based CENTRIA and Houston-based MBCI supplied the metal wall panels. CENTRIA’s Formawall system Graphix Series smooth insulated metal panel system is on the main building’s exterior. For this exterior, 9,125 square feet of 22-guage galvanized steel face with a Fluororfinish coating in Bronze II and XL Dark Bronze colors was used. CENTRIA’s Concept Series CS-620, CS-630, and CS-660 corrugated metal wall panel system was installed on Shed 1’s and Shed 2’s exterior. A total of 15,275 square feet of 22-guage galvanized smooth steel face in Fluororfinish coating in Grey Velvet, XL Silver and XL Dark Bronze colors made up the sheds.
“The CENTRIA products were selected because they provided the clean look, color and width flexibility that we wanted,” says Ariana Chan, job captain and architect, MBH Architects. “The panels are also durable and easy to install. The varieties of color and form of the Concept Series panels allowed us to achieve the look we had envisioned.”
“Concept Series single-skin metal rainscreen panels feature common-lock joinery, which allows for seamless integration of smooth and ribbed profiles,” says Andrew Hardman, marketing communications specialist at CENTRIA. “The MicroSeam Corners product option creates seamless corners that require no welding and pop rivets.”
MBCI’s Masterline 16 corrugated metal wall panel system was installed on the Shed 2’s exterior. This consisted of 13,780 square feet, 22-guage Galvalume panels in Grey Velvet color. The loading dock’s corrugated metal panel system was comprised of 6,565 square feet of MBCI’s PBU Panels in 22-guage, Galvalume in XL Silver color. The loading dock’s metal roof is made up of 17,130 square feet of MBCI’s 22-guage Galvalume Double-Lok standing seam corrugated metal panels.
All structural steel members were prefabricated in an off-site facility to minimize disruption and noise pollution during construction. “Some of the pieces are difficult to be modified in the field,” Lidicker says. “Tremendous coordinated effort is needed prior to the fabrication process.”
The project team divided the building to appropriate scale and variation for the suburban neighborhood. The metal-insulated aluminum panel system and corrugated siding lends an industrial feel to the project, while still allowing the building to be broken down into smaller segments.
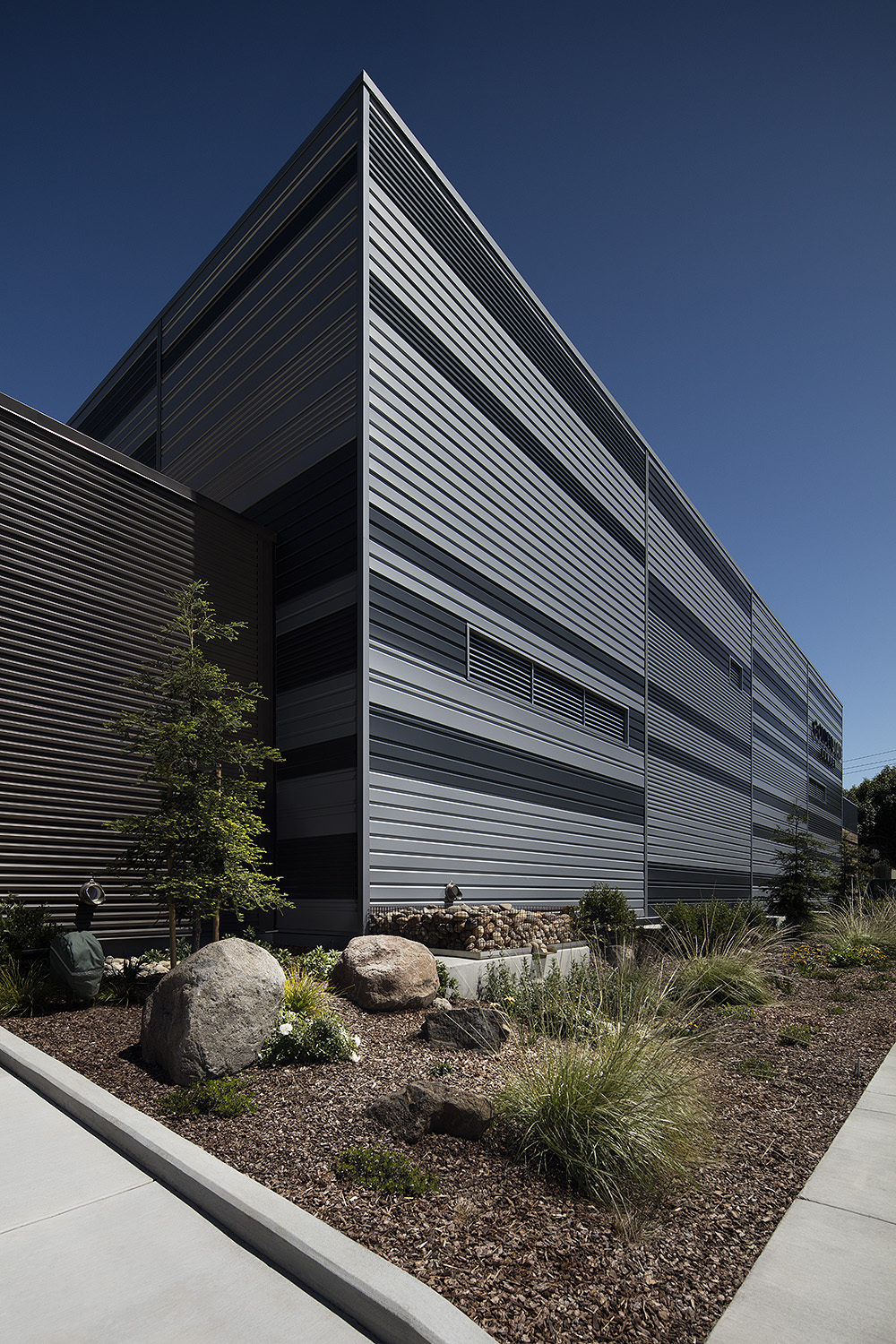
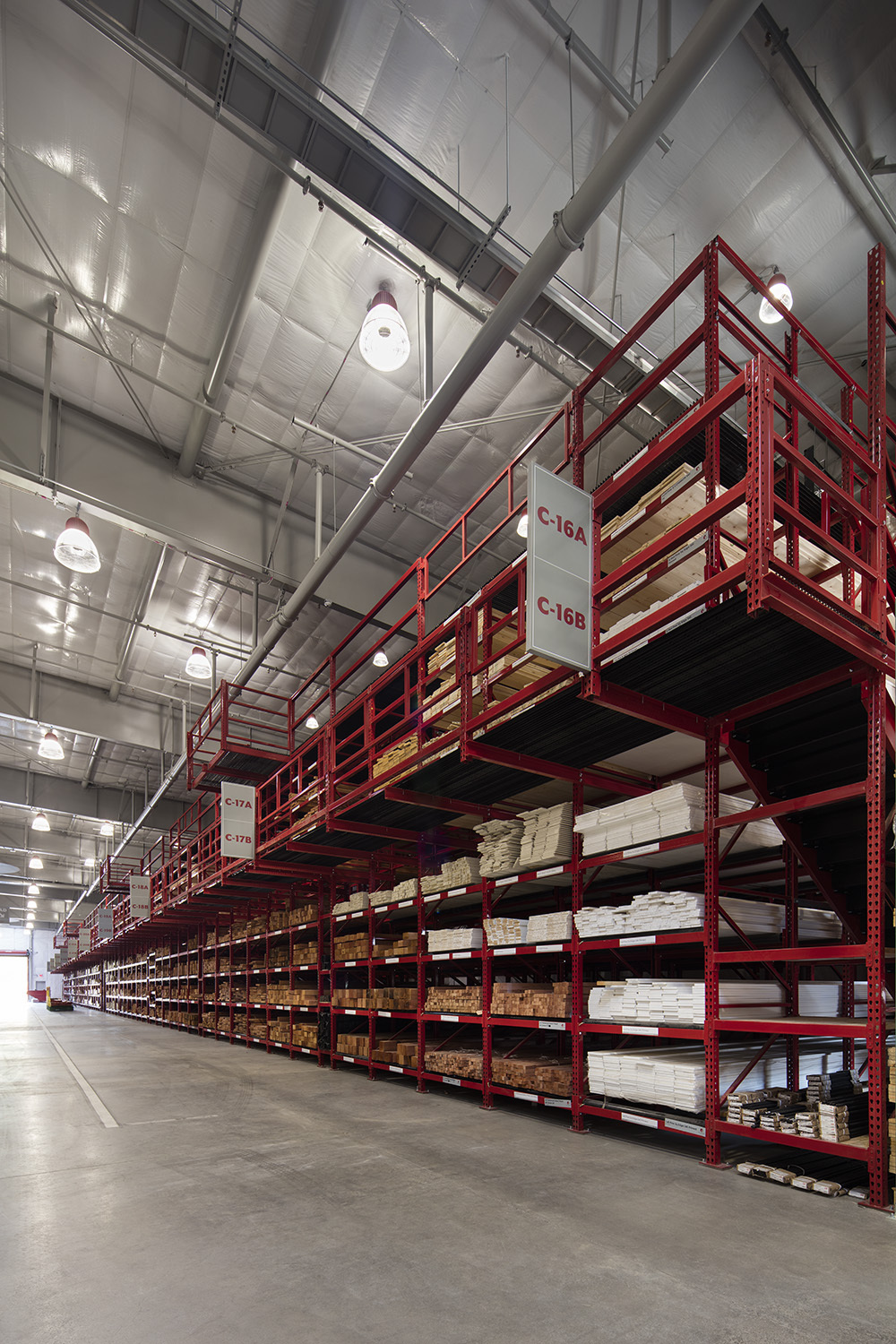
Design Elements
Inside, six, 16-foot, 200- to 250-volt overhead fans from Big Ass Fans, Lexington, Ky., were installed to promote natural cooling. “[We were] involved from the start and our project management team kept in contact with the architects for about three to four months answering their questions,” says Joe Lacny, Big Ass Fans project consultant. “We have mounting kits for anything and everything. Z-purlin kits were used in this application. Knowing what we’re mounting to and electrical power available dials everything in. Most folks don’t know where the fans should go and why. Our facility layout tool offers a real look at how the air will move in any space to provide exactly the solution and result our clients need. [We] can provide up to 10 F of cooling and save up to 30 percent on energy costs in winter by destratifying the air.”
The interior’s large industrial, utilitarian space is subdivided into spaces so consumers could feel comfortable browsing, learning and interacting with Golden State Lumber employees. The retail and showroom spaces facilitate conversation with consumers, and display an impressive variety of products. An open office space allows employees to sit down and meet with homeowners and potential clients to discuss their design needs. Throughout the various spaces, MBH implemented materials in different colors and patterns at varying scales for intrigue.
Custom racking systems were also built inside to round out the space. Skylights from Velux America Inc., Fort Mill, S.C., provide patterned natural light. Additional highlights include 10 innovative, industrial forklifts powered by solar panels. All of the lumber yard’s design elements can continuously evolve to serve the ever-changing needs of the Golden State Lumber’s staff and clientele.
The parking lot is separated from the main yard by a 415-square-foot, customized, metal panel fence that enhances security. The laser-cut, oxidizing steel from Petaluma, Calif.-based Van Bebber Brothers was inspired by the rings of a mature tree, serving as both an aesthetic and safety function. Security can view the drive-through lumber yard through the trees’ annual rings, allowing visitors to feel at ease that their property will be guarded while they shop. Overall, Lidicker says that while neighborhood fought the initial development of the lumber yard, through collaboration and careful design, the final project has been embraced and complimented by the neighbors and community.




