Making Metal Tight
by Mark Robins | 31 July 2019 12:00 am
The right retrofit means less heating and cooling energy
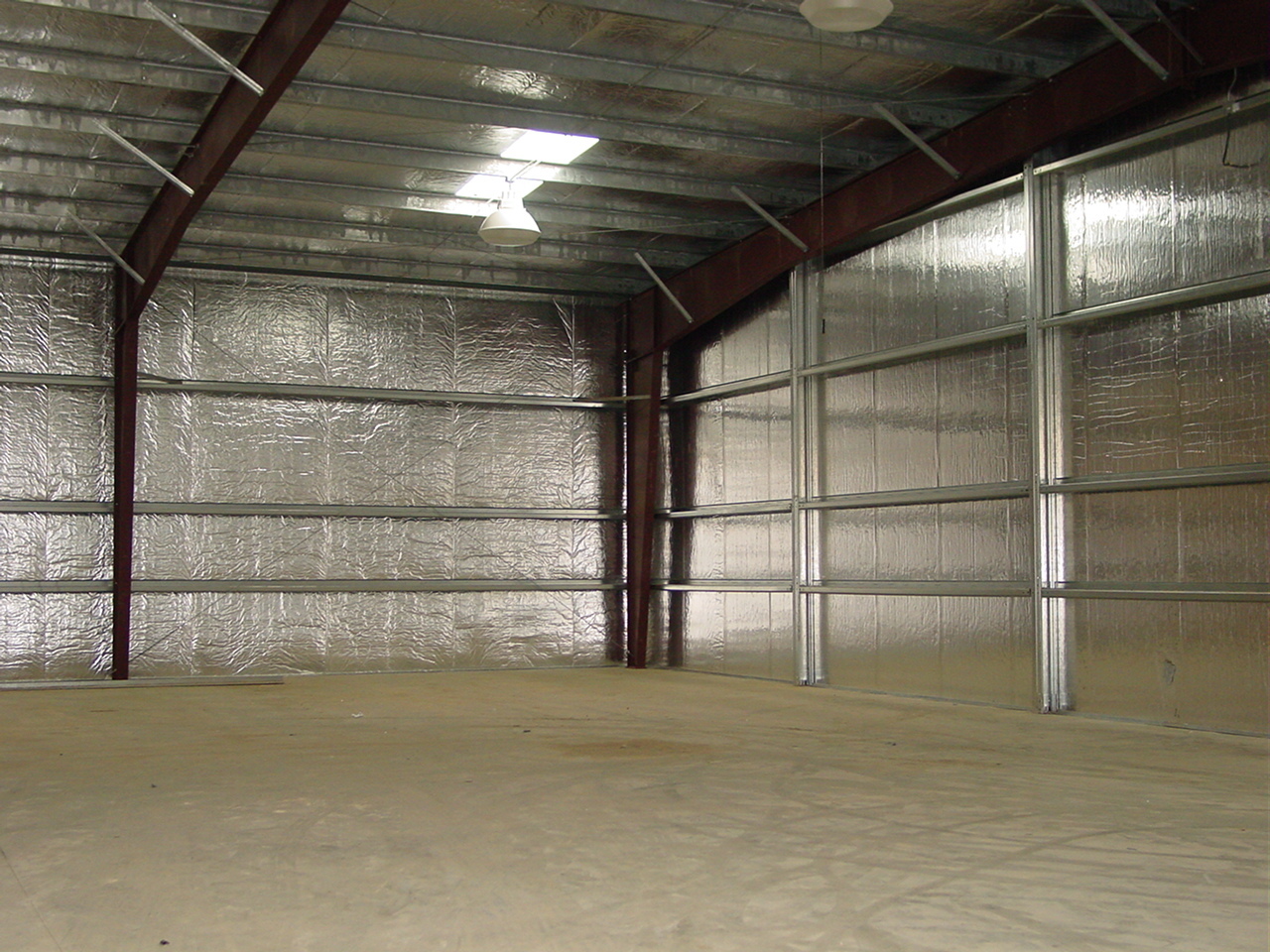
Rigid continuous insulation reduces thermal bridging while creating an easy-to-seal surface for both air and moisture control with a clean aesthetic appearance. (Photo courtesy of DuPont Performance Building Solutions)
Reducing building energy consumption conserves energy resources and reduces America’s dependence on foreign energy sources. Reduced energy costs lower a business owner’s bottom line and can even result in financial cost savings to consumers if the energy savings offset any additional costs of implementing energy-efficient materials and technology. Energy-efficient buildings can help attract tenants, gain a market share and help retain employees by making the workplace environment more enjoyable. Many see energy reduction as part of a possible solution to reduce greenhouse gas emissions. It can even give an old building a new appearance.
One way to improve building energy efficiency and decrease energy demand is via an energy retrofit—its modifications can upgrade a building’s assets for its ongoing life. “Making a building more energy efficient is typically a combination of keeping unwanted heat, cold and moisture out, keeping wanted cold or heat in, and expelling excess heat in an efficient way,” says Dale Walton, manager, residential product marketing, CertainTeed Corp[1]., Malvern, Pa.
RETROFITTING METAL
Growing in popularity and spanning a wide variety of end uses and building types, metal building systems are in the crosshairs of energy consumption reduction. “Metal building systems are unique in that they offer great flexibility in design, appearance and cladding types,” says Kieran Carlisle, North American commercial marketing analyst, DuPont Performance Building Solutions[2], Wilmington, Del. “Retrofit solutions need to reflect this versatility to ensure optimal building performance and longevity both inside and out. The key to a successful retrofit is aligning with manufacturers and products that offer design flexibility and material compatibility to properly manage thermal, air and moisture control.”
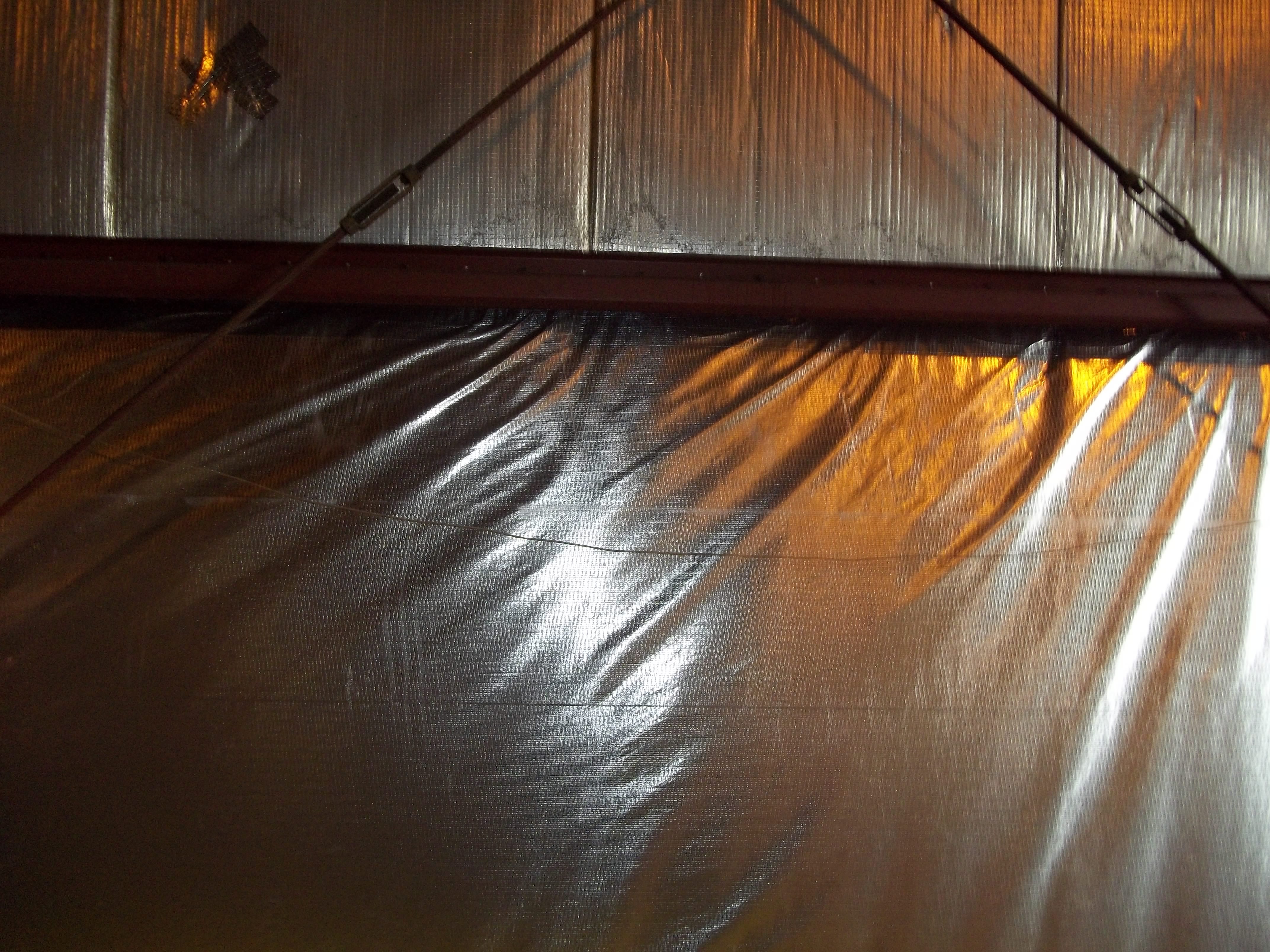
A climate-controlled boat storage building (above and below images) with very little insulation received an energy retrofit to make it feasible to heat and cool. R-25 insulation was added to the roof and walls. (Photo courtesy of AMD Distribution)
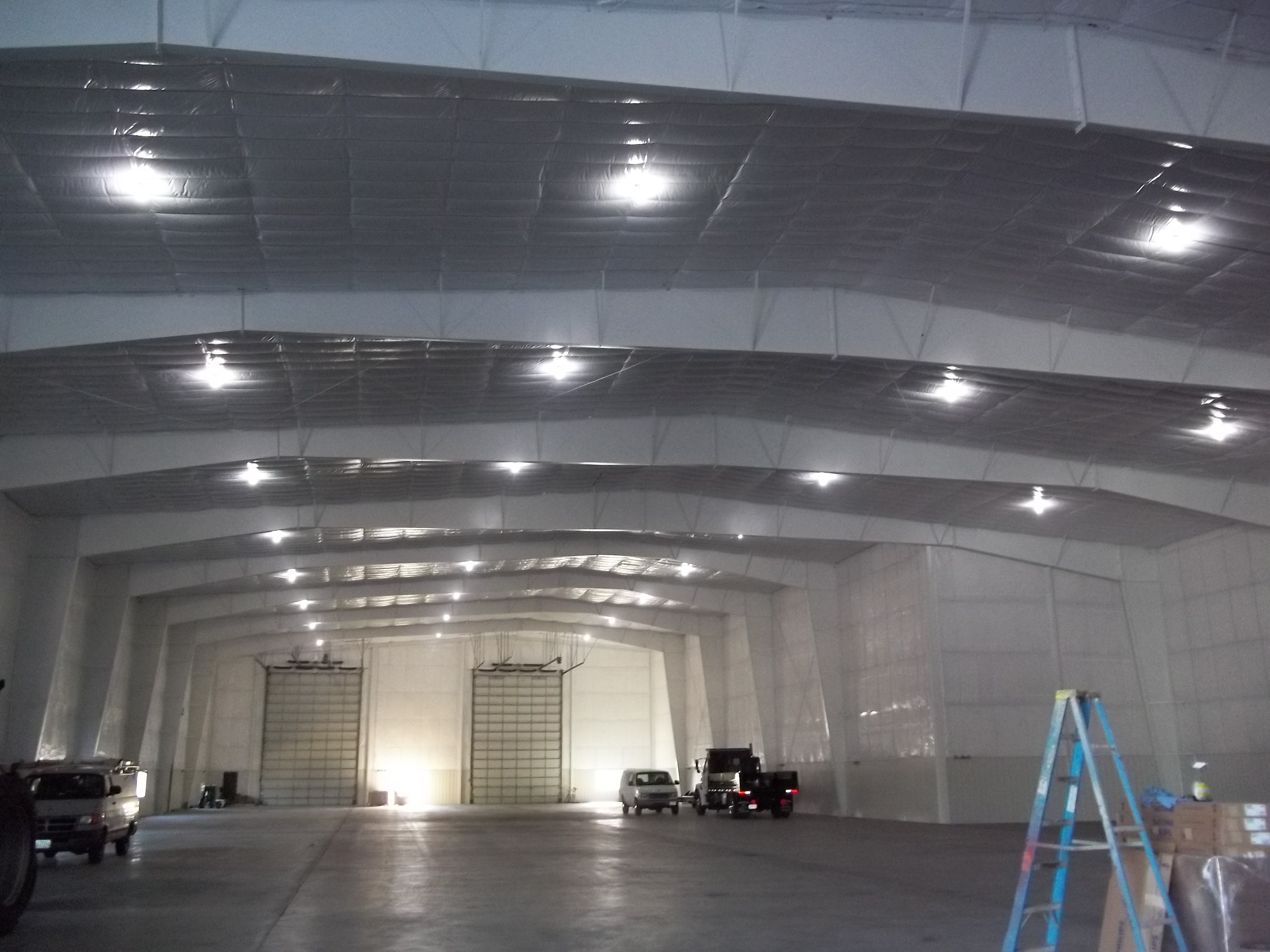
(Photo courtesy of AMD Distribution)
But, retrofitting metal building systems for energy efficiency can be problematic. “Metal building systems are unique since there is not an attic space where insulation can be easily added with an insulation blower,” says Rollin Reber, general manager and owner of AMD Distribution[3], Spring Valley, Minn. “We need to deal with the existing purlin depths as our space to add insulation.
[Also,] when completing a retrofit system, a real obstacle is everything hanging from the roof and walls: conduit, lighting, sprinkler systems and heating/cooling systems. Normally, the metal building contractor also has to work around the customer’s equipment (i.e., factory equipment). Snorkel lifts will allow the workers to get above the existing equipment, and there may be a need to bring in subcontractors to handle electrical and or sprinklers systems that may serve as obstacles. The contractor normally has no problem dealing with these obstacles.”
Bill Beals, district manager at Therm-All Inc.[4], North Olmsted, Ohio, agrees metal buildings can be difficult to retrofit insulation systems for after they are constructed. “They are designed to be insulated as they are constructed. In many cases, the building is designed for the insulation system being used.” Tom Olver, another district manager at Therm-All, explains that older buildings, in many cases, were not designed with energy conservation in mind. Also, “Retrofitting most metal buildings with more conservative insulation systems impacts far more than just the structure,” he says. “Finished spaces, utilities, FF&E [furniture, fixtures and equipment] and existing operations are all greatly impacted by a renovation.”
But Walton believes that metal is versatile, so he contends it is relatively easy to find products that will meet retrofitting needs. “Metal is also less porous than other types of building materials, so it creates a tight seal, which is necessary for weatherproofing and mitigating energy loss.”
ADD INSULATION, CONSERVE ENERGY
Retrofitting metal buildings by adding insulation is arguably the most common way to cut energy loss and meet today’s energy code requirements. “Owners can retrofit their buildings with a hybrid system using an exterior layer of rigid continuous insulation to control thermal, air and moisture migration with a layer of fiberglass batt to warm the interior of the building,” Carlisle says.
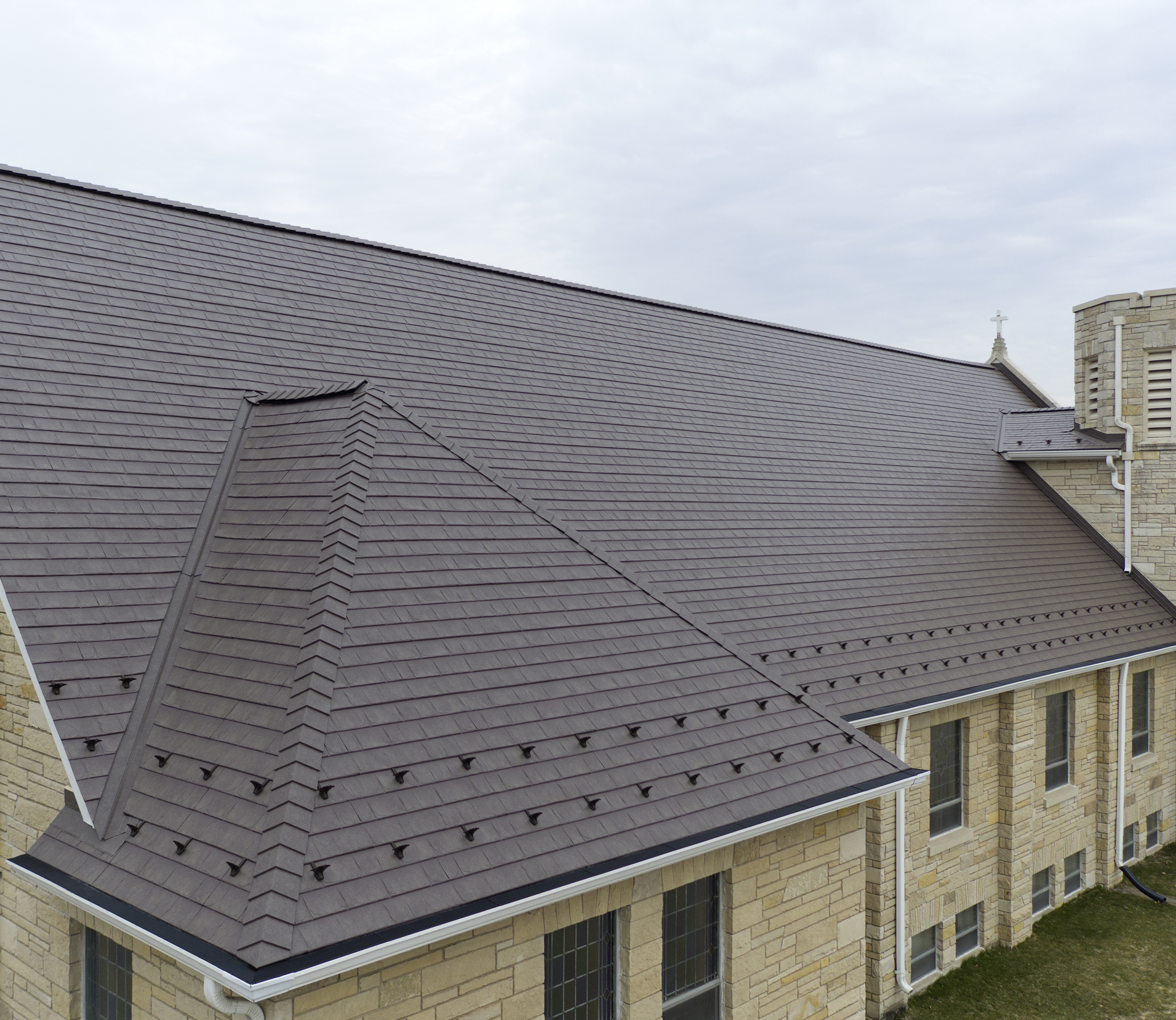
Replacing this church’s aging roof with a new metal roof allowed this church to reduce its rooftop temperatures and associated energy bills. In addition to not having an adequate level of wind resistance, the previous roof was not energy efficient and heat would get trapped in the church’s high cathedral ceilings. (Photo courtesy of CertainTeed Corp.)
Retrofitting with pre-cut (to specific measurements) insulation between purlins or wall girts not only saves on energy bills by sealing air leaks and raising R-values, it can also cure existing condensation issues. Laminated to and over the insulation, facing materials have a clean, finished look, and act as both a protected cover and also as a vapor retarder. Reber explains for retrofits that require adding insulation and a vapor barrier to existing pinched insulation systems, there is a need to slit or compromise the existing vapor barrier in order to take away the chance of a double vapor barrier after installing the new system. “When working with the pre-engineered building contractor, we had the best luck providing a roof system with laminated fiberglass with two taped tabs. The laminated fiberglass is provided to fill the purlin space and is banded into position. The wall system can be done the same way but, a cleaner system using less labor would be to fill the cavity with unfaced fiberglass and use a banded one-piece fabric liner system as your vapor barrier. Normally this fabric is white but, there are other options for colors. For example, black is used in many retail settings.”
Carlisle agrees high R-value continuous rigid insulation and insulating foam sealants are two cost-effective retrofit measures metal building owners can take. “With only insulation and air-sealing upgrades, buildings can achieve up to a 30 percent energy savings annually, a significant improvement made without mechanical or structural changes. Steel transfers heat amazingly fast; up to 300 times faster than wood studs. [This] reduces the effective R-value of metal stud wall designs by 40-60 percent. When the structural system of your building is a poor insulator, you need to think about how you can mitigate this energy loss. By retrofitting a building with continuous insulation and effective air sealing around your penetrations, fenestrations and roof-wall junction, you create a more durable and healthy living space for occupants.”
OTHER AREAS
There are other ways besides installing rigid continuous insulation to give a metal building system an energy retrofit. “Framing out the interior of the building and covering up with gypsum sheathing is a common retrofit practice in metal buildings,” Carlisle says. “New gasket-in-place foam technology improves air sealing and energy performance by creating a gasket between the drywall and the framing. This is easy to install, and a cost-effective measure popular among energy-conscious owners.”
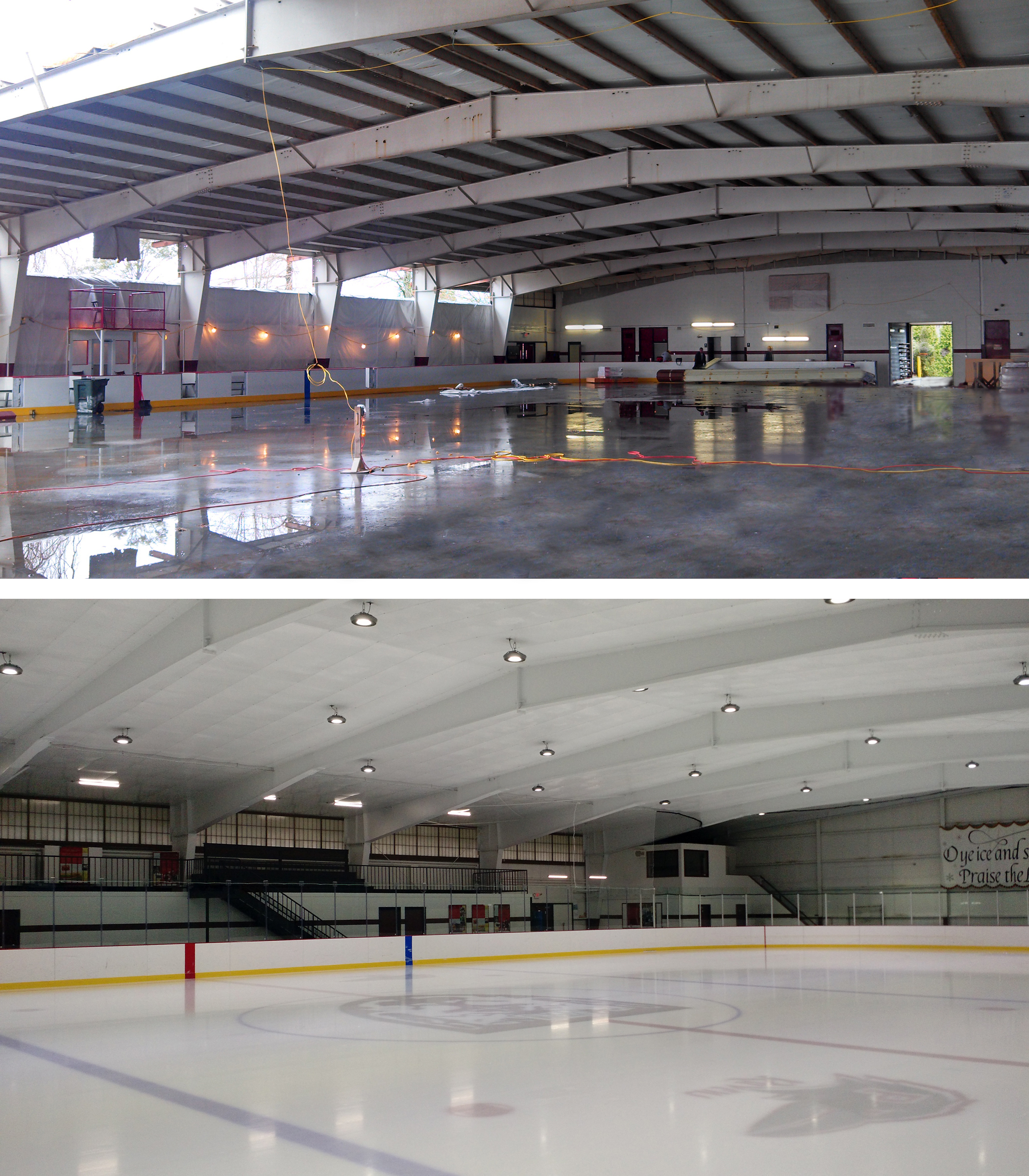
To retrofit its energy and aesthetics, this ice rink received a new OptiLiner roof system from Owens Corning, Toledo, Ohio , new boilers and new high-efficiency LED lighting. Owens Corning’s EcoTouch Insulation was used in the liner system and Owens Corning’s PROPINK L77 PINK Fiberglas Unbonded Loosefill blown-in insulation was used to fill cavities between the draped insulation under the new roof and the OptiLiner system. (Photos courtesy of Therm-All Inc., North Olmsted, Ohio., the project’s laminator)
Metal roofs are another popular retrofit. In addition to its many attributes, metal roofing is very adept in its ability to accommodate solar-reflective paints. When retrofitting with them, “Cool roof colors that comply with California Title 24, Part 6 regulations—the industry standard for solar reflectance—can dramatically decrease rooftop temperatures and air conditioning costs, allowing property owners to realize significant savings over time,” Walton says.
Walton contends retrofitting a building to be more energy efficient doesn’t always require radical new science or engineering concepts. Rather, he claims, often, small, thoughtful design changes can make a big difference in energy efficiency. “For example, our company makes a ridge vent suitable for use under most metal hip and ridge caps that uses external baffles to maximize airflow while protecting the attic space from rain and snow infiltration. We also added an internal weather filter that provides a more complete barrier against wind-driven rain, snow, dust and insects. These were minor feats of engineering, but they do a lot to keep moisture and hot air out.”
Ward L. Feldmann, national accounts manager, metal building and manufactured housing, building insulation at Johns Manville[5] in Denver, believes that for all forms of energy retrofitting, one key reminder he likes to share is the importance of a proper installation when it comes to optimizing energy efficiency in a space. “One of the best ways to train installers is to be on-site with them to show them how to best operate machinery and to be available to troubleshoot on the spot,” he adds. “Johns Manville strives to alleviate any on-site challenges through JM TechConnect, a comprehensive resource offering guidance on insulation installations, tips and best practices via phone or on-site.” The entire metal building system retrofit process must be evaluated from start to finish, not just the installation. “You can’t just buy components in today’s code-compliant world,” Olver says. “When the project is properly planned for scope, phasing, materials and code compliance, the overall customer impact is managed and success is more easily achieved.”
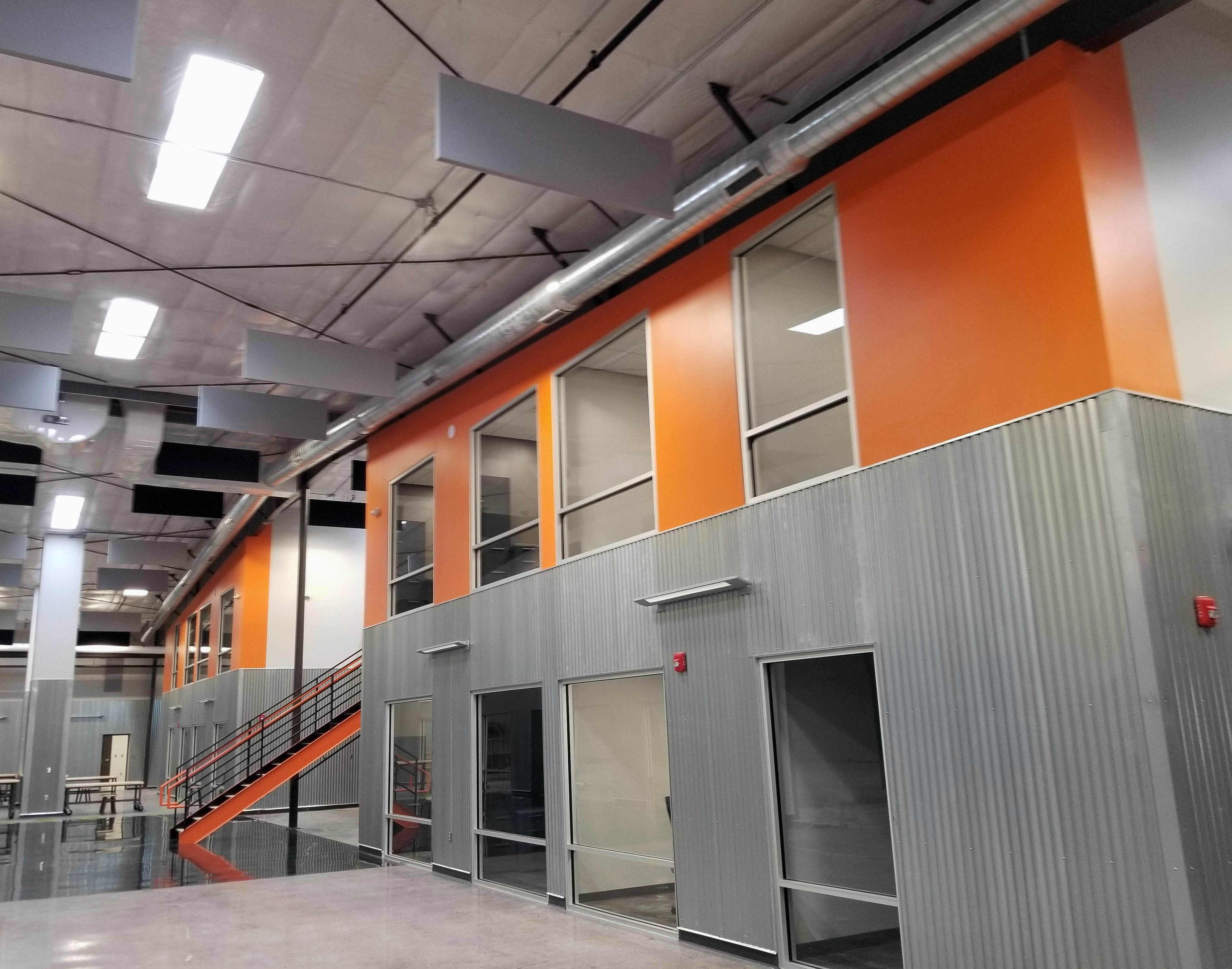
Calling it a “natural illumination an old metal box,” Rick Hawks, manager, Archi + Etc. LLC[6], Omaha, Neb., performed an energy retrofit on a 40,000-square-foot corporate office building. “We did a full MR-24 reroof with new insulated skylights that should help reduce light fixture usage by 50 percent or more. The building also received new Simple Saver insulation from Thermal Design Inc., Stoughton, Wis. in many areas to help the owner meet new energy guidelines to get back energy credits, money and save in the future. Corrugated metal panels and polished concrete floors in the large open office area help bounce the diffused and reflected natural light around the entire office area. A variable refrigerant flow mechanical system with round metal ductwork provides a very energy-efficient system that fits with the architecture. This project celebrates opening up the old metal box and bringing in natural light and views from office to office and to the outside.” (Photo courtesy of Archi + Etc. LLC)
- CertainTeed Corp: http://www.certainteed.com
- DuPont Performance Building Solutions: https://www.dupont.com/building.html
- AMD Distribution: http://www.amddistribution.com
- Therm-All Inc.: http://therm-all.com
- Johns Manville: https://www.jm.com
- Archi + Etc. LLC: https://www.archi-etc.com
Source URL: https://www.metalconstructionnews.com/articles/making-metal-tight/