MCM Wall Panels Evoke West Virginia’s Identity
by Paul Deffenbaugh | 2 January 2020 12:00 am
Mountainous West Virginia inspires a wall that defines the aesthetic of a revitalized coliseum and convention center
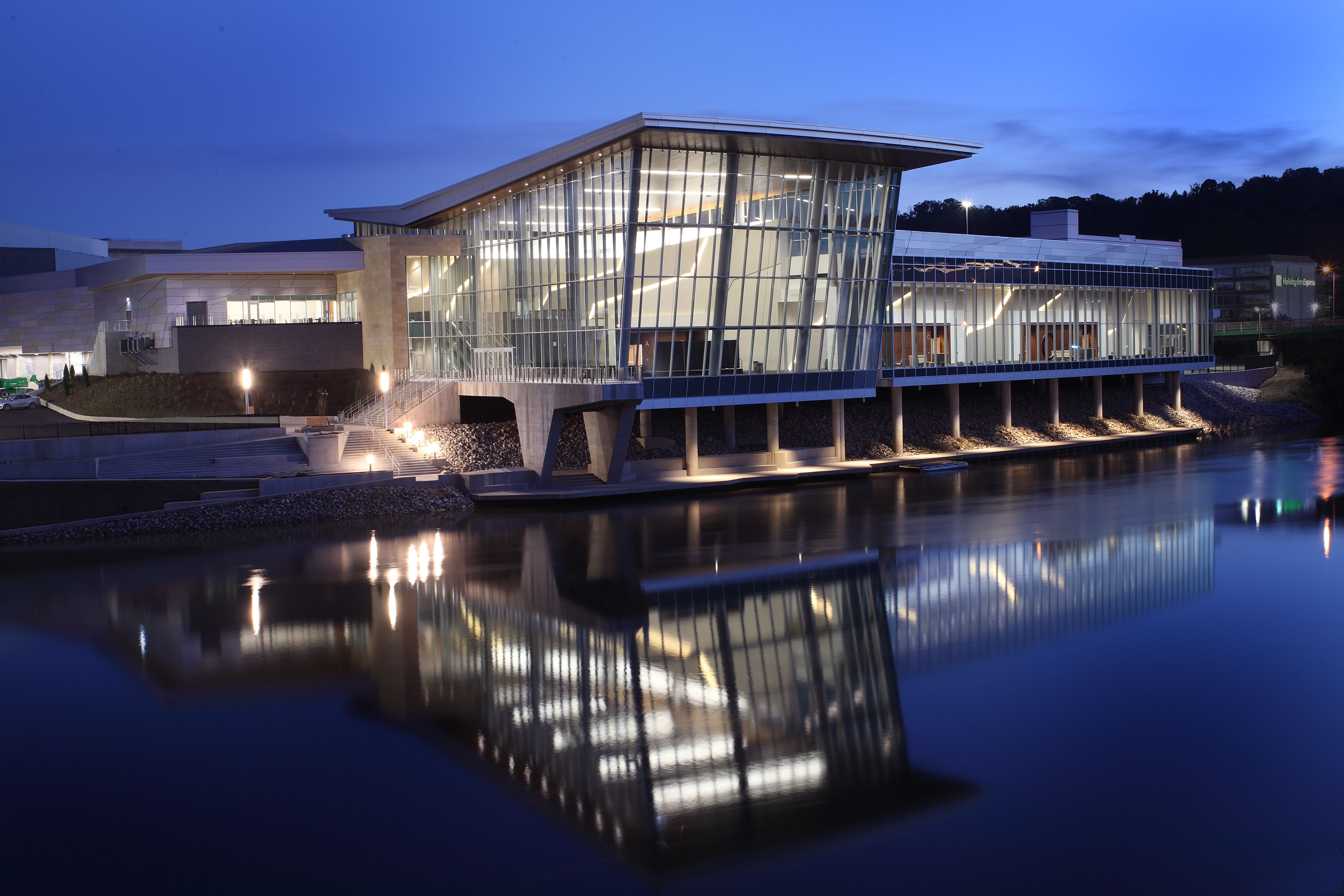
A recent expansion and renovation of the Civic Center, now renamed the Coliseum & Convention Center, corrected those problems and turned what was a squatting block of a building into a vibrant, multifaceted facility that speaks to the rich history and deep grandeur of West Virginia. The major expressions of both the reorganization of the building and the change in architectural aesthetic are large glass, cubed entryways and a dynamic wall featuring metal composite material (MCM) panels.
ZMM Architects & Engineers, Charleston, teamed up with tvsdesign, Atlanta, (a firm that specializes in convention centers), to design and execute the new coliseum and convention center. “The Civic Center included an arena, exhibit floor space and some meeting space,” says Adam Krason, AIA, NCARB, LEED AP, principal at ZMM. “But it lacked the amount of meeting space desired to attract people to bring a convention here, and it lacked a ballroom space as well. The general idea was the quality of the facility needed to be upgraded and at the same time add those necessary spaces.”
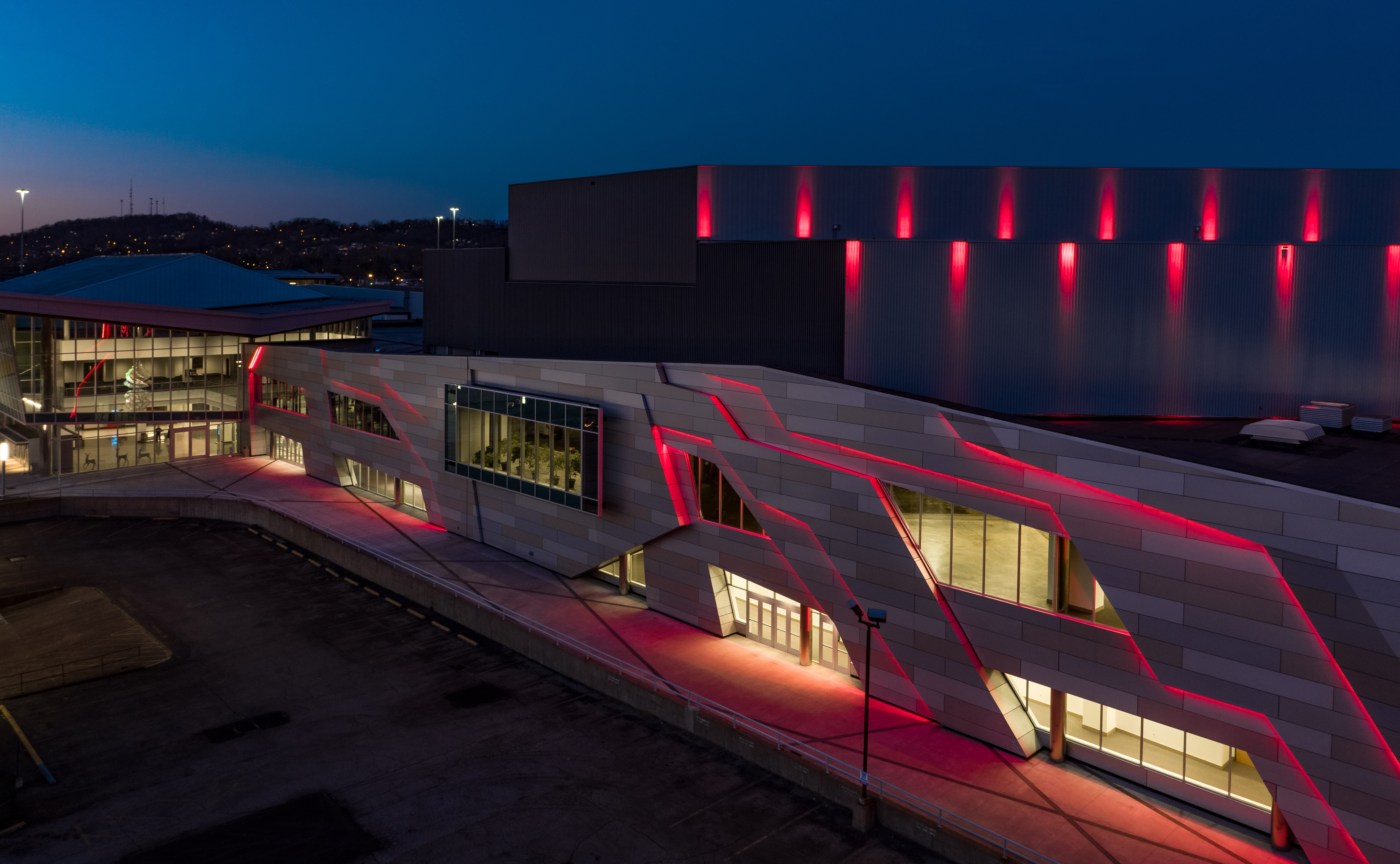
Photos courtesy of ZMM Architects & Engineers
“So, there’s new conferencing space,” he continues. “The back of the house was recreated. The central plant for the facility was recreated. We added a ballroom and with that we also addressed the Elk River.”
Charleston grew up at the confluence of the Elk and Kanawha Rivers. The Coliseum & Convention Center sits on the Elk River. When these additions were added, they repositioned the building so the pre-function space for the ballroom and the ballroom space overlook the Elk River.
Defining the entrances was a key part of reworking the facility. “One of the goals of the city was to separate the coliseum entry from the convention center entry,” says Krason. “They often talked about separating the suits from the rowdies. Concert crowds are different than conference crowds.”
The design team created the different nodes of entry, and they fashioned one along the Elk River for the ballroom pre-function space. “The glass cube entries became the gathering places for the new entries,” says Krason. “One for the arena, one for the conference space and one along the river for the ballroom space.”
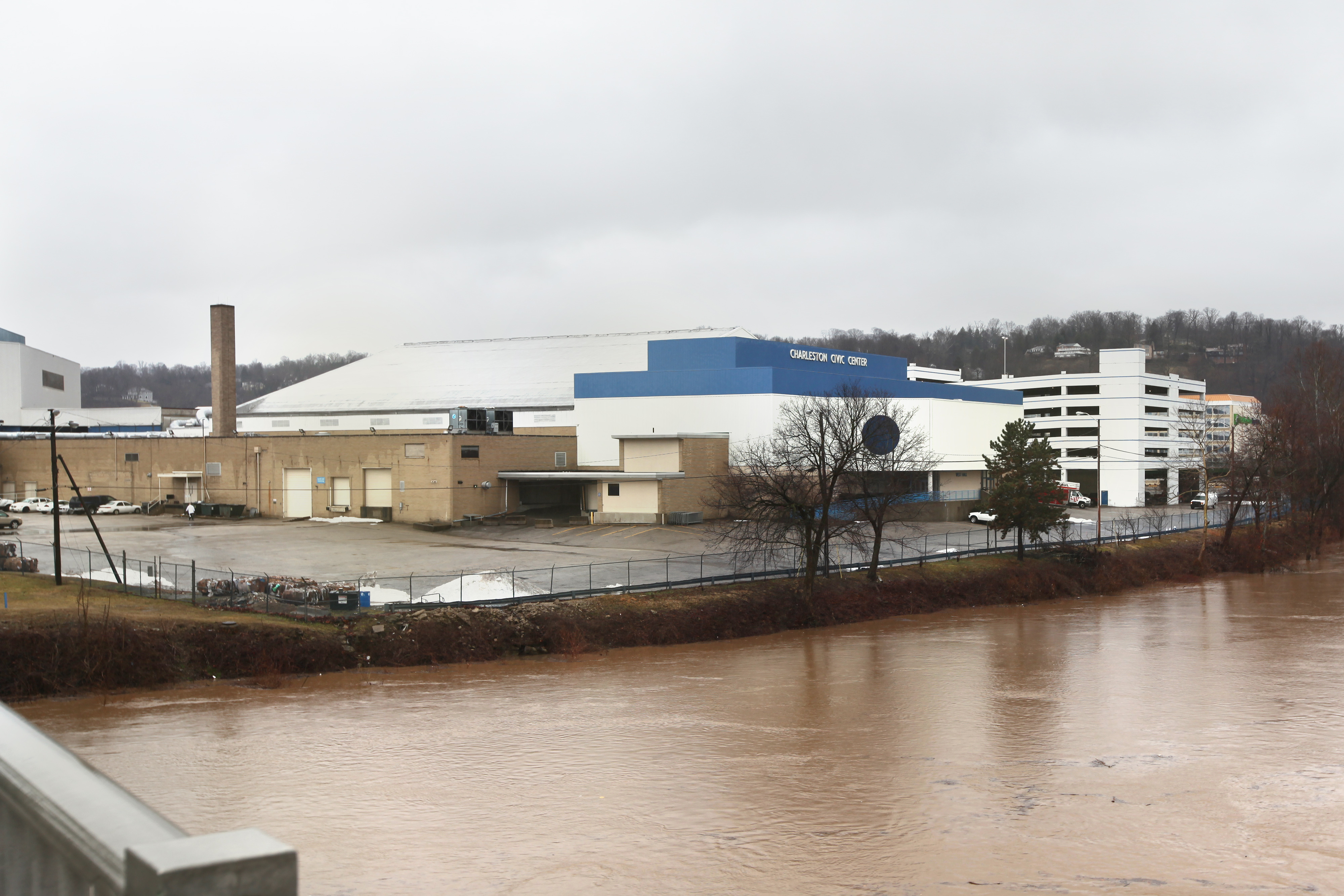
The old civic center had its back turned to the Elk River.
It was alongside these entrances that walls were used to represent the history and vitality of West Virginia. Driving through West Virginia, motorists see large rock faces that are cut into the mountainside to clear space for roadways. The tvsdesign team took a picture of one of the cut rock faces and sketched the way that it appeared fragmented and lined. “That gave us the architectural interpretation that got into the metal panels,” says Krason.
Executing that complicated pattern, which includes lines running at an angle through the panels and reveals that push out panels eight inches in front of others, was a test for the fabricator and installer, Shaffner Heaney Associates Inc., South Bend, Ind. Mark Haab is vice president of operations for the company. “As a panel fabricator, the biggest challenge was the rock wall and designing those parts,” he says. “There were very few duplicate pieces and some very deep returns. The panels were based on a 3- by 15-foot module, but most of them had to be fabricated specifically for its location. The lines slicing through created different layers.”
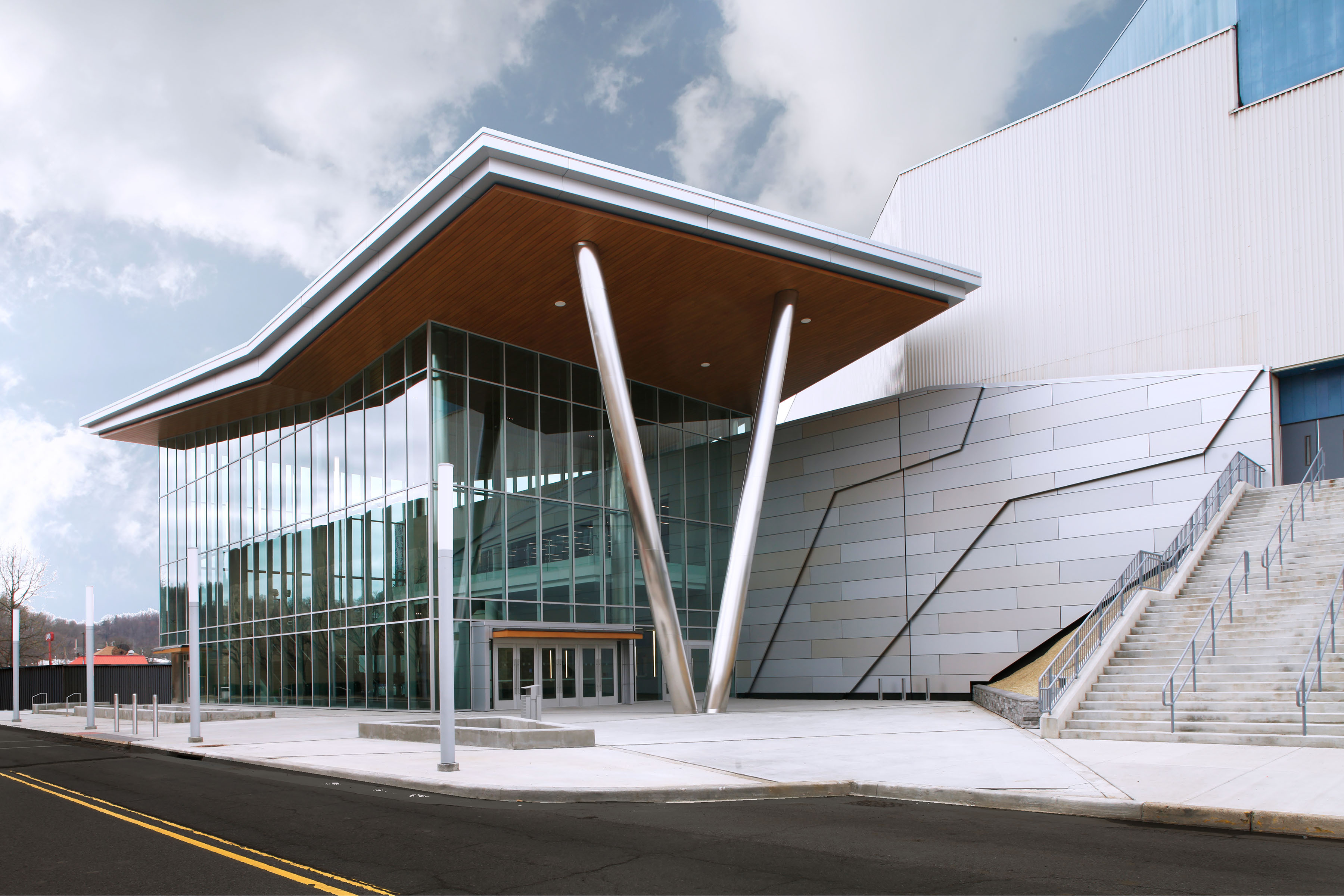
Shaffner Heaney fabricated MCM panels from Alucoil North America, Manning, S.C., which covered 65,000 square feet of wall. The company also installed another 7,000 square feet of ribbed metal wall panel supplied by ATAS International Inc., Allentown, Pa. “We were all over that building,” Haab says.
The most challenging parts were the rock wall installations. “There were a lot of different planes and shapes,” says Haab. “Measuring was very challenging. We were able to do some of the work while installing the girts. We surveyed the building, put in the girts and made sure the projections lined up.”
Making matters even more challenging was getting access to the elevation along the river. “Access to the work site was very difficult,” says Haab. “We had to work off a barge on the river that was in place for us and the curtainwall contractor.”
In spite of the challenges, Haab says, “I can’t say enough about the design. It was great to work with an architect who has an understanding of what you can do with composite panels. We like the jobs that are straightforward and easy as well, but this was fun making it come to life and making it work.”
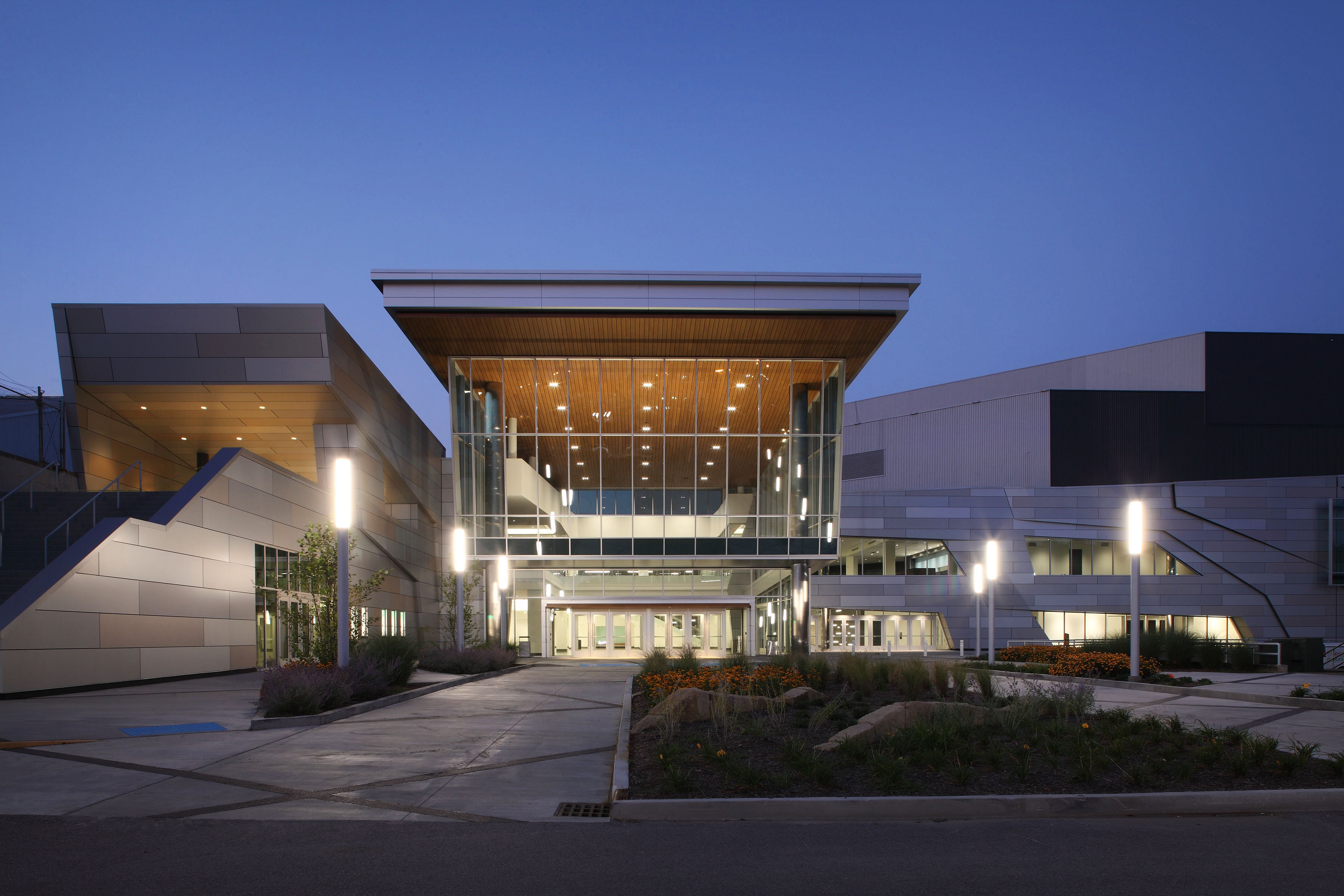
Separate entrances for the coliseum and civic center kept the rowdies from mingling with the suits.
As if the mere variation and undulations of the rock walls didn’t deliver excitement enough, the lighting adds even more delight. The panels are in four tones of gray called Silver Metallic, Silversmith, Champagne Metallic and Champagne Pearl. “In bright sun, the wall looks massive,” says Krason. “In shadow, you can see slight variations and color that are carried through in a regular pattern. The breaks and lines give it a 3-D appearance.” The designers continued that pattern on the inside with drywall, making the curtainwall appear as just an interruption between the outside and inside.
At night, the excitement continues as lighting glows from behind the extended sections of panels and creates a warming glow across the wall. “There are different colored lights,” says Krason. “Whatever the event is the light can change, such as pink lights for breast cancer awareness.” The lights appear not just along the rock wall portion but also along the whole arena.
- www.zmm.com : https://www.zmm.com
- www.tvsdesign.com : https://www.tvsdesign.com
- www.bblcarlton.com : https://www.bblcarlton.com
- www.shaffnerheaney.com : https://www.shaffnerheaney.com
- www.alucoil.com/northamerica : https://www.alucoil.com/northamerica
- www.atas.com : https://www.atas.com
Source URL: https://www.metalconstructionnews.com/articles/mcm-wall-panels-evoke-west-virginias-identity/