Metal Building Gymnasium is Built on Hillside
by Christopher Brinckerhoff | 3 July 2023 12:00 am
Metal building system and cladding combination fit athletics facility onto site
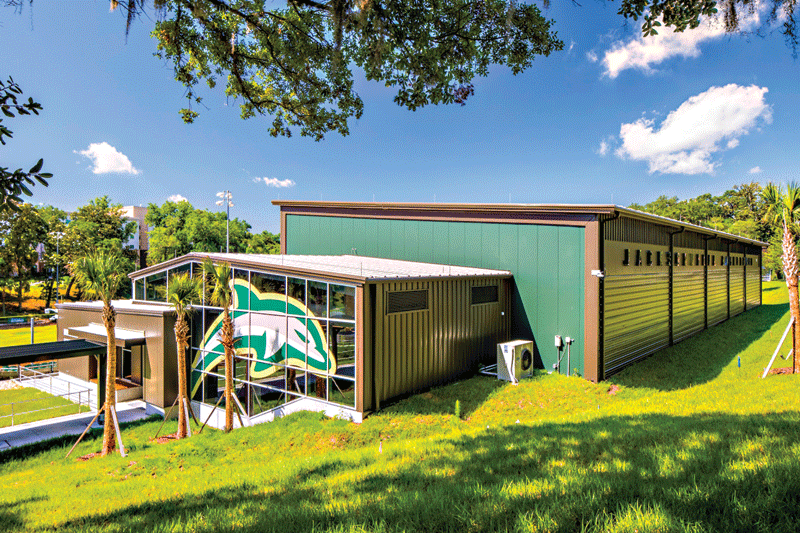
In a large metal building system of the one-story building, the athletic facilities comprise one-and-a-half basketball courts flanked by support spaces including a weight room, video rooms, locker rooms, coach offices, meeting rooms and administration offices. The Athletic Department’s section includes offices, conference rooms and administrative spaces.
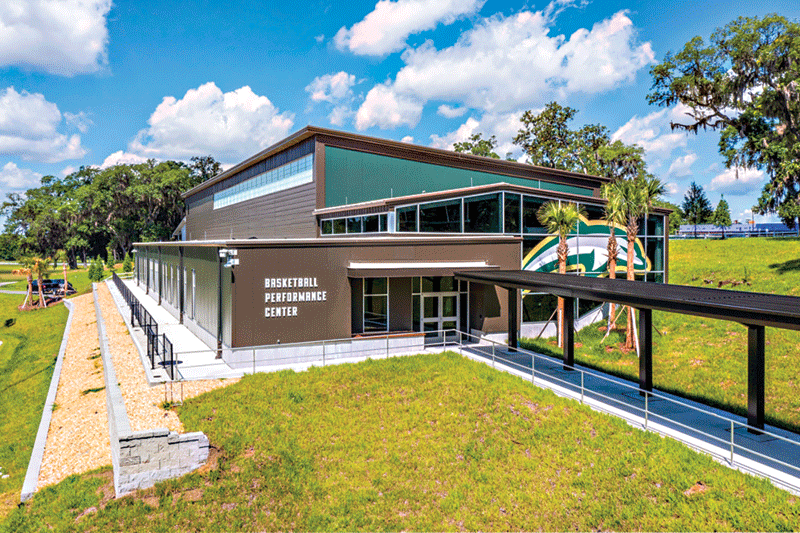
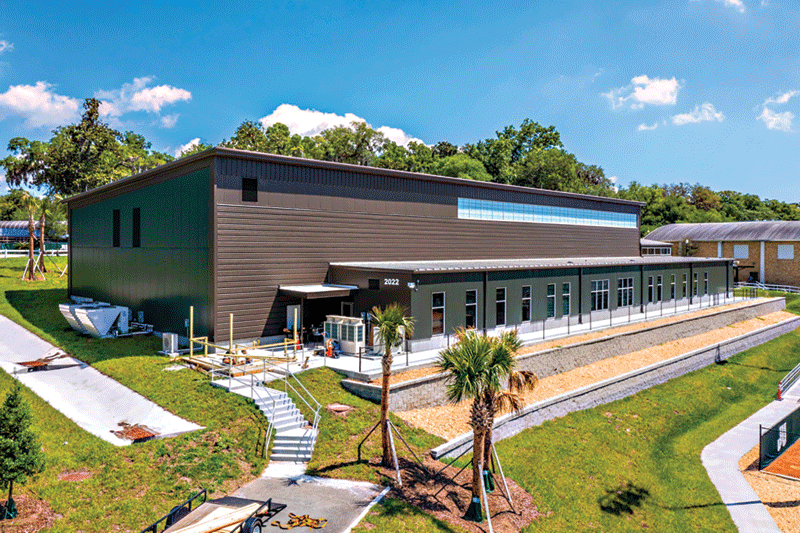
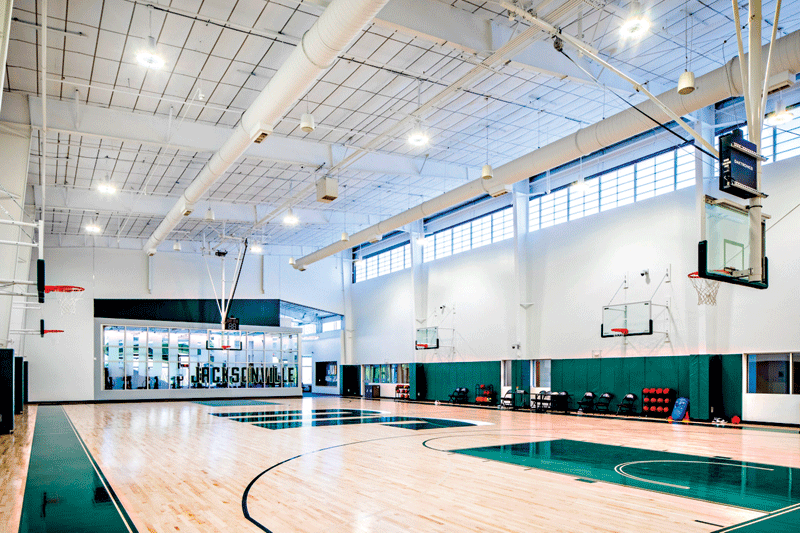
Hillside Access
The building’s hillside site was one driver of design choices. Jason Harrell, vice president at Harrell Construction Co. Inc. in Jacksonville[1], which furnished and erected the building, says, “The overall massing of this building is minimized by taking advantage of the existing topography and situating the building into the hillside. The benefit of this design approach is the ability to accommodate at-grade access for both the upper, athletics facilities level and lower, administration level. An exterior plaza between Dolphin Drive and the building’s entry lobby connects this new facility to Swisher Gymnasium, and becomes a place for student activity and an enhanced game day experience.”
Harrell Construction erected Memphis, Tenn.-based Varco Pruden Buildings’[2] Rigid Frame metal building system for primary framing in a shop gray primer. For secondary framing, Harrell Construction installed Varco Pruden’s 8 1/2-inch- and 10 1/2-inch-wide G30 cold-formed steel C-members and Z-members with a clear acrylic coating.
On a single-slope roof, Harrell Construction installed Varco Pruden’s 24-gauge steel SSR standing seam roof system in Kynar Cool Granite Gray. The panels are 3 inches wide by 24 inches long. Harrell Construction also installed Varco Pruden’s 24-gauge steel FP-12 soffit panels in Kynar Cool Patrician Bronze. For clerestory windows in the gymnasium, Harrell Construction installed Wausau, Wis.-based Major Industries Inc.’s[3] Guardian 275 translucent wall system.
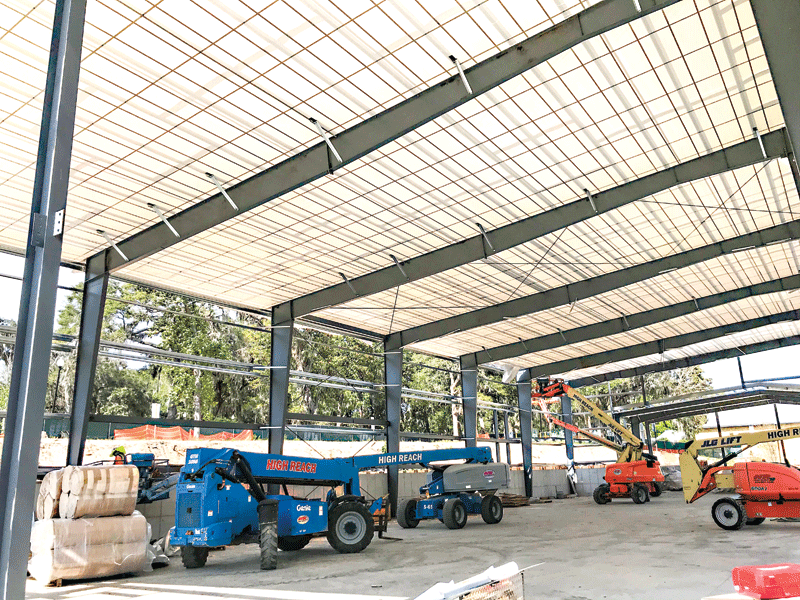
Harrell Construction Co. Inc. erected the Basketball Performance Center on a site that restricted access to the west side of the building. A retaining wall, hill and adjacent building meant all equipment and materials, including a 6,000-pound, blue forklift; 65-foot telescoping, blue man-lift; and two, 50-foot, orange man-lifts needed to be maneuvered in and out of the building on the west side. Jason Harrell, vice president at Harrell Construction, says, “The west end of the building, where the equipment moved in and out, has a mezzanine. We had to complete the building leaving out an access so the gym floor could be delivered. Several months later, we finished everything else and closed in the lower section of the west wall last with eight, 40-inch-wide by 14-foot-tall panels.”
Cladding Combination
A variety of cladding materials were used to break down the massing of the building. Harrell says, “In an effort to design the building to not look like a PEMB, multiple wall panel configurations and types were chosen, as well as breaking up the face of the building with roof transitions, canopies and rake extensions.”
The building is oriented on a slightly northeast/southwest axis. The entrance is at the northeast side. On the lower 22 feet of the northeast and southwest walls, Harrell Construction horizontally installed Varco Pruden’s 26-gauge steel Panel Rib wall panels in Kynar Cool Patrician Bronze.
Above the horizontal Panel Rib panels, Harrell Construction installed Lewisville, Texas-based Metl-Span’s[4] 2-inch-thick CF Architectural insulated metal panels (IMPs) in Medium Bronze. Medium Bronze IMPs also clad the southeast side of the building, which contains administrative offices. Above the Medium Bronze IMPs on the northeast and southwest walls, Harrell Construction vertically installed Panel Rib wall panels in Kynar Cool Patrician Bronze. All the IMPs have a Mesa profile and 26-gauge steel skins on both sides.
The northeast entrance side of the building features a curtainwall with a graphic of the university’s Dolphins team logo and, at an end-wall of the metal building, Harrell Construction installed Metl-Span’s 2-inch-thick CF Architectural IMPs in Classic Green.
Harrell says, “The northeast and southwest walls of the courts building have 2-inch-thick architectural flat IMPs with a full panel overlay on the wall perimeters, creating a box-out effect.”
For insulation Harrell Construction insulated the roof and walls with Stoughton, Wis.-based Thermal Design Inc.’s[5] EnergyCraft insulation in Aspen Gray. The roof insulation is rated R-35 and the walls have Mt. Bethel, Pa.-based Lamtec Corp.’s[6] VRR-plus blanket insulation with reinforced vinyl facing and is rated R-19.
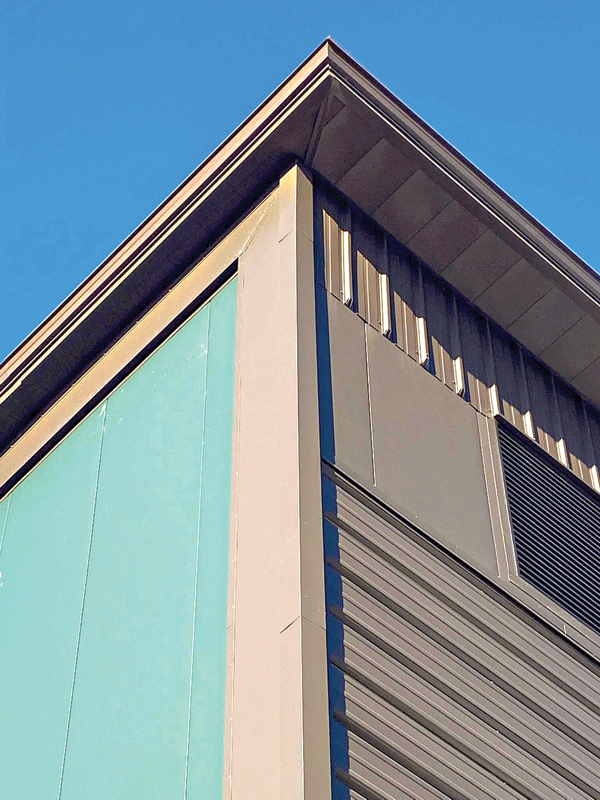
- Harrell Construction Co. Inc. in Jacksonville: http://www.harrell-construction.com/
- Memphis, Tenn.-based Varco Pruden Buildings’: https://varcopruden.com/
- Wausau, Wis.-based Major Industries Inc.’s: https://majorskylights.com/
- Lewisville, Texas-based Metl-Span’s: https://metlspan.com/
- Stoughton, Wis.-based Thermal Design Inc.’s: https://thermaldesign.com/
- Mt. Bethel, Pa.-based Lamtec Corp.’s: https://www.lamtec.com/
- www.balfourbeattyus.com : https://www.balfourbeattyus.com
- www.quinnevans.com : https://www.quinnevans.com
- www.harrell-construction.com : https://www.harrell-construction.com
- thermaldesign.com : https://thermaldesign.com
- www.lamtec.com : https://www.lamtec.com
- www.vp.com : https://www.vp.com
- www.metlspan.com : https://www.metlspan.com
- www.majorskylights.com : https://www.majorskylights.com
Source URL: https://www.metalconstructionnews.com/articles/metal-building-gymnasium-is-built-on-hillside/