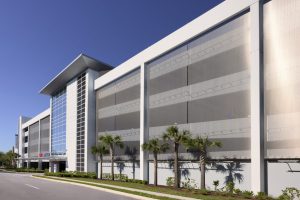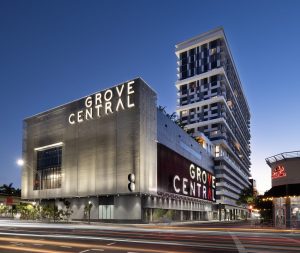Modern Metal Mesh: The Use of Mesh Fabric in Modern Construction
by David Flaherty | 27 November 2025 2:16 pm
 [1]
[1]Architectural metal mesh is redefining how modern buildings perform and communicate. Combining strength, transparency, and adaptability, it has evolved from a niche façade material into a vital component for safety, sustainability, and experiential design. From healthcare to residential, parking facilities to media-integrated architecture, woven and engineered metal fabrics reshape the built environment with precision and purpose. Once valued primarily for its durability, these metal fabrics contribute to sustainability goals, safety requirements, and user experience across multiple sectors. This article examines the use of metal mesh in four distinct yet complementary applications that are shaping the future of building design.
Supporting wellness and safety in healthcare environments
In healthcare construction, materials must meet stringent standards of safety, cleanliness, and patient comfort. Metal mesh has proven to be uniquely capable of satisfying these diverse demands, particularly in behavioral health environments and healthcare parking structures.
Behavioral health applications
Behavioral health environments require materials that minimize risk without creating an institutional feel. Metal mesh’s inherent strength and tamper resistance make it ideal for secure enclosures, screening, or protective barriers. Unlike solid walls or bars, mesh provides both visibility and airflow, supporting therapeutic environments that feel open and non-restrictive.
The woven configuration can be customized to control transparency levels, allowing daylight and sightlines while maintaining privacy and containment. Its flexibility and anti-ligature characteristics in behavioral health courtyards, rooftop spaces, and transition areas address safety and design objectives.
A prime example can be seen at the University of Washington Behavioral Health, where metal fabric was used to create safe, transparent outdoor treatment spaces. The woven panels enclose terraces and courtyards, providing secure boundaries that do not obstruct natural light or views of the surrounding landscape. The result is a therapeutic setting that feels protective yet connected to nature, a key consideration in behavioral health design.
Healthcare parking and infrastructure
Healthcare facilities increasingly require parking and support structures as part of the patient and visitor experience. Metal mesh cladding has emerged as an effective solution for parking façades where it meets multiple functional demands simultaneously.
Open weaving allows for natural ventilation, reducing the need for mechanical exhaust systems. At the same time, the material acts as a safety barrier, providing fall protection and perimeter security while maintaining visual transparency.
The mesh also conceals the garage’s raw structure while enabling designers to create visually cohesive, easily maintained exteriors complementing the main healthcare facility. Integrated lighting can enhance wayfinding and nighttime safety, while the mesh’s corrosion resistance ensures long-term performance with minimal upkeep.
In 2018, planning began on a new parking structure for a prominent Jacksonville, Fla., healthcare facility.
The structure needed to be welcoming and contribute to patients’ positive experience. The owner wanted to make a visual impact, meet the requirements of open-air circulation and appearance, and withstand the corrosive coastal conditions. Using metal fabric, the unique installation used 904L cabling in conjunction with T316L stainless rods, providing superior resistance to oxidation.
Enhancing user experience in parking, mixed-use,
and multifamily construction
Beyond healthcare, metal mesh is expanding in commercial, residential, and mixed-use developments. With more focus on delivering memorable user experiences, parking and façade design have become opportunities to extend brand identity and
architectural quality.
The new standard for parking design
 [2]
[2]Modern parking structures are no longer hidden back-of-house facilities; they are now gateways that shape first impressions. Architectural metal mesh brings ventilation, daylight, and visual texture to these spaces, creating safer and more welcoming environments.
The reflective qualities of woven metal surfaces add depth and dimension, transforming static concrete facings into façades that shift appearance throughout the day. When paired with integrated lighting, the material enhances aesthetics and wayfinding, improving overall user perception while maintaining code compliance for airflow performance.
From a technical standpoint, mesh panels are lightweight, easy to install, and adjustable to new or retrofit construction. They can be engineered to meet wind-load, fire, and fall-protection criteria while remaining virtually maintenance-free for decades.
The Grove Central Residences parking garage in Miami uses more than 1,208 m2
(13,000 sf) of woven stainless mesh to wrap a multi-level structure. The open weave allows natural ventilation while providing a cohesive visual connection to the adjacent residential and retail components. The façade’s subtle movement and light play transform an infrastructure necessity into a signature architectural statement.
Luxury and residential applications
Metal mesh extends the design narrative across private and public zones for mixed-use and multifamily buildings. It offers shading, privacy, and solar control while preserving airflow and daylight, qualities that elevate comfort and reduce energy consumption.
This material provides a high-end architectural language that complements glass, stone, and concrete in mixed-use and multifamily developments. It is increasingly used for balcony screening, solar shading, and privacy facades, where designers seek a balance of openness and control.
Different weave densities and materials enable designers to achieve varying levels of transparency, daylight diffusion, and aesthetic tone. Beyond appearance, mesh contributes to energy performance by reducing solar heat gain, minimizing glare, and enhancing occupant comfort. These attributes deliver premium aesthetics and measurable building performance using a single material system.
Integrating communication and branding with
media-enabled mesh
As digital technology continues to merge with architecture, media-integrated mesh systems redefine how buildings communicate. Facades can serve as physical enclosures and programmable visual displays by embedding LED elements within woven metal fabric.
Transparent media facades
Unlike traditional digital billboards, media-integrated mesh allows daylight transmission, ventilation, and exterior visibility while displaying high-resolution content. The LEDs are woven within the mesh/fabric, enabling dynamic imaging and color without obstructing views inside the building. Day or night, it is a programmable surface displaying video, imagery, or public service and
safety information.
These hybrid systems maintain daylight penetration, ventilation, and outward visibility while functioning as energy-efficient, weather-resistant communication platforms. Their modular design simplifies maintenance and allows
large-scale customization.
This dual capability is displayed at the West Virginia Beckley Travel Plaza and Bluestone Travel Plaza. Each facility incorporates transparent LED-integrated mesh across its exterior facade, creating a dynamic yet functional surface displaying regional imagery, travel information, and environmental graphics. The installations enhance motorists’ visibility while preserving daylight and views for occupants inside. Together, they demonstrate how media-enabled mesh can blend communication, branding, and performance into one cohesive system.
These installations demonstrate how infrastructure can evolve from static design to interactive architecture, merging function, communication, and regional identity.
Sustainability, longevity, and lifecycle value
Metal mesh also contributes to the industry’s growing emphasis on sustainable construction and long-term value. Most products are fabricated from stainless steel or aluminum, which is fully recyclable at the end of its life.
Environmental and structural efficiency
When used as a secondary skin, metal mesh reduces solar heat gain and enhances passive ventilation, improving occupant comfort and reducing mechanical energy demands.
Lifecycle durability
Metal mesh’s inherent corrosion resistance and mechanical stability result in long service life and minimal maintenance requirements, which lower total lifecycle costs. It performs reliably across diverse climates and requires no paints or sealants, further reducing environmental impact.
The technical fabric of modern architecture
Architectural metal mesh continues to expand its role as one of the most adaptable and performance-driven materials in modern construction. It provides engineers and architects with a single solution that can meet diverse needs: security, shading, branding, sustainability, and aesthetic impact.
Across sectors—healthcare, residential, commercial, and infrastructure—metal mesh bridges structural efficiency and architectural expression. It transforms facades into functional systems that breathe, protect, and communicate.
As buildings become more integrated and responsive, metal mesh stands as a material that reflects both the precision of engineering and the vision of contemporary design—an actual intersection of performance and possibility.
Dale Payne, PE, serves as chief engineer for GKD-USA and is a leader in metal fabrics for architectural applications based in Cambridge, Md. He supports the GKD sales, estimating, and production departments in developing new applications and completing and supporting all architectural projects. Payne, who holds a professional engineering license for the State of Maryland, earned his bachelor’s degree in mechanical engineering from the University of Maryland, College Park, and his associate’s degree in engineering technology from Chesapeake College.
- [Image]: https://www.metalconstructionnews.com/wp-content/uploads/2025/11/Mayo-Clinic3.jpg
- [Image]: https://www.metalconstructionnews.com/wp-content/uploads/2025/11/Grove1.jpg
Source URL: https://www.metalconstructionnews.com/articles/metal-mesh-modern-construction/