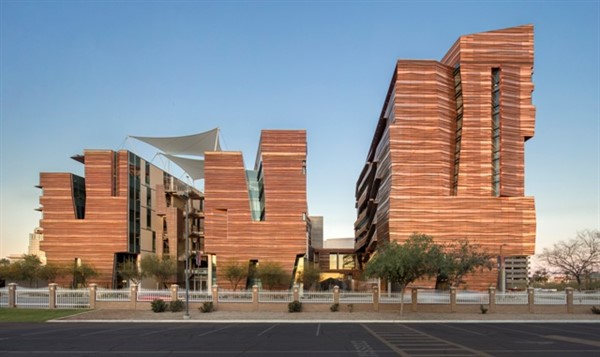Never Such Devoted Sisters
by Paul Deffenbaugh | 1 April 2019 12:00 am
An iconic copper-coated building in Phoenix gets a new sister who is just as smart and pretty

A joint venture between DPR Construction, Phoenix, and Sundt Construction, Tempe, Ariz., managed the construction process. CO Architects shared architecture responsibilities with Ayers Saint Gross, Phoenix.

Photos: Bill Timmerman Photography
Copper Covering
Approximately 295,000 pounds of cooper constitute the exterior finish. KME America Inc., Oak Brook, Ill., was the copper supplier. The building’s striated texture is achieved by manipulating recycled copper, to form an innovative cladding system, which is suitable for the desert climate. To make this sunscreen, the cladding system uses nearly 4,800 formed, bent and perforated copper panels to reflect light and cast shadows that reflect the canyon walls.
Installing the copper cladding required more than just industry standard flat-panel installations. To meet the design intent, the panels have custom shapes with custom folds, and the wall assembly was fully engineered for the extreme desert climate. Due to its durability, malleability and high ductility, the copper cladding was formed and stretched into complex and intricate surfaces without breaking.
Kovach Building Enclosures, Chandler, Ariz., engineered, fabricated and installed the copper panels for the exterior of the building. Through an interactive, collaborative process, CO Architects used BIM to generate 3-D models of each panel type, which Kovach then fabricated into a series of full-size panel mock-ups. The team created the appearance of a naturally occurring random pattern using only 26 panel types, arranged in multiple combinations, using parametric software to generate algorithms for the randomized sequence of panel types. The panel size and depth balanced visual and performance goals with cost-saving strategies, such as keeping the overall panel size to domestically available copper.

One of BSPB’s greatest challenges and opportunities was its fast-track delivery. “Prefabrication contributed heavily in conforming to the schedule,” Swanborn says. Metal wall panel components were pre-assembled to increase quality, save time, and ensure early building enclosure for timely building systems installation and interior framing. “Sundt integrated the design process, which helped eliminate design re-work and give the team the opportunity to modify decisions along the way, maintaining design intent and budget without wasted work hours,” says Kent Bosworth, project executive at DPR-Sundt.
Hot, Dry Desert Climate
Copper was selected after extensive research into the qualities of metal alloys, regional appropriateness, and visual character. “Copper’s conductive qualities suited the skin and thermal chimney concepts,” Swanborn says. “Its conductive qualities to heat and create a temperature difference to promote convection, effectively exhausted heat and minimized its transfer into the building. The natural patinization of copper made it a low-maintenance solution for the client to benefit from reduced cost maintenance.”

BSPB’s copper-clad exterior serves as a shield, protecting its interior from direct solar exposure. Adapting rainscreen technology, the building’s design team took a system typically used in the Northwest and created a way to utilize copper cladding as a sunscreen, mitigating the excessive heat. A fully integrated system of copper panels, a 2-inch air space, rigid insulation and a waterproofing membrane work together to absorb the radiant heat, and allow it to vent out through the building’s top.
While the copper will likely remain a brownish hue in this arid climate, its color will change and become variegated over time, further connecting it visually to the surrounding mountains. The copper cladding for the building is made up of 90 to 95 percent recycled material, which helped achieve its LEED Silver certification.
- www.coarchitects.com : https://www.coarchitects.com
- www.asg-architects.com : https://www.asg-architects.com
- wwww.dpr.com : https://wwww.dpr.com
- www.sundt.com : https://www.sundt.com
- www.kme.com : https://www.kme.com
Source URL: https://www.metalconstructionnews.com/articles/never-such-devoted-sisters/