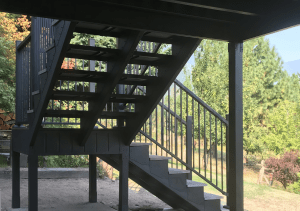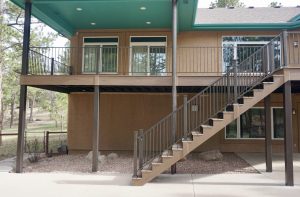Prioritizing Defensible Spaces with Non-combustible Steel Stair Framing
by David Flaherty | 26 November 2025 11:18 am
 [1]
[1]The concept of a wildfire “season” is a thing of the past. In recent years, wildfires have grown more frequent, more intense, and larger in scale, often overwhelming containment efforts and devastating communities. Wildfire-vulnerable regions are identified as wildland-urban interface (WUI) zones. This is where natural landscapes meet human development, including rural, suburban, and wildland areas.
During a wildfire, flying embers and burning debris are the primary threats to structures in these zones. Because embers move unpredictably, relying solely on suppression and containment is not enough to protect communities. Instead, experts recommend reducing a structure’s ignition potential as the most effective method to minimize wildfire risk.
Recognizing the effectiveness of this approach, many municipalities across the country have adopted WUI building codes and the National Fire Protection Association’s (NFPA) new consolidated Standard NFPA 1140 (previously 1144). These are designed to manage and mitigate wildfire risks by establishing requirements for ignition-resistant materials, defensible space design, and fire-hardened construction practices. Together, these provide a framework for building safer, more resilient communities in fire-prone regions.
Compliance and true resistance begin with intentional material selection for contractors and builders living and working in WUI-designated regions and other vulnerable areas. While roofs and walls are often the first focus, outdoor structures, including deck stair systems, are equally critical. Directly connected to the home, these structures are often used and can serve as a pathway for fire if not properly designed. Choosing non-combustible, fire- and ignition-resistant materials for decks and stair systems significantly reduces a home’s vulnerability to embers, heat, and flame, helping protect the structure and the surrounding community.
The framing material matters
WUI building codes for outdoor living spaces require contractors to construct one-hour fire-resistant assemblies, including the deck staircase, to reduce ignition hazards and slow the spread of wildfire. The choice of material for deck stair framing is critical to meeting these requirements and a key factor in creating a resilient home.
Fire-retardant-treated (FRT) wood is an approved material for WUI zones. It is often marketed as a fire-safe option and can meet WUI and NFPA 1140 requirements. That said, consider that a deck stair framing system, as the substructure of the outdoor living space, also represents a direct pathway for wildfire to reach the home.
The Insurance Institute for Business & Home Safety (IBHS) studied how different deck construction methods respond to embers and flames. The findings are compelling. Combustible materials feed the fire triangle by providing fuel, heat, and oxygen. As a result, when a combustible joist ignites, fire can quickly spread to deck boards on top and ultimately to the main structure, increasing the risk of catastrophic loss. Conversely, when the joist is non-combustible, the deck boards above often remain unburned, limiting or even self-extinguishing fire growth. The IBHS study notes, “A non-combustible joist in this case could limit, or even self-extinguish, the fire growth.”
The IBHS findings highlight a critical reality. While WUI codes require fire-resistant assemblies, research shows that only non-combustible materials can reliably prevent ignition and slow fire spread. This principle applies directly to deck stair systems, where stringers serve the same structural function as joists in a deck frame. Choosing non-combustible stringers is as essential as it is with joists, as the stringers form the backbone of the stair system and can act as a direct conduit for fire if they ignite.
The limitations associated with FRT wood
The distinction between fire-resistant and non-combustible building materials is more than technical and can be a matter of safety. While FRT wood framing meets WUI code requirements, it is still combustible and cannot offer the same level of protection as truly non-combustible building materials. Even if the stair treads resist ignition, fire can travel along the stringers to the home, compromising the safety of the deck, the connected building, and the people inside. Further, FRT wood relies on ongoing maintenance to retain its fire-resistance properties. In practical terms, contractors framing deck stairs with FRT wood cannot fully count on it for fire resilience.
The challenges extend beyond fire performance. FRT wood can be expensive and difficult to source, delaying projects. Its bulk and weight make it harder to handle on the jobsite, and over time, the material can become brittle, affecting durability. Like any wood used in outdoor environments, FRT wood is susceptible to moisture damage, which can further compromise its reliability. Additionally, chemical treatment to improve its fire performance may reduce the wood’s structural capacity, limiting its use in load-bearing applications.
Part of the challenge stems from the fact that no single treatment allows wood to provide exterior fire protection and preservative protection against decay, insects, and weathering. While dual treatment is sometimes proposed as a solution, dual-treated lumber cannot be certified as fire-retardant or preservative-treated. Without third-party certification from a credible organization, it does not meet building code requirements for either standard. As a result, contractors are forced to prioritize one form of protection at the expense of the other.
These limitations and the trade-offs between fire performance and long-term durability are particularly notable in deck stair construction, where safety and accessibility are so important. Stairs must be structurally sound to support daily use and heavy foot traffic. Weak, brittle, or compromised stringers can fail under load, creating a severe safety hazard. Most importantly, durable stair systems are critical during emergency evacuations in wildfire events and should provide a reliable, safe route to navigate.
Steel stair framing offers the best protection
Advanced deck stair framing materials, such as steel, can deliver proven fire performance without the trade-offs associated with wood. Leveraging the metal’s proven performance, a steel stair framing system offers contractors a non-combustible, fire- and ignition-resistant option that meets all deck building codes for fire safety, including WUI codes, NFPA 1140, and the stringent California Wildland-Urban Interface Code (CWUI) requirements that prohibit the use of combustible materials within the first five feet of a home.
Underscoring its safety factor, leading manufacturers offer steel stair framing systems with a Class-A fire-resistant rating that have completed the ASTM E84-21a, Standard Test Method for Surface Burning Characteristics of Building Materials. Deck stair framing systems with these
fire-hardened performance capabilities can help prevent a ground fire from spreading quickly, reducing the vulnerability of a home and its surrounding structures. In addition to code compliance, a non-combustible steel stair framing system scores safety points with the IBHS and may even support favorable insurance considerations for customers in certain states.
Long-term performance of steel stair framing systems
 [2]
[2]In addition to its fire performance, steel offers excellent resistance against the damaging effects of severe weather. Incredibly durable, a steel stair framing system will not deteriorate after long-term exposure to moisture, split under hurricane-force winds, or warp because of extreme temperature changes. Steel profiles will remain straight and accurate over time. It creates an enduring, dimensionally stable framing solution that keeps the surface boards flat and smooth underfoot. This stability helps contractors minimize maintenance callbacks from environmental wear and tear.
Select outdoor building product manufacturers take additional steps to further enhance steel’s weatherability, offering deck stair components manufactured with mild carbon steel (also referred to as low carbon). This steel is then formed into light-gauge steel (LGS) components found in many commercial buildings. The steel is hot-dip galvanized to G60 standards of 25.5 g (0.90 oz) of zinc coating per m2/sf of steel sheet or higher for enhanced durability and protection from weathering effects.
By offering a steel stair framing system, contractors in wildfire-prone regions can provide clients with a solution that combines safety, durability, and design flexibility. This can set them apart in a competitive market.
Steel stair systems offer straightforward installation and efficiency
Despite knowing the advantages of steel, it is understandable that some contractors may hesitate to switch from familiar materials such as wood, especially for stair framing, which is often one of the most complex and time-consuming parts of deck construction. This is because stair framing typically involves manual calculations and cutting multiple stringers by hand, increasing the risk of errors and long work hours.
Sidelining such demanding requirements, select manufacturers offer ready-to-assemble steel stair framing systems, which simplify the installation process. Modern engineered stair systems feature fixed and adjustable stair brackets to accommodate various rise and run options. The stringer and stair trays are blocked every 254 mm (10 in.)
in the center for easy railing post attachment and stair tread attachment. These comprehensive systems do not require additional tools or special industry knowledge. Additionally, self-drilling screws ensure secure and robust connections. This level of innovation ensures today’s multi-level outdoor living spaces remain structurally sound.
Steel deck stair systems are also compatible with any type of deck surface board, including composite, polyvinyl chloride (PVC), aluminum, tile, wood, or tropical hardwoods. This design flexibility allows contractors to bring design continuity to the outdoor space without compromising the durability and structural integrity of a deck.
As outdoor spaces become larger, more complex, and increasingly exposed to wildfire, the materials and technology contractors build with matter more than ever. Steel deck stair framing meets stringent building codes, including WUI, NFPA 1140, and CWUI, and provides a non-combustible, fire-hardened solution that reduces a home’s ignition potential. By specifying steel stair framing, contractors deliver outdoor living spaces that are safer, more defensible, and built to withstand the growing threat of wildfire. Adopting these advanced fire-resistant, code-compliant solutions allows contractors to set a new benchmark for wildfire-resilient design, giving homeowners confidence in their outdoor spaces’ long-term safety, durability, and performance.
Mike Fredy is the business development manager for the West region at Fortress Building Products and a passionate advocate for wildfire-resilient building practices. He works closely with diverse stakeholders, including code officials, architects, builders, HOAs, insurance providers, real estate professionals, and homeowners, to deliver practical, code-compliant solutions that address regulatory requirements and real-world challenges.
- [Image]: https://www.metalconstructionnews.com/wp-content/uploads/2025/11/evolution-stair-03ResUp-edited3.png
- [Image]: https://www.metalconstructionnews.com/wp-content/uploads/2025/11/Philip-Purdy_Deck-Specialist-submission_1_201_a.jpeg
Source URL: https://www.metalconstructionnews.com/articles/steel-stair-framing-non-combustible/