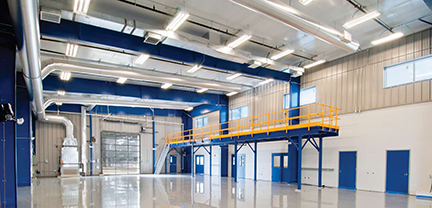Testing Grounds: A pre-engineered metal building creates a contemporary research environment
by Jonathan McGaha | 30 April 2015 12:00 am
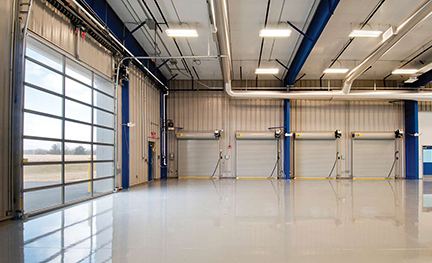
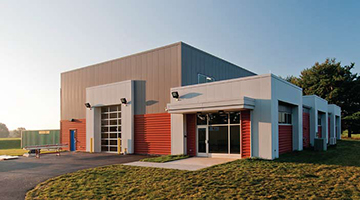
If you’ve ever watched a crime drama show, you may have seen the police use robots to defuse a bomb. Robots such as those are tested at a laboratory in Gaithersburg, Md., where test methods are developed to measure the robot’s performance.
Owned by the National Institute of Standards and Technology[1]
(NIST), the Robotics Test Facility[2] (RTF) opened in 2012 after it was determined that more space was needed for the more formal standards development that was occurring. Also known as Building 207, the RTF is a laboratory where scientists and engineers design and build prototype machines and test them under controlled conditions to simulate military and civilian scenarios such as bomb disposal and urban search and rescue.
Flexible Space
Colimore Architects Inc.[3], Baltimore, designed the 9,600-square-foot facility to house NIST’s test method construction and existing test methods. The new building needed a high ceiling since overhead cameras capture the robots going through test methods. Additionally, some test methods require controlled environmental conditions, such as lighting and temperature. The facility also plays hosts to several outside groups of stakeholders including sponsors, end users and robot developers, requiring a large conference room for up to 60 people.
To create the flexible space NIST required, American Buildings Co.[4], Eufaula, Ala., supplied a pre-engineered metal building and metal roof panels. According to Thomas Terranova, project manager at Colimore Architects, NIST wanted a unique structure that would be expressive and indicative of the cutting-edge research conducted within. A metal building offered the modern aesthetic NIST preferred, Terranova says, while providing the clear high bay testing area it required.
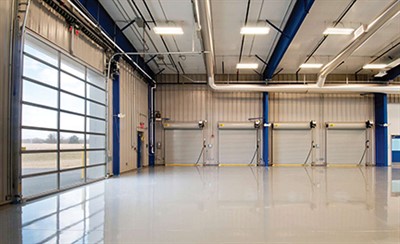
While the large, 5,000-square-foot, drive-through high-bay section of the building is two stories for the layout of obstacle courses, Frank Zawitoski, vice president of Biscayne Contractors Inc.[5], Alexandria, Va., the general contractor, adds that the facility’s west side features a one-story, low-profile steel frame section to house the tool and fabrication spaces, offices and support spaces for robot development, fabrication and testing. Additionally, three 10-by-40-foot isolation bays provide unlimited environmental control to evaluate endurance under conditions of severe heat and cold. Wide and tall roll-up doors from Wayne Dalton[6], Lewisville, Texas, move construction material, forklifts and larger robots in and out.
“The larger testing area has an inside clearance height of a minimum of 18 feet above the finished floor to accommodate overhead data collection equipment that monitor the enclosed test bed,” says Zawitoski. “The building has a metal roof with a façade of aluminum wall panels consisting of textures and colors that complement existing nearby service buildings.”
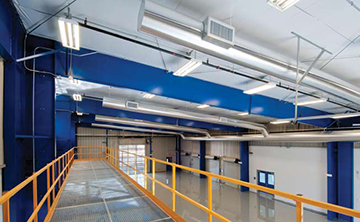 For the exterior walls,
For the exterior walls,
Metl-Span[7], Lewisville, supplied its insulated metal wall panels. “The metal wall panels proved to be an economical and energy-efficient alternative to the more traditional building materials used throughout the campus,” Terranova says. “A three-color palette was chosen to complement the campus standard red-and-buff brick. Relief was established in the building façade by varying the metal panel profiles and orientation. The insulated metal panel system was installed very quickly, provided the required thermal performance and allowed the building structure to be expressed on the interior.”
“The metal panel profiles, orientation and colors were varied on all four elevations to create a design that was a departure from the standard box look of many pre-engineered metal buildings,” adds Zawitoski. “It also establishes a look that was fresh, modern and crisply industrial for the facility.”
The RTF is a popular tour stop for NIST visitor groups that the facility needs to accommodate and a mezzanine from
Panel Built Inc.[8], Blairsville, Ga., provides an ideal overview to keep visitors out of harms way.
Noting that there was a very limited budget of $1.9 million for the building, Elena Messina, program manager, robotic systems for smart manufacturing; leader, manipulation and mobility systems group, intelligent systems division for NIST, says the architects were clever in trying to maximize the square footage. “One very smart idea was to attach ISO containers to roll-up doors on the side of the building,” she explains. “This gave us some more square footage to house test methods in these extensions and/or to use as storage.”
Test Methods
NIST develops means of evaluating the capabilities of response robots, which includes bomb-disposal, urban search and rescue, disaster response, tactical and military applications, explains Messina. “The test methods produced and test driven in this facility form the basis for submissions to a standards development organization.”
NIST works with ASTM International[9] on the consensus standards process, and its work is mostly sponsored by the Department of Homeland Security[10], which is interested in being able to characterize robot systems through a repeatable and reproducible set of tests to guide procurements and grants, Messina says.
NIST also supports other agencies, such as the Defense Advanced Research Projects Agency[11] (DARPA) for its most recent Robot Challenge (DRC). In the ongoing DRC, Messina explains that robots are required to run through some tasks that are representative of the challenges they need to be prepared to face for disasters such as the Fukushima Daiichi nuclear disaster that occurred in March 2011. “NIST prototyped the trial tests at the RTF and worked with DARPA and its contractors to define the scoring methodology and train the adjudicators,” she says.
NIST has an array of test methods and data capture means for response robots, such as ways of measuring mobility (on an incline plane, over gaps, over terrains of varying difficulty), perception (visual acuity through the robot’s cameras), manipulation (opening doors, aiming sensors or payloads in a controlled fashion in different orientations and positions), explains Messina.
“The facility is popular with local bomb squads to use for their regular training requirements,” Messina explains. “This is a great collaboration: they use the tests to qualify robots that they are considering purchasing, and we get traffic through the test methods to improve them and collect statistical data that is required for the standardization process. Our test methods are designed to be made of inexpensive materials so that others can easily replicate them, so this is unique at NIST. Most of NIST’s test labs are the world’s most precise and you have to come to NIST to use them. We encourage proliferation of the test methods everywhere, so all can benefit from them to improve their robots and to make good spending decisions.”
Robotics Test Facility, Gaithersburg, Md.
Building owner: National Institute of Standards and Technology[1], Gaithersburg
General contractor: Biscayne Contractors Inc.[5], Alexandria, Va.
Architect:
Colimore Architects Inc.[3], Baltimore
Structural engineer: McMullan & Associates Inc.[12], Reston, Va.
MEP engineer: Ross Infrastructure LLC[13], Hunt Valley, Md.
Civil/landscape engineer: A. Morton Thomas and Associates Inc.[14], Rockville, Md.
Geotechnical engineer: Schnabel Engineering Inc.[15], Rockville
Insulated metal wall panels: Metl-Span, Lewisville, Texas, www.metlspan.com[16]
Metal building/roof panels: American Buildings Co., Eufaula, Ala., www.americanbuildings.com[17]
Mezzanine: Panel Built Inc., Blairsville, Ga., www.panelbuilt.com[18]
Service doors: Wayne Dalton, Lewisville, www.wayne-dalton.com[19]
Storefront glazing: Tubelite Inc., Walker, Mich., www.tubeliteinc.com[20]
- National Institute of Standards and Technology: http://www.nist.gov/
- Robotics Test Facility: http://www.nist.gov/el/isd/ms/roboticsbldg.cfm
- Colimore Architects Inc.: http://colimore.com/
- American Buildings Co.: http://www.americanbuildings.com/
- Biscayne Contractors Inc.: http://www.biscayne-contractors.com/
- Wayne Dalton: http://www.wayne-dalton.com/Pages/default.aspx
- Metl-Span: http://metlspan.com/
- Panel Built Inc.: http://www.panelbuilt.com/
- ASTM International: http://www.astm.org/
- Department of Homeland Security: http://www.dhs.gov/
- Defense Advanced Research Projects Agency: http://www.darpa.mil/default.aspx
- McMullan & Associates Inc.: http://www.mcmse.com/
- Ross Infrastructure LLC: http://www.rossinf.com/
- A. Morton Thomas and Associates Inc.: http://amtengineering.com/
- Schnabel Engineering Inc.: http://www.schnabel-eng.com/
- www.metlspan.com: http://metlspan.com/
- www.americanbuildings.com: http://www.americanbuildings.com/
- www.panelbuilt.com: http://www.panelbuilt.com/
- www.wayne-dalton.com: http://www.wayne-dalton.com/Pages/default.aspx
- www.tubeliteinc.com: http://www.tubeliteinc.com/
Source URL: https://www.metalconstructionnews.com/articles/testing-grounds/
