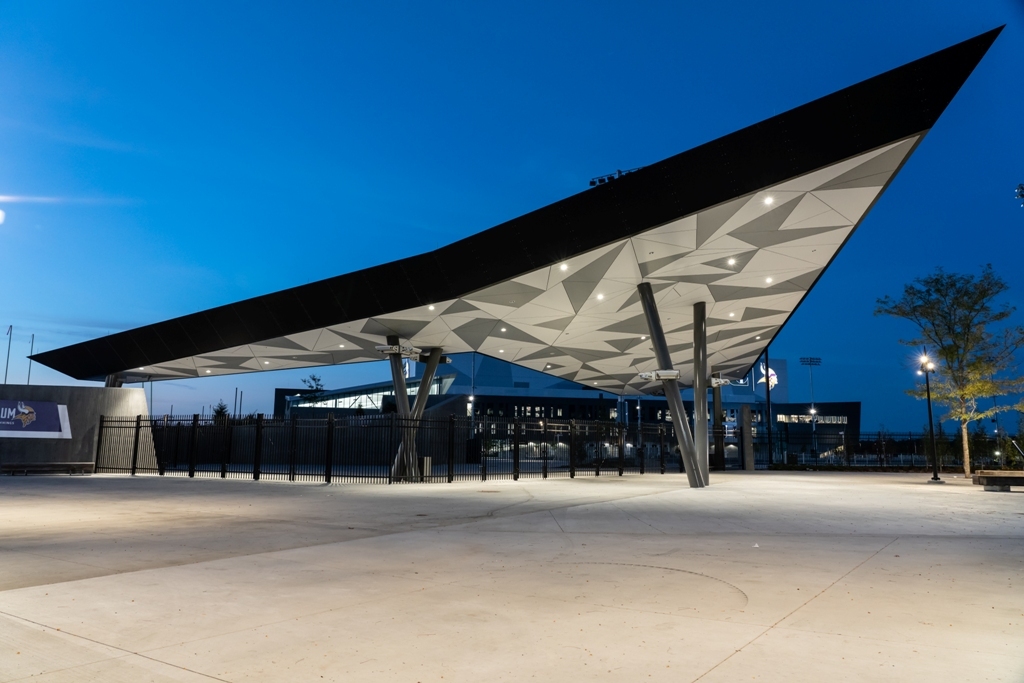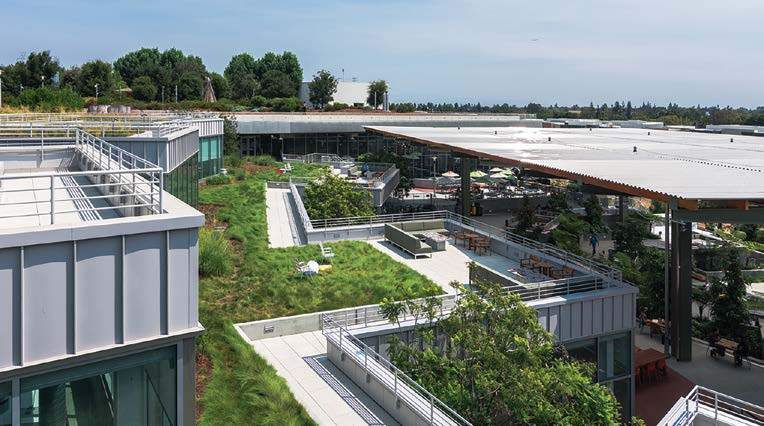The 2019 Metal Construction News Building & Roofing Awards
by Paul Deffenbaugh | 1 December 2019 12:00 am

Submitted in the New Metal Walls category, the project was noteworthy for its multiple uses of multiple metal panels, dramatic overhangs, natural light and canopies. The other category winners in the MCN Building & Roofing Awards are:

Photos courtesy of Bill Timmerman
Grand Award Winner
[1]Clear Lake Recreation & Wellness Center, The University of Houston[2]
[1]Houston

Metal Buildings
Drivers Club[3]
Redmond, Wash.

Photo: Michael Grimm Photography Inc.
Judges Award
Calgary Central Library[4]
Calgary, Alberta, Canada

Photo: Phalanx Studios
New Metal Roofs
Viking Lakes Canopy[5]
Eagan, Minn.

Photo: Jason Lee
Retrofit Metal Roofs
Steeple Square[6]
Dubuque, Iowa

Photo: Brennan Photo Video
Judges Award
Facebook MPK21[7]
Menlo Park, Calif.

Photo: Brennan Photo and Video
New Metal Walls
108 Chambers[8]
New York City

Photo courtesy of Francis Zera
Retrofit Metal Walls
Pier 17[9]
New York City
Endnotes:
- : https://www.metalconstructionnews.com/articles/reflective-expansion
- Clear Lake Recreation & Wellness Center, The University of Houston: https://www.metalconstructionnews.com/articles/beacon-of-wellness
- Drivers Club: https://www.metalconstructionnews.com/articles/an-enthusiastic-design
- Calgary Central Library: https://www.metalconstructionnews.com/articles/high-profile-community
- Viking Lakes Canopy: https://www.metalconstructionnews.com/articles/light-wing
- Steeple Square: https://www.metalconstructionnews.com/articles/a-soaring-steeple
- Facebook MPK21: https://www.metalconstructionnews.com/articles/eye-catching-addition
- 108 Chambers: https://www.metalconstructionnews.com/articles/protruding-pattern
- Pier 17: https://www.metalconstructionnews.com/articles/peerless-pier
Source URL: https://www.metalconstructionnews.com/articles/the-2019-metal-construction-news-building-roofing-awards/


