Vocational Vision
by Mark Robins | 3 February 2020 12:00 am
A hybrid, windmill design with four wings and a core
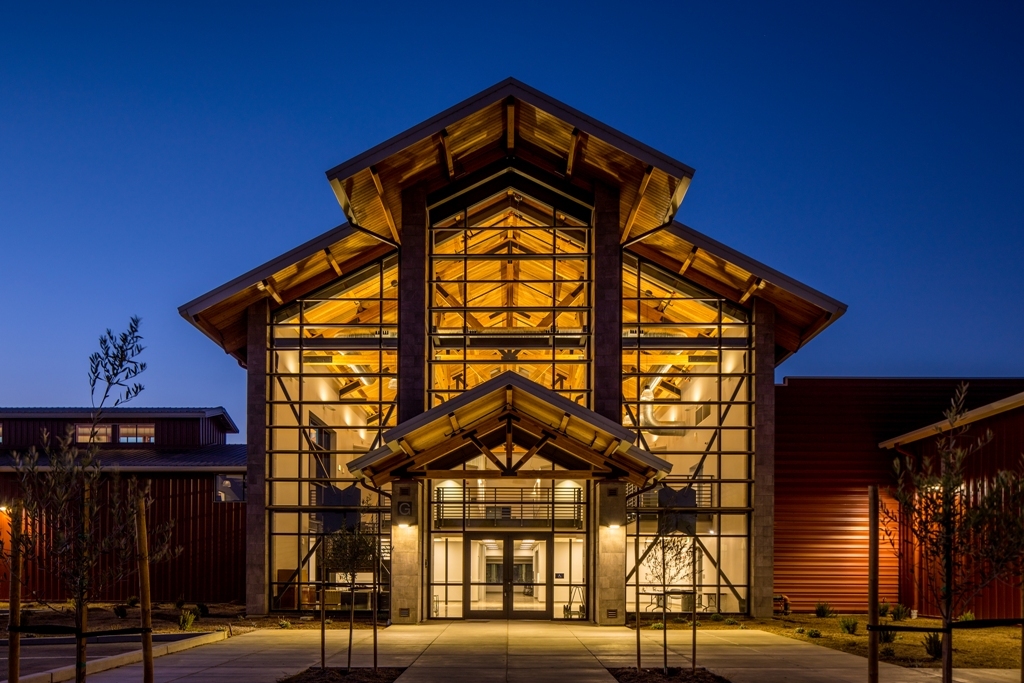
Photos: Patrick Tragenza, courtesy of Nucor Building Systems
Rancho Cielo is a comprehensive learning and social services center for underserved and disconnected youth in Monterey County, Calif. The at-risk youth program empowers participants through education, job training and individualized counseling. Participants, ages 16 to 25, learn how to make good choices—choices for the future, choices to stay out of trouble, choices to be productive and how to act as positive role models for their children.
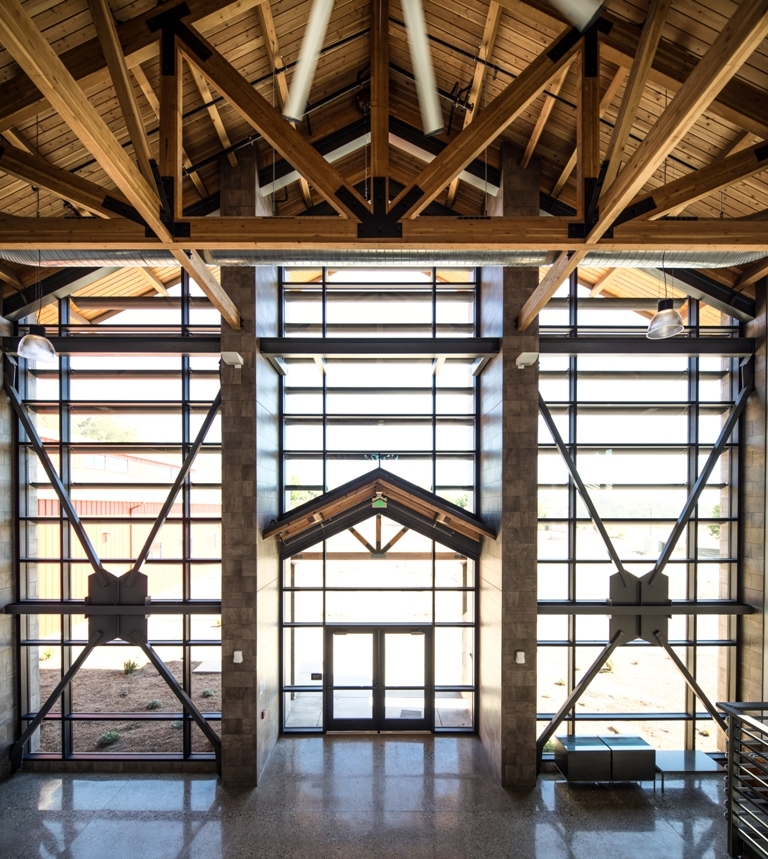
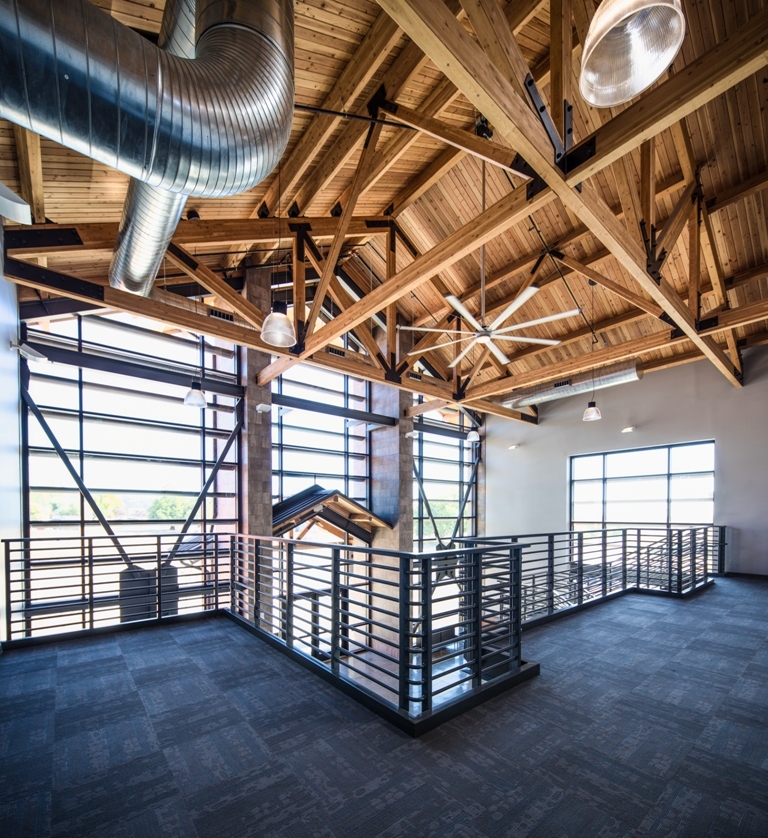
Residing on 100 acres and encompassing two ponds, mountain biking trails and a cultivated garden, Rancho Cielo is also a restored piece of California’s Salinas Valley natural history. The ranch’s vision began by retired Judge John M. Phillips who could see that young criminals would choose a different path, if given the choice. Now, that vision is more attainable with the recent opening of the 30,000-square-foot Ted Taylor Ag Vocational Center. The vocational center offers training for highly skilled, living wage jobs serving the region’s largest industry—agriculture—and its design reflects historic agricultural building forms found throughout the Salinas Valley.
Named after visionary and mentor in the agriculture industry, Ted Taylor, the state-of-the-art structure consists of a two-story central office building and four vocational wings designed using pre-engineered metal buildings (PEMB) from Nucor Building Systems, Waterloo, Ind. The center’s general contractor was Nucor Building Systems Authorized Builder Avila Construction Company, Monterey, Calif., and the grading/paving contractor was Don Chapin Co., Salinas, Calif.
In a Valley
Avila Construction chose the custom Nucor preengineered buildings for the project based on several factors including their ability to achieve clear-span capacities, economics, attractiveness and how their design fits in the rural context of Salinas Valley. “The building very much fits in with the agriculture community around it; you wouldn’t know it’s a school, it looks like a large barn,” says Matt Bouquet, project manager for Avila Construction.
“The 100-mile-long Salinas Valley has been called the salad bowl of the World,” says Peter Kasavan, president of Kasavan Architects, Salinas, the project’s architect. “The building’s design is grounded in the working heritage of the Valley, reflecting the industrial aesthetic of the barns, greenhouses, and steel processing structures with antecedents in the 19th century construction of the Spreckels Sugar factory.”
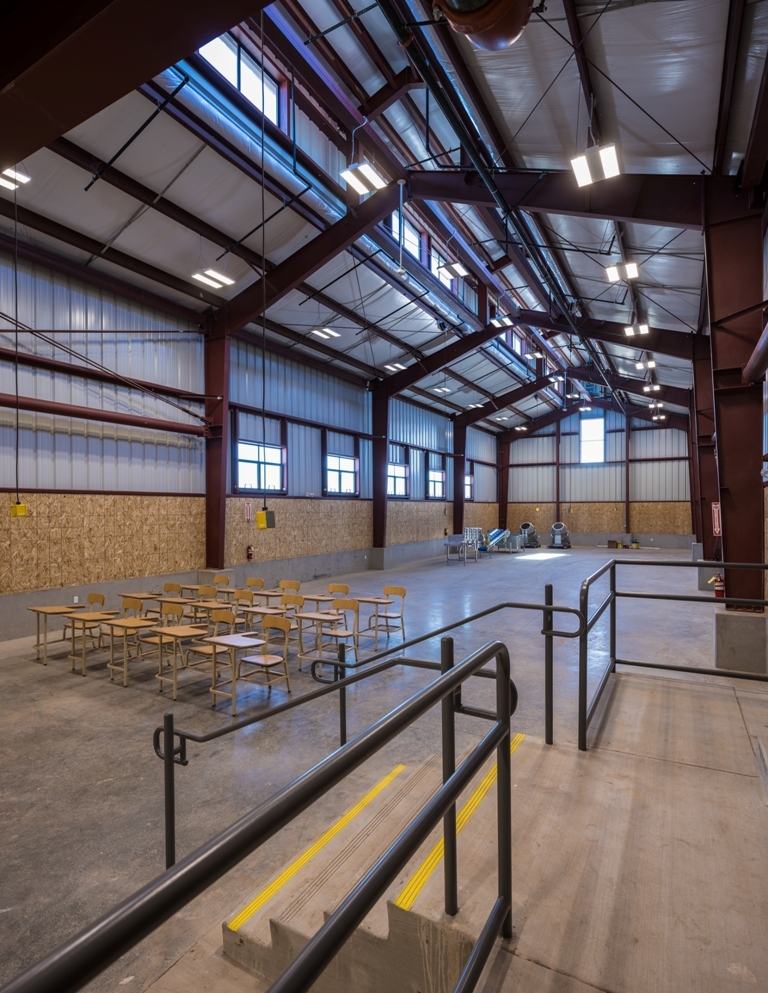
Initial plans for the center were revised from a small, bucolic building to a much larger project that could accommodate the center’s growing needs. Due to other issues, including a new potable and non-potable water system and an on-site sewage treatment system, the project became a massive investment in infrastructure and therefore justified a building with offices, conference room, meeting room, computer room, and tool room, rather than just shops and classrooms.
A Core and Four Wings
Although it looks like a barn, the center incorporates glass, exposed wood and steel beams. The two-story central office building is a hybrid structure designed with conventional steel incorporating an open beam glulam truss system across the vaulted ceiling with expansive glass curtainwalls from Kawneer Co. Inc., Norcross, Ga. The exterior of the central office building features a Nucor Classic Roof System and Nucor Classic Wall Panels, along with Nucor Reverse Classic Wall Panels used horizontally to integrate the office core building with the pre-engineered vocational wings.
The compact building layout clusters the four training wings and their second-floor classrooms in a windmill design around the central building containing common spaces, offices, services and vertical circulation. This reduces the overall building footprint. This layout provides each wings’ outdoor areas support for individual program activities and easy vehicular maneuvering space to access roll-up doors. On the interior, structural and mechanical systems are exposed to view. The classrooms provide windows to shop floors below, providing visual connections to the subjects being taught.
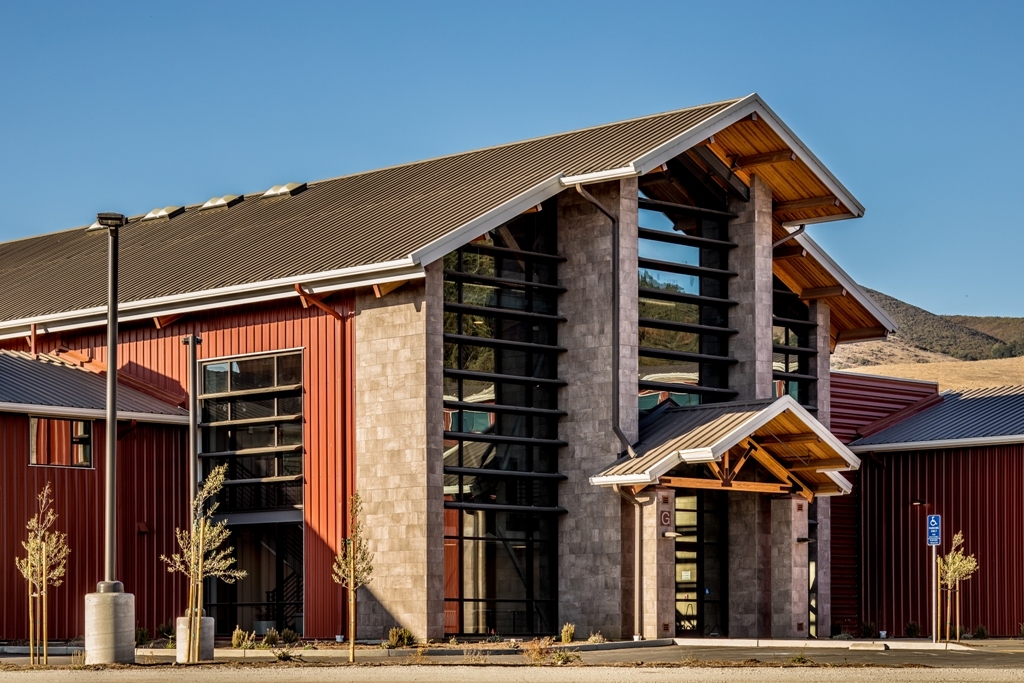
Each of the four vocational wings have cupolas and mezzanines (both from Nucor) and curtainwalls for natural lighting. “The cupola runs down the center of the buildings’ ridges,” Bouquet says. “The engineered curtainwall system had to be coordinated with the structural steel supports. We did this by reviewing the shop drawings.”
Lexington, Ky.-based Big Ass Fan Co. provided fans for a more comfortable environment for occupants and a more energy-efficient space minimizing environmental impact. “Our SmartSense technology was included to help automate the fan operation process,” says Alex Risen, public relations at Big Ass Fan. “In winter, the fan will adjust accordingly, on its own, to help destratify air in the space by redirecting warm air trapped at the ceiling down to occupant level. In summer, the fan will run automatically to help cool occupants.”
While the four wings are connected to the office building, they are not connected to each other. “The most challenging aspect was when the PEMB wings met the office building core,” Bouquet says. “We have to put a seismic joint around all the openings. They had to be detailed and figured out with lots of field measuring. We did look at alternative systems.”
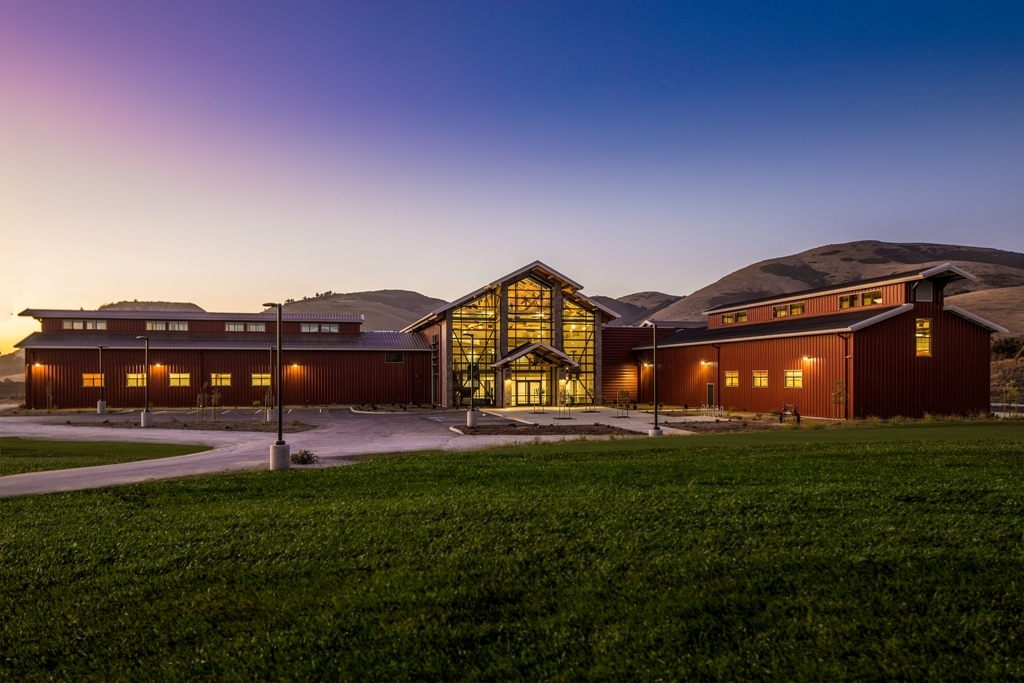
“The real challenge was to coordinate all of this onto one footprint,” says Jay Nelson, district sales manager at Nucor. “It started with a lot of pre-meetings. We had a kick-off meeting with the architect. We had periodic progress reviews. We would produce drawings then go back to the architect saying, ‘Is this what you were thinking here?’ Avila came up with the metal flashings’ design and any specialty item that has a non-standard part. They provided all those details and we produced the steel that would go along with it.”
Alan Johnson, sales manager for Nucor Building Systems, believes the vocational center is a great example of a collaboration of a qualified builder/partner, pre-engineered metal building manufacturer, architect and engineer-of-record. Bouquet says the project is important for what it is and for what it does for the community.
“People have been coming up to me saying it’s one of a kind,” he adds. Susie Brusa, CEO of Rancho Cielo, and owner’s representative in the building project, says, “The center is gorgeous; it’s very impressive to all who enter. It tells the students we serve that they deserve a nice place to learn and succeed.”
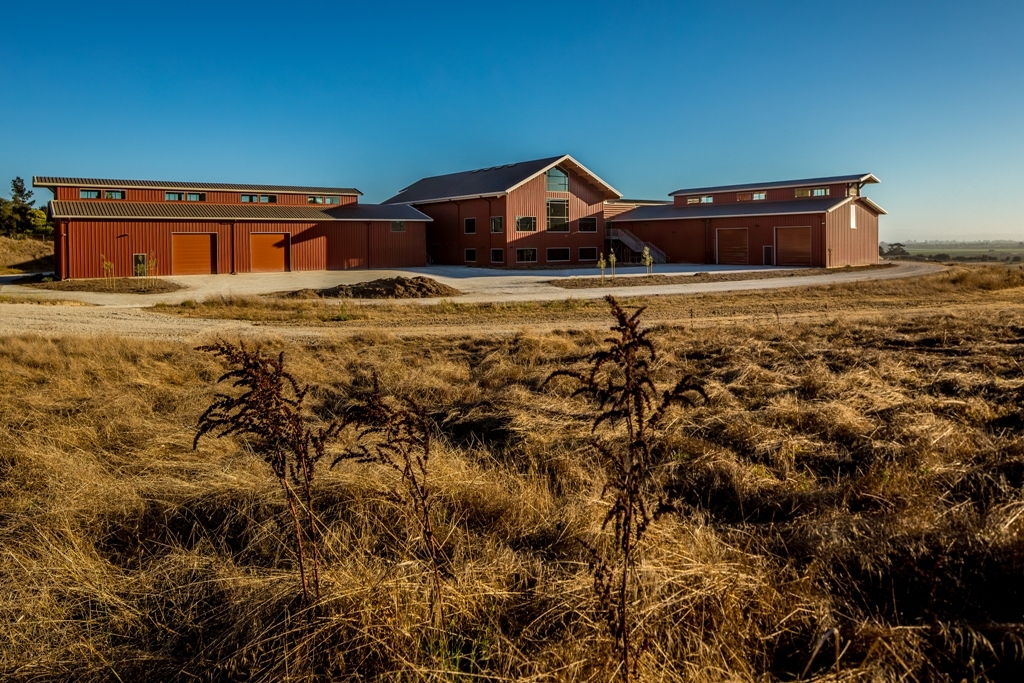
- www.kasavanarch.com: http://www.kasavanarch.com
- www.avilaconst.com: http://www.avilaconst.com
- www.donchapin.com: http://www.donchapin.com
- www.kawneer.com: http://www.kawneer.com
- www.bigassfans.com: http://www.bigassfans.com
- www.nucorbuildingsystems.com: http://www.nucorbuildingsystems.com
Source URL: https://www.metalconstructionnews.com/articles/vocational-vision/