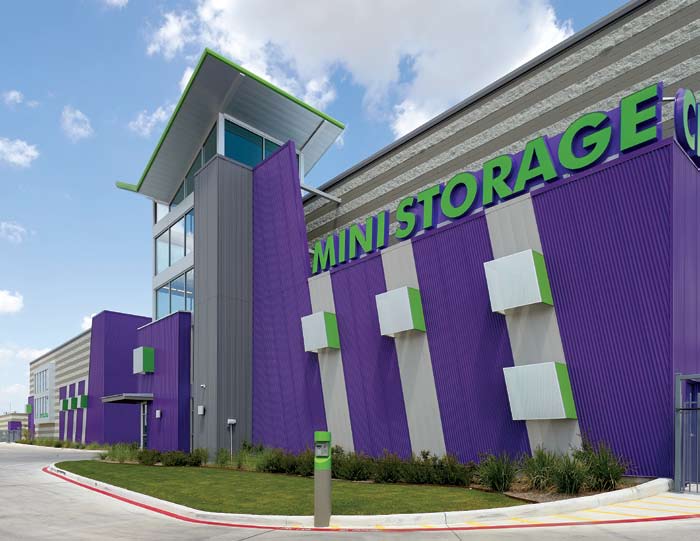A-AAAKey Mini Storage, San Antonio
by Jonathan McGaha | 31 August 2016 12:00 am

Archcon Architecture Ltd. specified bright colored metal roof and wall panels for A-AAAKey Mini Storage’s 124,000-square-foot, five building complex to draw attention from highway drivers. The project encompasses four single-story, non-climate-controlled buildings, a three-story, climate-controlled building, leasing and sales offices and manager’s apartment.
Capco Steel Inc. installed 55,000 square feet of MBCI’s Ultra-Dek metal roof panels in Galvalume; 4,900 square feet of MBCI’s PBD metal wall panels in custom purple; 2,500 square feet of MBCI’s FW-120 metal wall panels in Signature 200 White; and 2,100 square feet of MBCI’s 7.2 metal roof panels in custom purple for the project. Additionally, foam insulation was installed and a rooftop solar panel system generates approximately 40 percent of the electricity for the facility. The project was completed in August 2015.
General contractor: Brundage Mini Storages Ltd., San Antonio[1]
Architect: Archcon Architecture Ltd., San Antonio[2]
Construction manager/supplier/installer: Capco Steel Inc., San Antonio[3]
Metal roof panels/metal wall panels: MBCI, Houston, www.mbci.com[4]
- Brundage Mini Storages Ltd., San Antonio: http://www.brundagemgt.com/
- Archcon Architecture Ltd., San Antonio: http://www.archconarchitecture.com/
- Capco Steel Inc., San Antonio: http://www.capcosteel.com/
- www.mbci.com: http://www.mbci.com/
Source URL: https://www.metalconstructionnews.com/projects/a-aaakey-mini-storage-san-antonio/