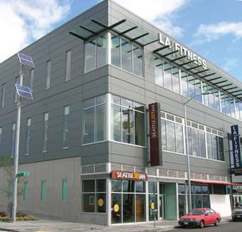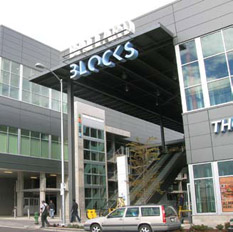Ballard Blocks, Seattle
by Jonathan McGaha | 28 February 2010 12:00 am
 A new retail project located in the Ballard area of Seattle, the design consists of two adjacent buildings—a multilevel parking garage with 140,000 square feet (13,006 m2) of retail use and a health club in the west building connected by a pedestrian bridge to the two-story retail building to the east.
A new retail project located in the Ballard area of Seattle, the design consists of two adjacent buildings—a multilevel parking garage with 140,000 square feet (13,006 m2) of retail use and a health club in the west building connected by a pedestrian bridge to the two-story retail building to the east.
 The open space between the two buildings acts as a pedestrian alley. The total building floor area is 366,000 square feet (34,001 m2), and is pursuing LEED Silver certification. MetlSpan supplied 51,000 square feet (4,738 m2) of 2-inch (51-mm) CFA-30 Architectural Flat insulated wall panels finished in custom Zactique II and installed horizontally.
The open space between the two buildings acts as a pedestrian alley. The total building floor area is 366,000 square feet (34,001 m2), and is pursuing LEED Silver certification. MetlSpan supplied 51,000 square feet (4,738 m2) of 2-inch (51-mm) CFA-30 Architectural Flat insulated wall panels finished in custom Zactique II and installed horizontally.
 General contractor: Ledcor Construction, Henderson, Nev.
General contractor: Ledcor Construction, Henderson, Nev.
Architect: Clark Design Group, Seattle
Metal wall panels: Metl-Span, Lewisville, Texas, www.metlspan.com
Source URL: https://www.metalconstructionnews.com/projects/ballard-blocks-seattle/