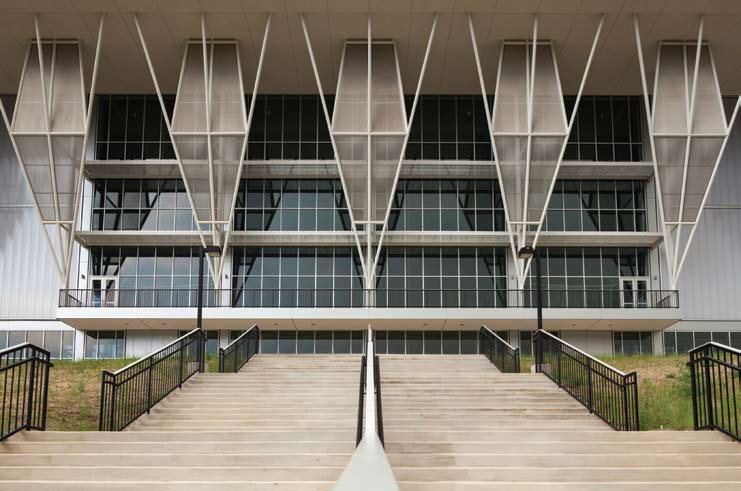Holaday Athletic Center, U.S. Air Force Academy, Colorado Springs, Colo.
by Jonathan McGaha | 26 January 2014 12:00 am

Solar shading screens on diamond-shaped panels were used to give a distinct look to a new U.S. Air Force training facility. Cambridge Architectural supplied its Thatch metal fabric pattern for solar shading exterior screens on the Holaday Athletic Center at the U.S. Air Force Academy.
The solar shading exterior screens utilize Cambridge’s U-binding and flat-bar frame attachment hardware tack welds rigid metal fabric to a u-binding frame with mitered corners that are welded and ground smooth with a polished finish.
W. Kenneth Wiseman, AIA, MRAIC, at Cannon Design, says natural light captured through
Cambridge’s translucent panels was an important design feature.
“The two-layer blue-and-white panel system was key to creating a visual brand and uniquely Air
Force sport training environment,” Wiseman says.
The $15.5 million indoor training facility includes a 92,000-square-foot practice surface that provides year-round practice time to all 27 U.S. Air Force varsity teams for lacrosse, soccer and football.
Contributing to daylighting and views credits in the athletic center’s LEED Silver certification, the
Cambridge stainless steel mesh application blocks the sun on the north, south and west facades of the building.
Heather Collins, director of marketing at Cambridge Architectural, says they are glad the design offers comfort to cadets’ daily lives. “The unique diamond panels add sleek character to this landmark at the Air Force Academy.”
General contractor: GE Johnson Construction Co., Colorado Springs
Architect: CannonDesign, Washington, D.C.
Structural steel fabricator: W&W Steel Co.[1], Oklahoma City
Metal mesh: Cambridge Architectural, Cambridge, Md., www.cambridgearchitectural.com[2]
- W&W Steel Co.: http://www.wwsteel.com/
- www.cambridgearchitectural.com: http://cambridgearchitectural.com/
Source URL: https://www.metalconstructionnews.com/projects/holaday-athletic-center-us-air-force-academy-colorado-springs-colo/