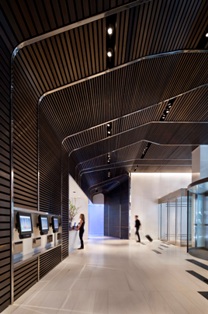Hyatt Times Square, New York City
by Jonathan McGaha | 30 September 2015 12:00 am


Accent Architectural Inc. supplied its mirror-polished stainless steel for the Hyatt Times Square. The 300,000-square-foot project, completed in January 2014, utilized 2,000 square feet of Accent Architectural’s custom stainless steel, mirror-polished plank system for a sky lounge. Additionally, 700 square feet of mirror-polished stainless steel was installed for vertical bands and steel baguettes with a Statuary Bronze finish in the lobby.
A large skylight in the lobby is layered with a screen of wood baguettes that integrates building systems and allows natural light to filter into the space. A zone of mirrored ceiling panels extends natural light into the space and a variegated wood trunk encompasses the lounge core. The ceiling panels were laser-cut with a foliated pattern to create a stainless steel canopy of leaves at the top of the city and reflect the visage below.
The recessed entry strengthens the street connection, and overlapping zones of restaurant, bar, lounge and lobby and encourage public interaction inside. The 54-story Hyatt Times Square features a 3,500-square-foot restaurant, 4,200-square-foot spa and gymnasium, 487 guest rooms and a 3,000-square-foot sky lounge.
Owner: Hyatt Corp., New York City
Developer: Extell Development, New York City
General contractor: Lend Lease, New York City[1]
Architect: SLCE Architects LLP, New York City[2]
Interior architect/interior designer: SPAN Architecture, New York City[3]
Stainless steel: Accent Architectural Inc., Pointe-Claire, Quebec, Canada, www.accentarchitectural.com[4]
- Lend Lease, New York City: http://www.lendlease.com/worldwide/~/link.aspx?_id=CC4E131362A24E9882E9BFC271C18207&_z=z
- SLCE Architects LLP, New York City: http://www.slcearch.com/
- SPAN Architecture, New York City: http://span-ny.com/
- www.accentarchitectural.com: http://www.accentarchitectural.com/
Source URL: https://www.metalconstructionnews.com/projects/hyatt-times-square-new-york-city/