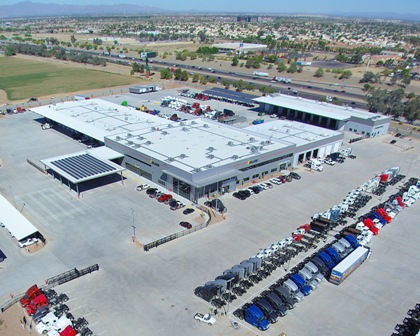Inland Kenworth Ltd., Tolleson, Ariz.
by Jonathan McGaha | 30 April 2017 12:00 am

 Lord Constructors Inc. designed four buildings and a drive-through canopy for Inland Kenworth Ltd. with American Buildings Co.’s Rigid Frame framing system. The 144,000-square-foot project included a 38,986-square-foot building that houses offices and space for parts, 31,587-square-foot building that houses a maintenance area with a 18,600-square-foot canopy, 15,960-square-foot building that houses office and shop space and 12,600-square-foot building that houses a maintenance area with a 3,780-square-foot canopy.
Lord Constructors Inc. designed four buildings and a drive-through canopy for Inland Kenworth Ltd. with American Buildings Co.’s Rigid Frame framing system. The 144,000-square-foot project included a 38,986-square-foot building that houses offices and space for parts, 31,587-square-foot building that houses a maintenance area with a 18,600-square-foot canopy, 15,960-square-foot building that houses office and shop space and 12,600-square-foot building that houses a maintenance area with a 3,780-square-foot canopy.
The project utilized American Buildings’ Long Span III metal roof panels in Polar White and Long Span III metal wall panels in Slate Gray. The project began in April 2015 and was completed in April 2016.
Architect/builder: Lord Constructors Inc., Upland, Calif., lordconstructors.com[1]
Erector: Steel Erection and Maintenance Inc., Kingman, Ariz., www.steelerectionaz.com[2]
Metal building system: American Buildings Co., Eufaula, Ala., www.americanbuildings.com[3]
- lordconstructors.com: http://lordconstructors.com/lordconstructors.com/index.html
- www.steelerectionaz.com: http://www.steelerectionaz.com/
- www.americanbuildings.com: http://www.americanbuildings.com/
Source URL: https://www.metalconstructionnews.com/projects/inland-kenworth-ltd-tolleson-ariz/