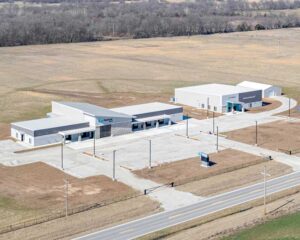Pacesetter Church, Miami, Okla.
by marika_gabriel | 24 December 2023 7:00 am
 [1]
[1]To provide more space for a growing congregation, Jonathan F. Tasset, NCARB, designed two metal building systems for Pacesetter Church.
Crossland Construction Co. Inc. erected a 1,300.64-m2 (14,000-sf) main church building with a sanctuary, raised stage, sound booth, kitchen, multipurpose rooms, and offices. Crossland also erected a separate 743.22-m2 (8,000-sf) Crosswalk Youth Center with classrooms, and courts for volleyball and basketball. Whitney Steel Building Systems LLC supplied the metal building systems, which have eaves at 4.57 m (15 ft), 5.18 m (17 ft), and 6.09 m (20 ft) high.
On both buildings, Crossland installed Whitney Steel’s standing seam roof system in Ash Grey and, as accent panels on the fronts of the buildings, Whitney Steel’s corrugated metal wall panels in Charcoal Grey.
On the sidewalls and backsides of the buildings, Crossland installed Whitney Steel’s vertically installed reversed ribbed metal wall panels in Ash Grey.
“Weather was a major factor in this build, as starting in January meant working through winter conditions,” says Todd Lawson, project manager at Crossland. “Concrete often had to be covered with blankets to protect it while it was cured. Spring brought warmer weather, but also a lot of rain and tricky steel erection conditions.”
- [Image]: https://www.metalconstructionnews.com/wp-content/uploads/2024/01/Pacesetter-Church_Sept23_4.jpg
- crossland.com: http://crossland.com
- jftassetaia.com: http://jftassetaia.com
- whitney-mfg.com: http://whitney-mfg.com
Source URL: https://www.metalconstructionnews.com/projects/religious/pacesetter-church-miami-okla/