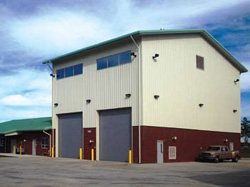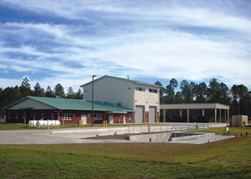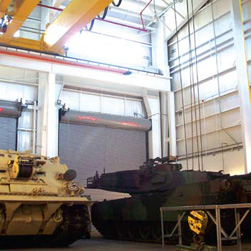Reserve Training Center & Vehicle Maintenance Center, Department of the Navy, Camp Lejeune, N.C.
by Jonathan McGaha | 31 May 2010 12:00 am
 This LEED Silver certified project totals 18,092 square feet (1,681 m2) with four buildings. The structures utilized Star Building Systems’ DuraRib Wall System and MBCI’s BattenLok HS Roof System.
This LEED Silver certified project totals 18,092 square feet (1,681 m2) with four buildings. The structures utilized Star Building Systems’ DuraRib Wall System and MBCI’s BattenLok HS Roof System.
This project utilized custom metal buildings from Star Building Systems, since it was the most efficient method of construction. The tank shelters, along with the maintenance bay, were both fully constructed using metal frames. All of the buildings incorporated brick veneer on the ground floors.
 The primary structure supports a 40-ton (36-metric ton) crane that is used to pull tank engines for maintenance. The buildings were also all built to withstand the 130 mph winds off the Atlantic coast.
The primary structure supports a 40-ton (36-metric ton) crane that is used to pull tank engines for maintenance. The buildings were also all built to withstand the 130 mph winds off the Atlantic coast.
The sustainable project was designed with water devices and plumbing that is high efficiency for low water usage. It was also painted with low VOC paint and all systems contain energy recovery in them. The recycle documentation on the Star steel was the major component for the recycle LEED points. To obtain the LEED Silver certification, the project also uses natural light, light colored roofing, and LEED qualified plumbing and mechanical systems.
 General contractor/builder: VIRTEXCO Corp., New Bern, N.C.
General contractor/builder: VIRTEXCO Corp., New Bern, N.C.
Architect: RRMM Architects, Chesapeake, Va.
Steel erector: G& S Steel Inc., Castle Hayne, N.C.
Metal building and wall panels: Star Building Systems, Oklahoma City, www.starbuildings.com
Metal roof panels: MBCI, Houston, www.mbci.com
Source URL: https://www.metalconstructionnews.com/projects/reserve-training-center-vehicle-maintenance-center-department-of-the-navy-camp-lejeune-nc/