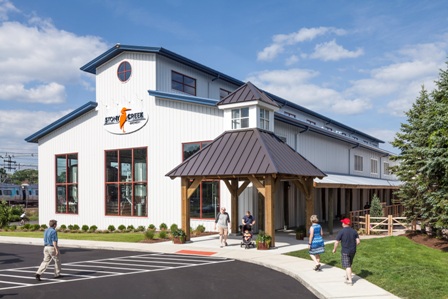Stony Creek Brewery, Branford, Conn.
by Jonathan McGaha | 28 February 2017 12:00 am

 Joseph Sepot Architects designed Stony Creek Brewery with a metal building system that included structural frames, roof and walls panels and a clerestory for daylighting, housing the brewing area. The 30,000-square-foot building has an elevated pre-cast concrete floor on steel piles to meet flood plain requirements.
Joseph Sepot Architects designed Stony Creek Brewery with a metal building system that included structural frames, roof and walls panels and a clerestory for daylighting, housing the brewing area. The 30,000-square-foot building has an elevated pre-cast concrete floor on steel piles to meet flood plain requirements.
Varco Pruden Buildings installed its Rigid Frame framing system, SSR Roof panels in Cool Imperial Blue, Panel Rib Wall Panels in Cool Arctic White and Deck-Liner Panels in Cool Arctic White for the project. A custom clerestory was built at the ridge for the full length of the building.
The facility houses a 14,700-square-foot production area, private event space on the second floor and a 13,100-square-foot tasting room with a wall of windows and views of the bottom line. Open air decks off both levels overlook the Bradford River. The project was completed in March 2015.
Owner: Branford Land Development LLC, Branford
General contractor: Pat Munger Construction Co. Inc., Branford, mungerconstruction.com[1]
Architect: Joseph Sepot Architects, Branford, josephsepotarchitects.com[2]
Metal building system/installer: Varco Pruden Buildings, Memphis, Tenn., www.vp.com[3]
- mungerconstruction.com: https://mungerconstruction.com/
- josephsepotarchitects.com: http://josephsepotarchitects.com/
- www.vp.com: http://www.vp.com/
Source URL: https://www.metalconstructionnews.com/projects/stony-creek-brewery-branford-conn/