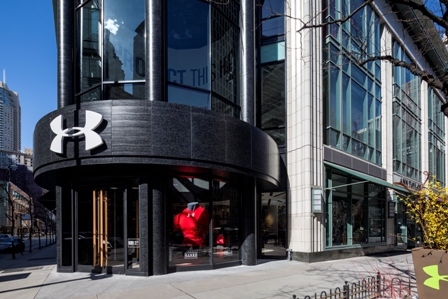Under Armour Brand House, Chicago
by Jonathan McGaha | 28 February 2017 12:00 am

 MG McGrath Inc. (MG McGrath Architectural Surfaces) fabricated and installed a custom D-set panel system and aluminum plate material with a custom finish to renovate an existing façade for the Under Armour Brand House. The curved panels and column wraps were installed without exposed caulk and created clean lines.
MG McGrath Inc. (MG McGrath Architectural Surfaces) fabricated and installed a custom D-set panel system and aluminum plate material with a custom finish to renovate an existing façade for the Under Armour Brand House. The curved panels and column wraps were installed without exposed caulk and created clean lines.
MG McGrath Architectural Surfaces installed 4,000 square feet of Pure and FreeForm LLC’s 0.125-inch aluminum plate panels pre-finished in a custom Lumiflon paint for the two-story, 30,000-square-foot store, completed in March 2015.
Owner: Under Armour Inc., Baltimore
General contractor: Pepper Construction Group LLC, Chicago, www.pepperconstruction.com[1]
Architect of record: Wallin Gomez Architects Ltd., Chicago, www.wallingomez.com[2]
Design architect: FRCH Design Worldwide, Cincinnati, frch.com[3]
Fabricator/installer: MG McGrath Inc. (MG McGrath Architectural Surfaces), Maplewood, Minn., mgmcgrath.com[4]
Metal wall panels: Pure and FreeForm LLC, Elmo, Minn., purefreeform.com[5]
Photo: Magda Biernat
- www.pepperconstruction.com: http://www.pepperconstruction.com/
- www.wallingomez.com: http://www.wallingomez.com/
- frch.com: http://frch.com/us/
- mgmcgrath.com: https://mgmcgrath.com/
- purefreeform.com: https://purefreeform.com/
Source URL: https://www.metalconstructionnews.com/projects/under-armour-brand-house-chicago/