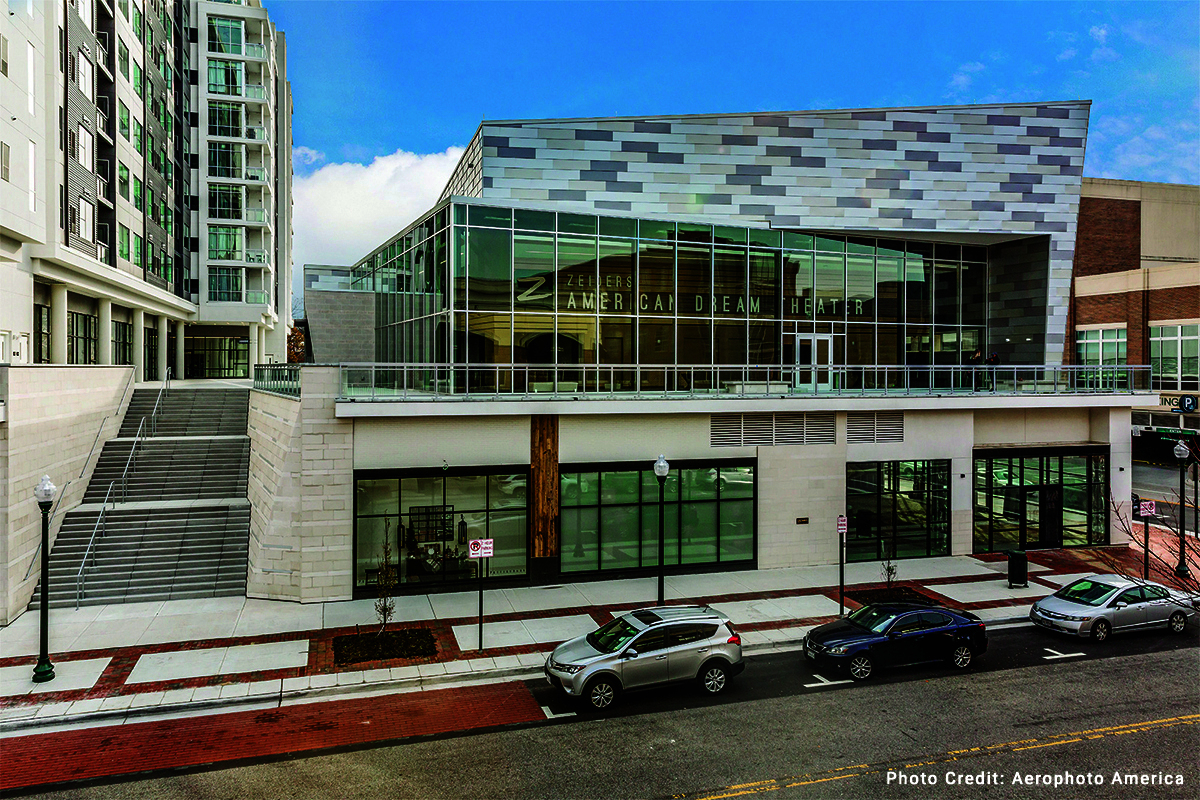Zeiders American Dream Theater, Virginia Beach, Va.
by Rosa Soto | 1 October 2020 12:00 am

Photo: ATAS International
Cox, Kliewer & Co. PC designed Zeiders American Dream Theater (also called the Z) with an exterior skin of glass curtainwall, porcelain tile and three colors of aluminum wall panels. The aluminum panels are coated in PVDF Titanium, Champagne and Silversmith.
The Z is the centerpiece of a large mixed-use development designed for a live-work-shop-play urban community. The development, Town Center of Virginia Beach, fills an entire block. It has 43,500 square feet of ground floor retail and related support space, a restaurant, public plaza and apartment leasing office. The theater is on the second level. There is a 10-story, 131-unit apartment tower above the restaurant and leasing office.
Grey Mason, vice president of production at Cox, Kliewer & Co., says, “To add greater interest to these large façade areas, we selected the three [of ATAS International Inc.’s] Versa-Lok metallic finishes and applied them in a pattern which appears random, but was actually a carefully arranged repeat pattern consisting of 50% Titanium, 25% Silversmith, and 25% Champagne. All in all, the Versa-Lok panels proved to be an important component of what we feel is a striking design and one of the main factors that makes the Z a focal point of the overall development.”
Royal Exteriors horizontally installed ATAS International’s 60-inchlong by 16-inch-wide, Versa-Lok aluminum wall panels in two thickness: 0.032-inch- and 0.04-inch-thick aluminum.
“Several cladding options were considered prior to our selection of the Versa-Lok panels,” Mason says. “Metal panels were clearly the best option for their ability to provide a sleeker look, with a more reflective metallic finish. The Versa-Lok panel proved to be an ideal choice; the panels could be installed over a rainscreen type wall assembly with a continuous insulation substrate, were cost effective compared to a composite panel, and were offered in a module that was perfectly suited to the scale of the façade.”
The Z has two performing arts venues: a 310-seat main theater with an elevated stage and 100-seat black box multipurpose theater. The main theater has a tension grid and control room facilities. Additionally, there is a recording studio. The project won ATAS International’s 2018 Project of the Year Award in the commercial walls category.
- www.armadahoffler.com : https://www.armadahoffler.com
- www.coxkliewer.com : https://www.coxkliewer.com
- www.alliedbuilding.com : https://www.alliedbuilding.com
- www.royal-exteriors.com : https://www.royal-exteriors.com
- www.ykkap.com : https://www.ykkap.com
- www.atas.com : https://www.atas.com
Source URL: https://www.metalconstructionnews.com/projects/zeiders-american-dream-theater-virginia-beach-va/