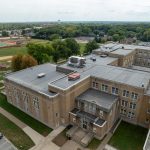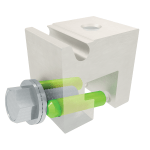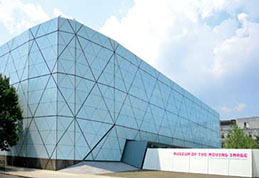

Movies, television and digital media come to life at the Museum of the Moving Image in Astoria, N.Y. Dedicated to the art, history, technique and technology of film, television and digital media, the museum underwent a $70 million transformation that included a 40,000-square-foot addition and 60,000-square-foot renovation of a 1920s structure that once housed a historic movie studio complex. Designed by architect Thomas Leeser of Leeser Architecture, Brooklyn, N.Y., the museum’s ground floor was completely redesigned and a three-story addition and courtyard garden doubled the size of the existing building.
According to Leeser, the expansion was largely driven by the need for more educational student spaces, as well as larger galleries to display the museum’s extensive collection of historic film artifacts. The goal was to create a media-driven experience that gives visitors an inspiring space to explore and engage with the moving image, he says.
“The design allows for the interplay of rich moving image history with innovative technology and cutting-edge architecture,” Leeser explains. “The museum is an environment where complexity is created from the convergence of imposing, enduring architecture and the fleeting transparency of the filmic image.”
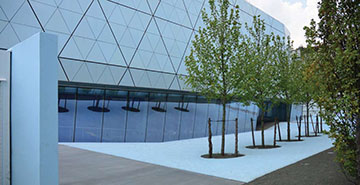 “The museum design uses integrated spaces, minimal detailing and bold treatments to create a dialogue between the building and the exhibits,” adds Leeser. Throughout the museum, video editing booths and hands-on stations give visitors direct interaction with the moving image. While media classrooms have retractable acoustically isolating curtains to provide flexibility to form intimate classrooms or one large gathering space.
“The museum design uses integrated spaces, minimal detailing and bold treatments to create a dialogue between the building and the exhibits,” adds Leeser. Throughout the museum, video editing booths and hands-on stations give visitors direct interaction with the moving image. While media classrooms have retractable acoustically isolating curtains to provide flexibility to form intimate classrooms or one large gathering space.
In the main theater, a system of open joints makes the surfaces appear as if they are suspended in space. The illusion of a floating surface is created through distinct, yet soft open joints between 1,136 triangular fabric panels, Leeser says. Additionally, the lighting system is revealed in the panel’s open joints, emphasizing the suspension of the panels.
Similarly, the rear façade of the museum is clad in 1,067 thin blue nickel satin aluminum panels in a pattern of triangles that are mounted on the support structure with open joints. The addition’s 15,000-square-foot exterior is clad with unique, triangle-shaped aluminum plate wall panels fabricated and installed by MG McGrath Inc., Maplewood, Minn. With its contrasting 3-inch-deep reveal system and varying width of open joints, the panel system creates larger triangle patterns within the façade while giving the illusion that they are floating. The panels are coated with a highly reflective, CORAFLON high-gloss, light blue finish from PPG Industries, Pittsburgh, that blends in with the sky while picking up reflections of the clouds.
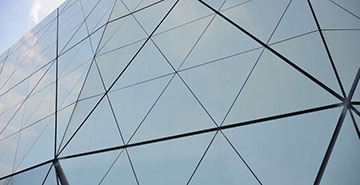 “The new metal façade carries this minimal yet defined detailing to the museum’s exterior,” says Leeser. “The contrast between the existing façade, which was preserved as an important element of the museum’s history, and the aluminum panels gives a clear sense of old and new; conveying the full spectrum of the museum’s collection from past film eras to the latest in digital technologies. The detailing of the façade, as well as the rest of the museum, is as minimal as possible, yet clear in its definition of edges, joints, surfaces, folds and cuts. The thinness of material is emphasized through open joints and the panels appear to be floating in space, rendering the building as a digital wireframe.”
“The new metal façade carries this minimal yet defined detailing to the museum’s exterior,” says Leeser. “The contrast between the existing façade, which was preserved as an important element of the museum’s history, and the aluminum panels gives a clear sense of old and new; conveying the full spectrum of the museum’s collection from past film eras to the latest in digital technologies. The detailing of the façade, as well as the rest of the museum, is as minimal as possible, yet clear in its definition of edges, joints, surfaces, folds and cuts. The thinness of material is emphasized through open joints and the panels appear to be floating in space, rendering the building as a digital wireframe.”
“Light blue in color, the panels look razor-sharp but create the impression of a super-light floating skin dematerialized against the sky: another visual reference in the architecture to the infinite thinness of the moving image,” explains Mike P. McGrath, president of MG McGrath. “The pattern of the panels also brings to mind the lines of wireframe computer drawings. Because the triangular panels must fit together precisely to form the skin, the entire rear façade, which is approximately 200 feet long, is built to a tolerance of 3/16 of an inch.”
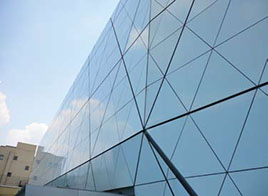 The geometry of each triangle had to be exact, collaboration with the architect was very important on this project early on. “The challenge on this project is that each triangle had to be fabricated to a precise geometry so that when attached to the support structure there would be seamless floating appearance of the façade,” says Mark LaSalle, senior project manager at MG McGrath.
The geometry of each triangle had to be exact, collaboration with the architect was very important on this project early on. “The challenge on this project is that each triangle had to be fabricated to a precise geometry so that when attached to the support structure there would be seamless floating appearance of the façade,” says Mark LaSalle, senior project manager at MG McGrath.
The LEED Silver-certified museum features reflective roofing, recycled and regional materials, air quality measures, energy- and water-conserving strategies, along with a complex system of rain gutters behind the open-jointed, aluminum façade panels.
MCN award judges were impressed with the way the museum is detailed and how it takes advantage of metal in a way that isn’t seen all of the time. The futuristic shapes go along with the museum’s message and help create the desired movement.
Museum of the Moving Image, Astoria, N.Y.
Award: 2014 MCN Building & Roofing Awards: Metal Wall Panel – Retrofit
Completed: July 2013
Total square footage: 40,000-square-foot addition and 60,000-square-foot renovation
Architect: Leeser Architecture, Brooklyn, N.Y.
General contractor: Sciame Construction Co., New York City
Fabricator/installer: MG McGrath Inc., Maplewood, Minn.
Finisher: Crystal Finishing Systems Inc., Schofield, Wis.
Air/vapor barrier: Grace Construction Products, Columbia, Md., www.grace.com
Coating: PPG Industries Inc., Pittsburgh, www.ppgideascapes.com
Insulation: Thermafiber Inc., an Owens Corning company, Wabash, Ind., www.thermafiber.com


