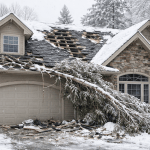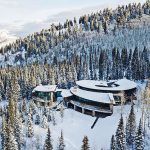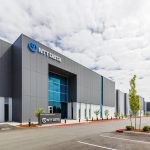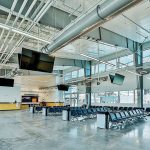If you are a design professional with a client who has an older metal roof that needs replacement, the following are key elements needed to get the most accurate pricing and the best value for your customer’s reroofing dollars.
- Confirm the roof actually needs replacing:
- When you do your site visit identify what is actually causing the client to feel that they need a roof replacement. Leaking? Insulation? Penetrations? Aesthetics?
- Check the underside of the roof. Most metal building roofs have vinyl faced insulation draped over the purlins and beneath the existing roof panels. Look for signs of bagging of the vinyl, water stains, rips/holes or other indications of water intrusion.
- Inspect the purlins and eave struts for signs of corrosion. Rusted out structural members will need to be replaced.
- When practical inspect the top surface of the roof or get closeup drone photos. Many 30-year-old or greater roofs do not need replacement but do need some specialized maintenance. Fastener failure is common as is panel end-lap leaking in older buildings. Most times these problems can be repaired if they have not been heavily coated with some inappropriate roofing material.
- In general, roofing contractors are not qualified to repair metal roofs, metal building installers/erectors should be utilized.

- Once the roof is confirmed to need retrofitting, what info needs to be included in the specs? There are four basic areas to call out when specifying a retrofit:
- The design criteria for the project.
- Identify the current building code and version, occupancy group and occupancy category that will control the project.
- Specify the type and depth of the insulation or R-value you intend.
- Identify if the building is Factory Mutual (FM) insured. Only use the FM criteria/spec if the building is or is going to be FM insured.
- Most all metal over metal retrofits have a total weight of 1.75 to 2.50 pounds per square feet. The International Existing Building Code allows the addition of one layer of roofing without a full engineering analysis of the existing building provided the extra weight is less than 3 pounds per square foot.
- Specify the structural retrofit framing systems acceptable for the project.
- Dimensions of the existing roof panel profile. C/L to C/L of major ribs, minor ribs and rib heights. If the roof is standing seam, determine if the roof is installed on low clips or tall clips. Low clips hold the panel about 3/8-inch off the purlin, tall clips can be 1 inch to 1 1/2 inch off the purlin.
- Dimension the purlin spacing from eave to ridge.
- Note any parapets and their height.
- Note that all sub-framing must be made of structural grade steel, 50-ksi minimum, 16-gauge, 0.6-inch minimum thickness. (The reason for this is that most E-1592 tested roof panels are installed on this material, using a lesser material could reduce the published test values.)
- Specify the acceptable roof panels for the project (screw-down, standing seam, etc.), the gauge and finish or the specific panel you want to use. Check the E-1592 test values for the panel(s) against the code requirements for wind and snow. Note that all trims and flashings are to be provided by the panel supplier and detailed for this specific project use.
- All unnecessary roof penetrations should be eliminated.
- Consider eliminating roof skylights, add wall lights if needed.
- Specify required and acceptable accessories for the new roof including all roof curbs for larger penetrations, pipe flashings or other large penetrations.
- Roof curbs for mechanical equipment should be supplied and/or approved by the roof panel supplier and not by the mechanical contractor.
- New standing seam roof systems move with the expansion and contraction of the roof. Roof curbs and penetration flashings must also move with the roof. This may require supportive framing for larger roof mounted equipment.
- The design criteria for the project.
Specifying the correct design criteria, retrofit framing system, roof panels and related accessories will ensure a high quality, long-life and weatherproof result. Many retrofit framing companies like Roof Hugger LLC provide editable specifications and detail drawings to assist in this process.
Retrofitting an older metal roof is a fast, easy and customer-friendly undertaking. There is minimal disruption to ongoing operations, the updated building code requirements are easily complied with and retrofitting is the ideal time to make the new roof more energy efficient.
New standing seam roof systems are also the ideal platform for adding photovoltaic systems. The new metal roof is the only roof system that will outlast the 25- to 30-year life span of the photovoltaic system. New zinc alloy standing seam roofs have been demonstrated to have a 60 year or greater useful life, making metal the lowest life cycle roofing material on the market today.
Dale Nelson is president of Roof Hugger LLC, Lutz, Fla., an LSI Group company. To learn more, visit www.roofhugger.com.






