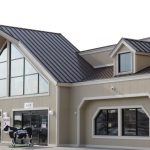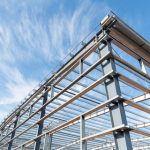
The benefits of zero sightline vent windows
 Façades have changed over the years, evolving to fit into today’s architectural trends. With modern façades, clean lines, cost and schedule are all critical components that impact what products are specified for the job. As the industry continues to gravitate toward larger fixed lite windows that allow for lots of natural light and zero sightlines, we are seeing more projects featuring curtainwall and, when budget is a factor, storefronts and window walls.
Façades have changed over the years, evolving to fit into today’s architectural trends. With modern façades, clean lines, cost and schedule are all critical components that impact what products are specified for the job. As the industry continues to gravitate toward larger fixed lite windows that allow for lots of natural light and zero sightlines, we are seeing more projects featuring curtainwall and, when budget is a factor, storefronts and window walls.
What if a project requires ventilation? Typical fixed-over projected vents create issues for architects striving to create clean, uniform sightlines, while sometimes increasing costs as well. Fortunately, zero sightline vent windows offer the perfect solution, providing the function desired without sacrificing the architect’s design.
Zero Sightline Vent
A zero sightline vent is typically either a projected out vent or casement that is designed to blend into the fixed lites from the exterior, while only having a small sightline when viewed from the interior. This is achieved by imitating the shadow line found on the perimeter of storefront or window wall glass using a small gasket around the vent. This allows the vents to seamlessly blend into the surrounding window wall or storefront, creating a clean look. Zero sightline vents can be used on both new projects, or for renovations to existing storefronts or window walls.
Zero sightline vents give occupants total control of airflow and their overall environment, helping to improve health, enhance productivity and maximize satisfaction within a space. By adding operable windows, like zero sightline vents, architects can address occupant wellbeing concerns while still keeping their vision intact.
From a function perspective, the benefit of zero sightline vent windows is that they are an inch smaller than typical window sightlines, giving the occupant an extra inch of glass. While this may seem small, this actually adds up to significantly more vision area for the building occupant. When it comes to performance, zero sightline vent windows often perform as good as or better than typical projected windows.
 Fenestration Combination
Fenestration Combination
The combination of window walls or storefronts with zero sightline vent windows can be used anywhere windows can be used, offering a costeffective solution for architects. Additionally, the manufacturer can ship the products in components or stock lengths to a local glazing subcontractor for fabrication and glazing close to the job site, reducing the manufacturing labor and shipment costs.
This allows for 15 to 20 percent savings on the installed cost per square foot compared to factoryglazed window systems. This combination also provides a solution for projects where schedules are a factor. Factory-glazed windows typically take 10 to 12 weeks, and lead times can often peak during critical times. Window walls and storefronts lead times are typically six to seven weeks including the time needed for fabrication and glazing.
These wall systems can be installed, along with the zero sightline vent windows, creating a simple solution to ensure the project maintains the look envisioned without lengthening the timeline. The openings for the vents can be weathered in with the use of heavy plastic or plywood to minimize the effect on the construction schedule. When the zero sightline vent windows arrive they are installed into the daylight opening of the wall system. With a four-man crew it is possible to install 30 to 40 vents in one day.
Operable Windows
Zero sightline vents provide are ideal for installations that require an operable window. When considering using a vent, there are a few options that must be considered. Depending on the window configuration, there a several lock options, including vent multi-point locks, frame multi-point locks with either one or two lift lever handles, or roto operation. Some offerings can include one-inch integral venetian blinds when using the frame multi-point locks, adding privacy for the occupant. Additionally, by triple glazing you can improve thermal and acoustical performance, boost occupant comfort in areas impacted by noise or weather.
Depending on the location of the project, you may wait to consider other features, including limit devices for fall prevention. Additionally, fall prevention screens can be added to the interior of the framing, offering a clean way to protect students or high-value areas of the building.
Gary Flemming is business manager of commercial window products at YKK AP America Inc., Austell, Ga. To learn more, visit www.ykk-ap.com.






