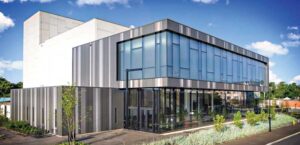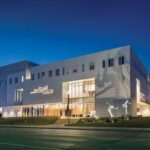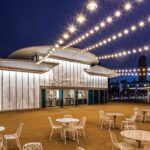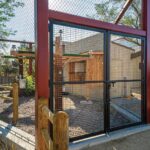
Kirkwood Performing Arts Center has a primarily precast concrete structure. In contrast, Jacobs Solutions Inc. designed the entry facade with a mix of curtainwall and vertical metal wall panels. Set in an undulating pattern, the wall panels are designed to resemble the shadow-and-light effect of sunlight on natural materials.
“We wanted to create a random, natural appearance with variation of color and shadow, with tree bark being the inspiration, or abstract reference, for the appearance,” say Kyle Nottmeier, AIA, senior architect at Jacobs.
David Hyde and Associates Inc. installed Petersen Aluminum Corp.’s 24-gauge steel PAC-CLAD Flush and Reveal architectural wall panels with pencil ribs in three shades of gray: Graphite, Musket Gray, and Slate Gray.
Nottmeier says the three finishes were combined into three sets of randomly placed patterns. “Each pattern set consisted of nine metal wall panels with pencil ribs. The reveals and pencil ribs added relief and shadow.”
Mike Hyde, project manager at David Hyde and Associates, says, “Our real challenge became translating the complicated pattern to our install team. Our office team worked tirelessly for days to identify every metal wall panel on the job, with enlarged elevations that had been color coded. We then had those shop drawings laminated and on-site for the entire install.”





