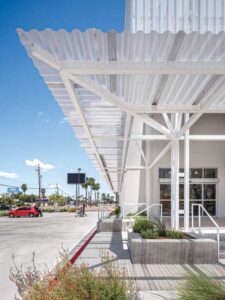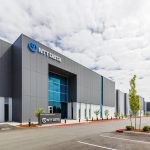
Candid Rogers Architect LLC’s design for the Mission Restaurant Supply store in McAllen, Tex., introduces a distinctive layered facade that redefines big-box retail architecture. Unlike many big-box stores, the building’s proximity to a street prompted the use of extensive glazing, which fosters engagement with passersby by providing glimpses of the interior.
The layered facade with perforated panels improves energy efficiency by reducing solar heat gain. Additionally, the facade creates a play of shadows throughout the day. By night, the facade transforms into a captivating jewel box, showcasing the store’s contents.
Petersen Aluminum Corp.’s PAC-CLAD 7.2 ribbed, perforated aluminum panels were specified for durability and resilience against natural elements, ensuring longevity.
General contractor: Joeris General Contractors LLC, Dallas, Tex., joeris.com
Architect: Candid Rogers Architect LLC, San Antonio, Tex., candid-works.com
Metal wall panels: Petersen Aluminum Corp., Elk Grove Village, Ill., pac-clad.com




