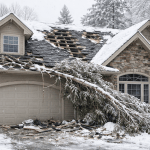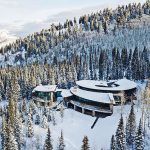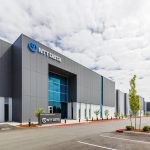There are five advancements in the metal roofing industry that owners, engineers, designers, and contactors need to know about. These include extended material warranties, structural enhancement while retrofitting, a new symmetrical standing seam option for industrial applications, rigid insulation specifically designed to go over an open frame metal building, and a new Galvalume product designed for ocean-side buildings. Each of these is a significant development on in its own, but having all five of these become available within a few months is something special.
Extending material warranties
Since it was introduced in the 1960s, Galvalume has grown to be the material of choice for metal roofing and siding in both bare and prefinished applications. For the longest time, the material warranty on Galvalume has been 25 years. This is 25 years longer than the warranty on galvanized. A few months ago, one manufacturer increased the warranty on Galvalume from 25 to 45 years for bare material and 50 years on prefinished.1 This includes projects with roof slopes down to 6.35 mm/m (0.25 in./ft).
Besides the obvious advantages to the existing end user of Galvalume, this gives metal roofing a greater opportunity in the low slope world where modified bitumen and single-ply roofing are typically used.
Industrial warehouse owners can now get a roof with a 50-year material warranty that would also be much more resistant to hail damage on their industrial warehouses. A significant hail event on a single ply is much more likely to result in catastrophic loss to the contents inside the building than a 24-gauge standing seam metal roof.
Typical warehouse construction is either a metal building with standing seam or tilt-up concrete with a roof assembly or bar joists, 22-gauge deck, polyiso (ISO), coverboard, and single-ply roofing. A 50-year warranty might sway some owners to look at a Galvalume standing seam with insulation over the bar joists instead of the four-part single-ply assembly on new construction. There is also a large opportunity for direct application recover over existing single ply or modified on low slope buildings where there is an external gutter and a 22-gauge steel deck for attachment.
Structural enhancement during retrofitting
Many contractors that have used a notched purlin in a metal-over-metal retrofit on a pre-engineered metal building have experienced a sense that the roof had less “bounce” after the new roof was installed. A notched purlin used to retrofit an existing exposed fastener panel or low floating standing seam (installed with 9.5-mm [0.375-in.] offset clips) on an open frame metal building will increase the load-carrying capacity of the existing purlins. This is because the hugger gets pulled down tight against the existing purlin with the old roof sandwiched in between, the height of the existing purlin is basically increased, making it stronger.
One company has recently completed a wide-ranging series of laboratory base tests where different gauge and height purlins were pushed to failure with and without a roof hugger installed. Using these test results, a software program was developed that allows them to calculate exactly what effect the addition of a roof hugger system on top of a metal building has on the load-carrying capacity of the purlins. However, this works only on roofs installed flat on the purlins or 9.5 mm (0.375 in.) above the purlins, not on existing standing seam roofs installed with 25.4 to 38.1 mm (1 to 1.5 in.) offset high floating clips.
A roof hugger can overcome a 9.5-mm (0.375-in.) space between the bottom of the roof panel and the top of the purlin and provide a direct rigid connection between the existing purlin
and the new roof hugger. If the existing roof is a standing seam installed with high floating clips, only weight is added, at least at this time.
Over the last few months, contractors have seen between 2.26 and 5.44 kg/m2 (5 and 12 lb/sf)
of additional capacity added to the purlins in an existing building. This is a huge deal. Instead of just looking for the most economical solution to make the roof stop leaking, contractors are having discussions about fortifying the structure and adding insulation, ice and water shields, and even solar along with a new watertight roof.
New symmetrical standing seam option
There have been many low slope metal buildings and tilt-up buildings that have existing trapezoidal standing seam roofs that leak at the end laps. To be clear, there is nothing better than a mechanically seamed, trapezoidal roof on a low slope industrial building where there are no hips or valleys and the eave-to-ridge dimension is a shippable length panel, typically around 15.24 m (50 ft). These systems are cost-effective, and they offer good wind uplift capacity and water tightness.
However, what happens when the eave-to-ridge dimension is 45.72 or 91.44 m (150 or 300 ft)? This is when end laps and step downs are introduced, which is where the trapezoidal standing seams start running into trouble. Contractors that have tried to repair a leaking end lap know there is no permanent fix.
These days, with all the site-forming of metal roofing that is available, it is easy to say an end lap is the single most preventable source of leaks on a metal roof. Unfortunately, in this low slope world, very few portable machines can produce a 76.2-mm (3-in.) tall trapezoidal-shaped seam to handle slopes of 0.25:12 on an open frame metal building. Instead, the vast majority of portable rollformers in the market make architectural snap panels or vertical ribbed double lock 25.4 to 50.8 mm (1 to 2 in.) designed for steeper slopes.
To further complicate matters, very few manufacturers that offer field-produced trapezoidal double-lock seam panels have little, if any, testing. There is no way to make a seam this complicated on a portable rollformer that is 3.65 m (12 ft) long and expect to get a decent part day in and day out.
Another big disadvantage of trapezoidal standing seam systems involves repair or alteration after installation. It is difficult to replace a damaged panel or add a curb to trapezoidal systems. It is even more challenging to make the repair watertight.
For a long time, the industry has needed a site-formed, industrial standing seam panel that has extremely high wind uplift capacity and is easy to repair or alter after installation. One such panel has just been introduced, and it checks all these boxes. It is a 69.85-mm (2.75-in.) tall site-formed, symmetrical, semi-trapezoidal standing seam with enhanced wind uplift and purlin spanning capacity, and it is available in 457.2-mm (18-in.) and 609.6-mm (24-in.) widths and 24-, 22-, or 20-gauge Galvalume, either bare or prefinished.
Site-forming directly onto the structure eliminates end laps. A symmetrical T-shaped seam allows for easy seaming and unseaming. This allows easy replacement of a damaged panel or proper installation of a new curb in an existing roof. Having the ability to make simple repairs on a roof that should last 60 years should be extremely important to any long-term owner.
This system is ideal for new construction, remove/replace, or recover on rectangular, open purlin, or bar joist buildings. It is perfect for direct application over a 6.35-mm (0.25-in.) slope, externally drained modified, or single-ply roof as well.
New rigid insulation option for open frame buildings
A few years ago, the owners of a large family-owned metal building erection company decided they needed a better way to insulate than using sag-and-bag (batt) insulation. What they needed was a rigid insulation board that could be installed over the top of the purlins that they could walk on. It would be even better if, after installation, it could provide enough temporary weatherproofing to allow the inside trades to go to work while the roof was going on. Ideally, they also wanted the insulation to work in wall applications.
Ultimately, they developed a product that is a game changer for owners and erectors of metal buildings. The 1,066.8-mm (42-in.) wide polyurethane/ISO extruded board with a ship lap joint eliminates the need for multiple layers and staggered joints like standard ISO. It has an extremely high R-value of 7.5 per 25 mm (1 in.), so 101 mm (4 in.) will provide R-30 and can be extruded into any length up to 16.15 m (53 ft). It also offers an air barrier facer on both sides with a tape flap built in that helps maintain weather tightness after installation. Most important, it provides an Occupational Safety and Health Administration- (OSHA-) rated walking surface on purlins 1.52 m (5 ft) on-center (o.c.).
The erectors benefit from the super-fast installation, and it is safe to walk on. Having a solid deck to work on instead of open purlins dramatically increases the installation speed of the roof. The owner benefits from a real R-value across the entire roof and walls with no reduction of R-value over the purlins. Most important, the owner now has a compressed construction schedule because, once the product is installed, all the trades can work inside while the roof is being installed. On a large job, this could reduce the construction schedule by a couple of months.
Galvalume product for coastal applications
One steel manufacturer is taking its Galvalume customers to the beach! After discovering nearly 40 percent of America’s population lives in counties along the coast,2 the manufacturer began the process of designing a steel solution well suited for demanding coastal environments. North American Galvalume producers have traditionally steered roofing and siding manufacturers 457.2 m (1,500 ft) away from breaking surf and large bays. Complementary coastal paint systems exist for Galvalume, but most require annual or semi-annual freshwater rinses (of the roof or soffit) to maintain warranties in the 20-year ballpark. And there are no available coastal steel substrate warranties. Aluminum is a common material choice near saltwater because of its natural resistance to corrosion. The downsides to aluminum are the increased cost, the higher co-efficient of expansion (compared to steel), and the reduced wind uplift capacity. In addition, aluminum panels are more susceptible to being punctured by flying debris during a hurricane.
To bridge the coastal construction gap, the manufacturer, in partnership with a paint and coatings company, developed a Galvalume coated steel sheet laminated with polyvinyl fluoride (PVF) films. It additionally increased the thickness of its Galvalume metallic coating from AZ50 to AZ60 to enhance “self-healing” properties. These products have successfully been used by Asian builders for more than 50 years, and they have proven advantages over other coil coating systems: improved flexibility, superior resistance to saltwater corrosion, and superior resistance to UV weathering (chalking, fading, and chipping).
These new steels offer best-in-class warranties: an initial 25-year steel substrate warranty for residential and commercial buildings constructed within 91 m (300 ft) of coastlines, and a 40- to 50-year coating system warranty. It provides excellent long-term cut edge corrosion protection and is maintenance-free, with no freshwater rinse requirements.
Building with these steels provides all the advantages of a steel substrate, including reduced cost, higher wind uplift and resistance to lessen chances of damage during a storm, plus the resistance to corrosion provided by aluminum. They are available in 30-plus different colors—including metallics, woodgrains, and stone finishes—to elevate steel options available to coastal builders, architects, and homeowners. The steels are mined, melted, and made in the U.S. with up to 90 percent steel scrap content.
These five recent advances give us many benefits to discuss and will change the metal industry for the better.
References
1 Go to ussteel.com and search “USS WARRANTY_GALVALUME”
2 See www.coast.noaa.gov/states/fast-facts/economics-and-demographics.html
Throughout Charlie Smith’s career in the metal roofing industry, he has been on a passionate mission to expand the use of metal roofing in non-conventional methods. Smith’s efforts have made him one of the industry’s foremost authorities on recover systems utilizing metal roofing. He holds several patents in the recover and panel design fields. Smith co-wrote the two-day IIBEC (RCI) Metal Roofing course and is a frequent presenter at IIBEC and other roofing industry events. In 2018, he was presented the Outstanding Educator Award from RCI in recognition of continuous delivery of exceptional educational courses.




