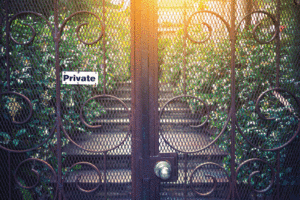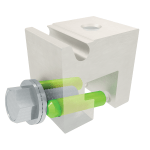
While commonly known for its role in air filtration systems—namely, HVAC filters—expanded metal offers a surprising range of applications beyond the realm of air quality. It can be effectively used both indoors and out, serving as wall panels that filter light, enhance privacy, dampen ambient noise, and contribute to an aesthetically pleasing design.
Strong and lightweight, expanded metal—also known as architectural meshes—is ideal for use in both construction and architectural applications. Since it is made from metal sheet, it has a very high strength-to-weight ratio. Unlike other meshes, there are no points at which the material can fray or separate, and its pattern uniformity makes it visually appealing. Offering exceptional versatility, expanded metal can be shaped, curved, and crafted from various corrosion-resistant metals like aluminum, steel, and copper. Additionally, different post-production coatings widen its design possibilities.
Walls
Internally, expanded metal panels can be attached to walls, doors, or windows. This serves a dual purpose: enhancing the visual appeal of a space and securing restricted areas such as tool or supply cribs, zones with hazardous equipment, or IT server rooms. Open patterns allow equipment and inventory to be visually inspected without granting access and allow for ventilation. The panels can also be installed within walls as intrusion barriers to deter breaches. Additionally, the panels can be framed with a U-channel or other border and affixed to a portable base that can be used for instant pedestrian control or for creation of a temporary space.
Facades
Primarily used for aesthetics, expanded metal facades also have practical uses. Similar to louvers, adjustment of the strands and openings in facades can dramatically affect interior lighting and provide shading, ventilation, and privacy by limiting sightlines. However, unlike louvers, the strands cannot open or close. To determine the amount of concealment, the number of openings per inch, strand width, and pitch require calculation before manufacturing to achieve the desired opening. Large openings allow more air, light, and sound to pass, and increase outward and inward views. For buildings with operational windows, the openings also allow for fresh air to circulate. The facade can also deflect sunlight and heat, lowering the amount of heat that is absorbed by a building’s exterior, thus reducing its heat gain. This can lower the internal ambient temperature, reducing air conditioner use, which, in turn, can decrease electrical consumption.
Wall panels and facades can be installed using similar methods as other sheet metal building products, including conventional fasteners and traditional welding techniques. To achieve a continuous look, panels must be cut or formed at the bond—the intersection of two diamonds—so they can be set next to each other. They can then be screwed or welded to supports, be formed to wrap around curved mounts or frames, or set into a U-channel. Paint, powder coat, or other treatment beautifies and further extends their lifecycle. For proper installation that meets code, however, an engineer should be consulted.
Fencing
External panels can be used for perimeter fencing and gates. Due to their single-piece architecture, external panels are difficult to cut through and cannot unravel. Smaller openings keep out fingers, restrict views, and are difficult to climb. In lieu of the traditional diamonds, decorative patterns can also be used without compromising security.
Ceilings
Not only are expanded metal ceiling panels used for aesthetics, but they also conceal substructures, including plumbing, conduit, and HVAC ductwork. Smaller openings equal more obfuscation. This is important to consider with fire sprinklers. Building codes mandate a minimum volume of water must be dispersed, so it is recommended that fire suppression systems be installed between, or below, the ceiling panels—not behind them. Additionally, ceiling panels often incorporate acoustical backing to conceal the plenum above, while offering design flexibility, influencing lighting effects, and contributing to sound absorption with a variety of available materials and colors. For increased cohesiveness, HVAC systems can be integrated with compatible ceiling diffuser panels.
For a simplified installation, the expanded metal ceiling panels can use the same frame that is used for regular dropped and regular acoustic tiles. The panels are cut to size at the manufacturing plant and then laid into the frame. Another installation option is to have the panels formed into a basket and mounted end to end into a frame for a continuous appearance. Lighting and fire sprinkler systems can be installed in dedicated channels between the panels.
Going green
Incorporating expanded metal into the design-build process also offers environmental benefits—primarily, sustainability; expanded metals are 100 percent recyclable. From a supplier standpoint, expanded metal is routinely sourced from metal suppliers that typically include 20 to 35 percent recycled metal, with some suppliers using up to 40 percent. In accordance with the U.S. Green Building Council (USGBC) LEED 2009 recycled content requirements, “high-recycled content” steel contains 40 to 57.5 percent recycled content that can be used in calculating LEED MR Credit 4: Recycled Content.
Even the manufacturing process is environmentally friendly. Instead of creating openings by punching the metal, which produces a waste disc, the metal is slit and simultaneously stretched, resulting in almost no waste or no incorporation of additional products. This, in turn, reduces the materials costs while yielding more finished product than raw—typically a 3-to-1 ratio—and oftentimes more. For example, starting with 3,048 m (10,000 ft) of metal—depending how much it is slit and stretched—could end up being 9,144 m (30,000 ft) of finished product, or more.
Additional uses
The raised strands have inherent slip-resistance, which is exceptional for use as scaffolding, stairs, safety corridors, balconies, and railings. A living wall creates a serene space. Climbing plants weave throughout the openings to provide a natural partition. This can even be installed within a building, such as a lobby or waiting room, to “bring the outside in.” Additional uses include outdoor furniture, fire screens, sunshades, gutter guards, chimney caps, security cages for exterior plumbing fixtures, and industrial shelving.
The design of a structure must be functional and expanded metal’s versatility affords its use with many designs. Not limited to the traditional diamond-shaped pattern, expanded metal can be crafted into a variety of decorative patterns to complement existing architectural elements. Left unpainted, it offers a clean, industrial look with its mill finish, whereas the addition of paint or powder coat maximizes its longevity. Engineered for strength and safety, expanded metal wall and ceiling panels are the leading choice to protect, safeguard, and enhance a structure.
Manuel E. Menchaca is the senior marketing manager for Wallner Expac. He has worked for Wallner Expac for more than eight years and specializes in writing, graphics, and marketing strategy. Menchaca holds a bachelor’s degree from California State University, Fullerton, and an MBA in marketing from the University of Redlands.




