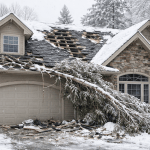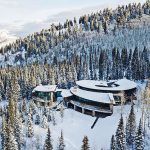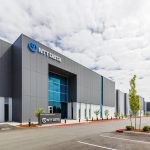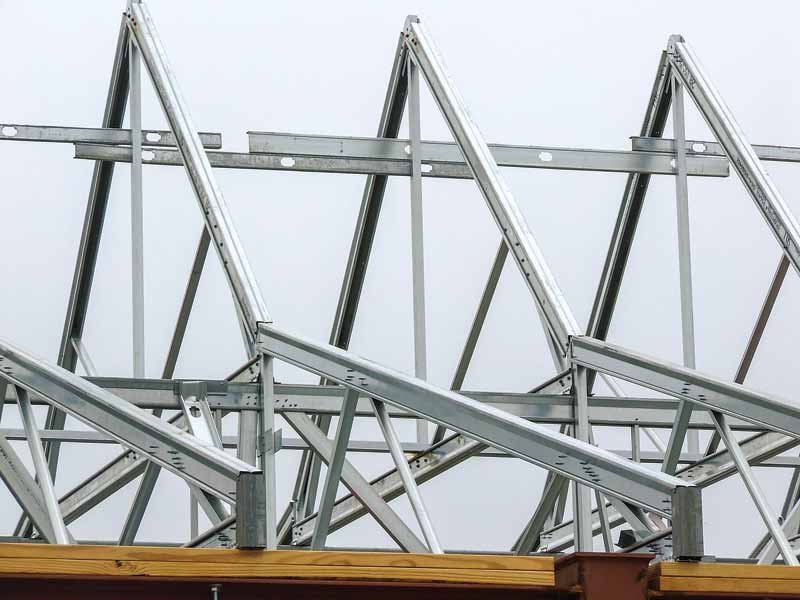
Light-gauge metal and wood remain two of the most used building materials to frame walls. Metal framing is cold-formed to create long, thin sheets, which are shaped through rollers into guided C or Z patterns capable of holding heavy loads. Wood is light, and stick framing speeds construction without the need for heavy tools or equipment. Both metal and wood framing have their benefits and drawbacks. What follows is a comparison between these two building materials.
Construction and Materials Costs
It is often noted that steel tends to be more expensive than wood. Wood prices fluctuate weekly (i.e. random lengths), making a comparison of wood studs versus cold-formed steel C-studs variable. Some sources suggest that un-engineered wood studs and C-studs are comparable in price. However, engineered products such as wood versus proprietary cold-formed steel joists are often found to be cheaper. The same applies to engineered trusses, where wood trusses can be half the cost, or even less, than cold-form steel trusses.
Many commercial projects specify cold-formed steel trusses at 1,219-mm (48-in.) on-center with metal B-deck sheathing, while wood trusses are specified at 609.6-mm (24-in.) on-center with plywood sheathing. It is observed that the cost gap narrows when evaluating the installed cost of the system. Having fewer trusses to install with cold-formed steel can reduce labor, and less crane time can result in lower costs. Additionally, less time on the roof may lead to lower worker’s compensation rates.
Other cost aspects that are occasionally overlooked when comparing these two materials include insurance and safety expenses. Cold-formed steel is non-combustible, which can lead to lower-risk insurance on light-gauge steel projects and fewer safety requirements for fire prevention during framing.
Strength and durability
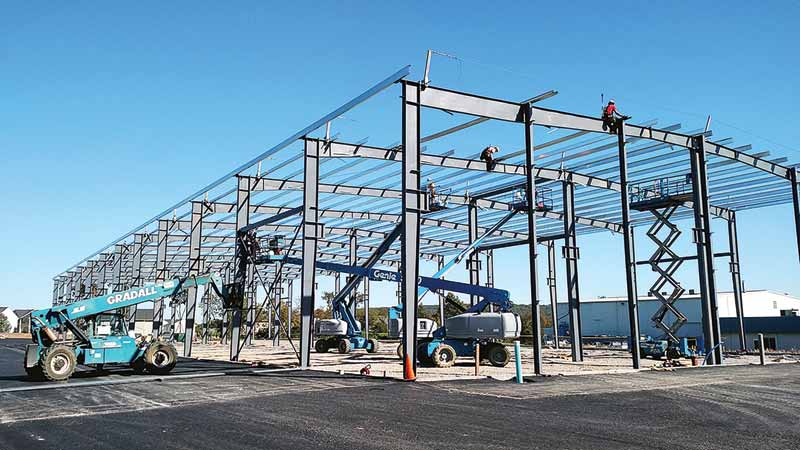
It is generally accepted that steel has a stronger strength-to-weight ratio than wood and can flex under force, contributing to its use in large construction projects. Its ductile nature is beneficial for withstanding high winds, earthquakes, and other stressors. While there is a perception that steel is stronger than wood, some experts suggest strength is a function of design loads, with both materials designed to handle the required loads. It is often stated that wood is generally stronger in compression because it is a solid member, while steel is stronger in tension. Overall, steel has a stronger strength-to-weight ratio compared to heavier wood.
Steel is known to be dimensionally stable, meaning it typically will not shrink, split, warp, or crack, which can help prevent costly repairs and additional material purchases. It does not require frequent repairs and replacements that are common with wood components due to fire, rot, fungus, warping, and infestations. Wood may require chemical termite treatments or pressure-treated lumber. Additionally, steel does not weather and will not sustain mold and fungus, creating a safer environment for occupants. Wood, being a natural material, can sustain and feed mold and fungus, and is susceptible to termite or insect infestations, which are neutralized by framing with cold-formed steel.
Metal framing is often said to withstand earthquakes, high winds, heavy snow, and hurricanes better than wood framing. In the event of a fire, light-gauge steel framing increases the amount of time available for egress prior to structural collapse. Light-gauge steel-framed structures are considered safer for firefighters working in or near the structure during a fire emergency. During flooding and partial submergence, typical in hurricanes, a light-gauge steel framework can be fully preserved and reused in place.
Construction comparison
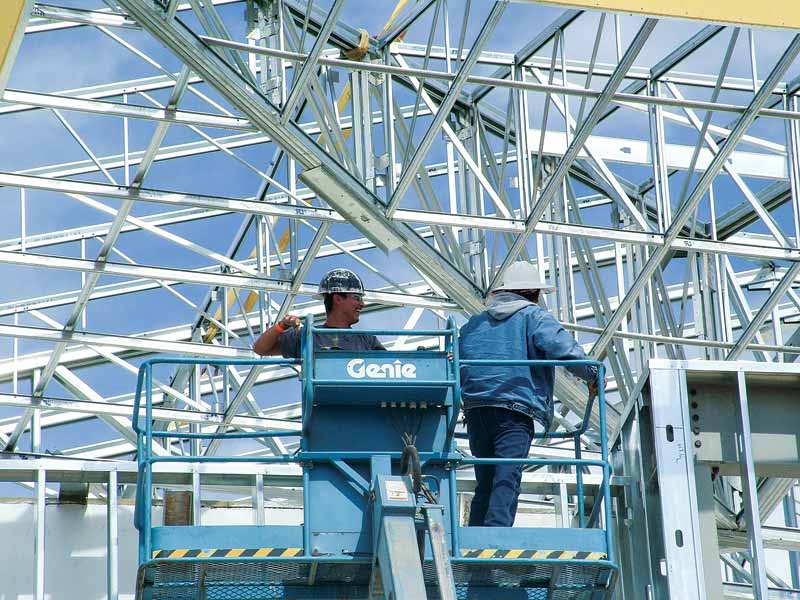
Wood and steel also differ in how they are transported to the job site. Light-gauge steel framing components are rainproof and impervious to the weather, allowing them to be transported uncovered and routinely stored outdoors due to their resistance to all types of weather.
Cold-formed steel trusses weigh half as much as their wood counterparts. Trusses typically reach their volumetric limit before their weight limit on the truck. When shipping great distances, for example to Hawaii via freightliner, cold-formed steel’s ability to be nested allows for a greater amount of product in the same volumetric area.
Due to the strength-to-weight ratio of cold-formed steel, assembling trusses on the ground with decking attached is a viable option for installing roof sections, unlike wood trusses which are more challenging due to their heavier weight. If a direct comparison were made between framing the same building with wood and with cold-formed steel, each having an experienced crew, the overall time and effort would be comparable.
Other considerations
Light-gauge steel framing is known to integrate efficiently with highly aesthetic welded structures, allowing for other elements to be welded to it. Wood framing requires more traditional fastening methods. Since metal components can be fabricated to specific lengths, architects have more freedom regarding wall height selection and building shape, knowing that components can be made in highly specific ways without the risk of scrap and waste.
Building codes often dictate which types of materials are allowed for construction based on building usage and location. Typically, denser populated areas, where fire is of greater concern, tend to steer material usage toward within the building toward non-combustible construction.


