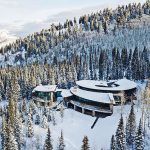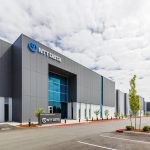Concert venue’s wave-inspired metal roof offers clear span views and lake shore integration
Summerfest, a yearly 11-day event in Milwaukee that provides unforgettable live music experiences for music fans from around the world has a new centerpiece with the BMO Harris Pavilion. Started in October 2011 and completed in April 2012, it provides a unique lakefront venue for summer concerts. With spectacular views of downtown Milwaukee and Lake Michigan, it features an iconic, wave-inspired roof, which covers more than an acre of space and provides protection from the elements with approximately 5,000 high-quality permanent seats and bleachers with backrests.

Timing, weather and water table
The pavilion rests under a clear-span space frame structure with no interior columns within the seating bowl, only along and around the perimeter for an unobstructed view of the stage.
Correct timing was critical to the pavilion’s successful construction. “Construction of the new stage couldn’t conflict with Summerfest’s festival season, only leaving an eight-month window of time: October through June,” says Troy Jacoby, senior design architect at Milwaukee-based Eppstein Uhen Architects.
The construction was completed in the winter months, on a short window with two full crews working. “The job site is located on the Lake Michigan shore,” says Donald R. Walter, new construction sales at the metal installer, F.J.A. Christiansen Roofing, a Tecta America company, Milwaukee. “If the wind is out of the east, northeast or southeast, it made it very difficult for the contractor because of the panel lengths 40 to 50 feet in many cases. The construction site was confined and staging space was challenging.” The general contractor was Brookfield, Wis.-based Hunzinger Construction Co.
Putting it together
One way roof construction was eased was incoming material delivery. “Componentization of the superstructure tremendously helped condense the construction schedule,” says Jacoby. “The space frame components came to the job site pre-painted and was assembled like a huge tinker toy set.” There were approximately 4,000 metal tubes and 1,000 “nodes,” or metal spheres with holes for the tubes to be screwed into.
Menomonee Falls, Wis.-based Novum Structures engineered and constructed the pavilion’s frame. There was maximum spacing of framing and elimination of vertical columns. Because of time constraints, the pavilion frame was not welded together. Also, since the parts came prepainted, welding was not used so as not to destroy the paint finish. Instead, a 550-ton crane hoisted the sections into place and they were bolted together and also bolted to concrete tiers on the ground. Six hundred squares of 24-gauge Mega-Rib from McElroy Metal Inc., Bossier City, La., were painted with Kynar 500 Slate Gray on the bottom and Kynar 500 Charcoal on top.

Wave-inspired
The metal roof covering the open-air pavilion has a curvy, wave-inspired design. Gary Wilbur, architectural sales at McElroy Metal’s Hartland, Wis., office. says: “Metal would conform to the roof design, and the different shapes that the architect and owner wanted and still maintain the water tightness. The location, on the lakefront with the winds in any easterly direction, (metal) will perform better than any other roof system.” With 11 total stages at Summerfest, sound was an important consideration in the design of the new stage. “Early in the design process, a mock stage was constructed to do extensive sound testing,” says Jacoby. “Meticulously tested decibels levels throughout the grounds gave a good understanding of where the sound was going and what challenges needed to be addressed. The result is a concave roof form which promotes unobstructed views to the stage and also absorbs sound before it bleeds onto other stages.” Wilbur says the shape of the roof helps direct sound to the rear areas of the pavilion.
Let the music play
Now established and accepted, Jacoby says it is a metaphor for the water that surrounds it, translated into the gently undulating roof form and a symbol of downtown Milwaukee’s integration with the lake shore. Wilbur has even attended a concert there and says, “The sights and sounds are amazing.”
[sidebar]
BMO Harris Pavilion, Milwaukee
Owner: Milwaukee World Festival Inc., Milwaukee
General contractor: Hunzinger Construction Co., Brookfield, Wis.
Architect: Eppstein Uhen Architects, Milwaukee
Roofing contractor: F.J.A. Christiansen Roofing, a Tecta America company, Milwaukee
Framing: Novum Structures, Menomonee Falls, Wis., www.novumstructures.com
Metal panels: McElroy Metal, Bossier City, La., www.mcelroymetal.com





