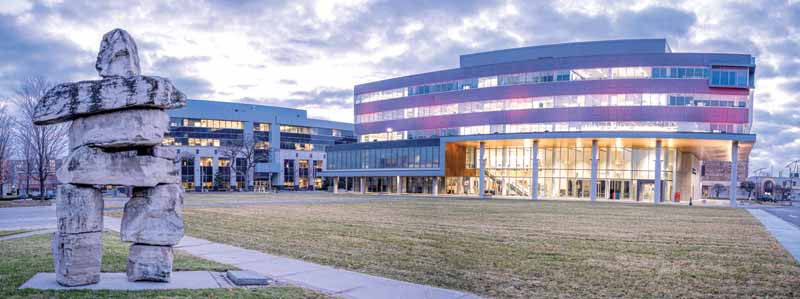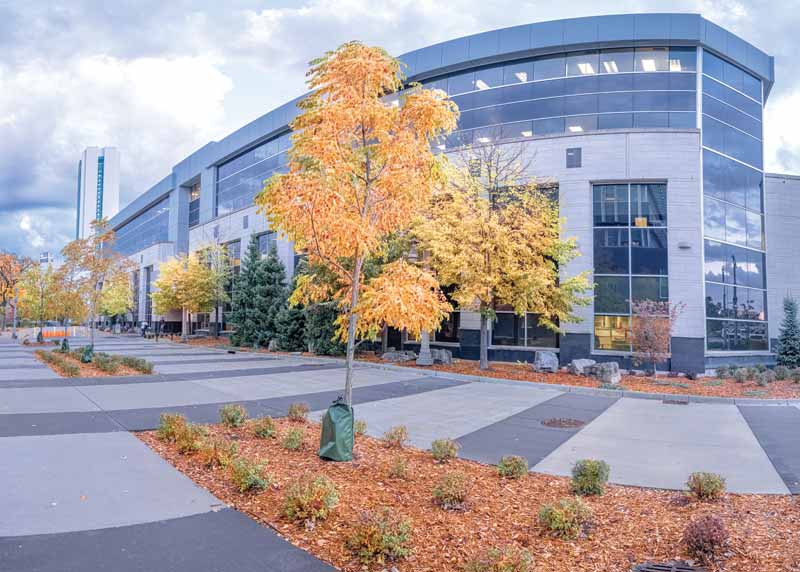
Rainscreen cladding systems route water out of the wall assembly and away from the building’s interior. By applying rainscreen design principles, the same benefits can be gained with fixed windows and other fenestration systems. Additionally, aluminum-framed windows’ rainscreen design offers aesthetic flexibility, high performance, and simplified shop fabrication and field installation.
Aesthetic flexibility
Suitable for both new construction and renovation applications, fixed windows can complement nearly any architectural style, finish color, and building type. Depending on the aesthetic preference and the insulated glass unit (IGU) width, the windows’ extruded aluminum frame depths typically range from 109 mm (4.25 in.) to 197 mm (7.75 in.).
Allowing for creativity, the framing can be specified in several profiles, such as flush-front low profiles, bull-nosed high profiles, and capped to simulate a curtain wall’s appearance. When engineered for compatibility, different profile styles also can be combined. Architects favor fenestration systems with 45-degree cut-corner joinery for a crisp, clean appearance.
High-performance anodized or painted finishes on the aluminum framing elements can complement or contrast with the cladding. Anodized finishes highlight the aluminum’s natural metallic tones, and painted architectural coatings have a nearly unlimited color selection. Dual finishes may be specified to present different colors on the interior and exterior framing.

Performance considerations
Aluminum-framed fixed windows with a rainscreen design offer among the highest performance in their product class, including water tightness, air tightness, wind load resistance, and forced entry resistance. Several of these windows have been successfully tested to provide architectural-grade, industry-leading air, water, structural, acoustical, and thermal high performance.
These fenestration systems remove water, much like traditional rainscreen cladding. As the illustration shows, a “rain blade” can be positioned below the gasket against the glass to screen or prevent the water from moving into the interior. The water then travels out of the system, under the glass, and fills a cavity in the front extrusion until it is directed out the weep holes.
Water tightness is critical to maintaining the building envelope’s integrity. Water infiltration and damage may take years to discover. In the long term, this can rot and corrode structural supports. In the short term, it can host and promote the growth of mold, mildew, and other microorganisms. Not only can these present unsightly stains and unpleasant odors, but they also have potentially harmful health effects for the occupants inside.
Aluminum-framed fixed windows also deliver high-thermal performance by maintaining comfortable interior temperatures and contributing to energy-efficient building operations. This is achieved with a thermal break that separates the aluminum framing member’s interior and exterior surfaces and inserts an insulating barrier between them. More profound framing members and multiple thermal breaks may be needed for wider IGUs, such as high-performance double- and triple-glazed IGUs.
Paired with triple-glazed IGUs, high thermal performance framing can help projects meet Leadership in Energy and Environmental Design (LEED) criteria and other energy efficiency and sustainability goals. Aluminum may also be specified and manufactured with a high recycled content. Durable, environmentally responsible finishes minimize maintenance and repairs. At the end of its long lifespan, the aluminum can be locally recycled and reused.

Image courtesy of Alumicor
Codes and standards
Validating performance-based tested, aluminum-framed fixed window systems with rainscreen designs have been used for more than a decade. Their resilience has been demonstrated in extreme climates, in compliance with existing model building codes, and in anticipation of stretch codes for institutional, commercial, and industrial buildings.
The International Codes (I-Codes) help ensure the engineering of safe, sustainable, affordable, and resilient structures. All 50 states, the District of Columbia, and many other countries have adopted the I-Codes. Updated every three years, the latest are the 2024 I-Codes. Version adoption varies by state or jurisdiction. Most commercial U.S. buildings comply with the International Building Code (IBC), and 21 states have adopted the 2021 IBC.
Canada’s National Model Codes are developed by the National Research Council on a five-year cycle. The latest updates are reflected in the 2020 editions. Provincial and territorial governments have legislative authority over building design and construction within their jurisdictions, and code adoption and versions vary.
Code-compliant buildings in Canada and the United States reference AAMA/Window & Door Manufacturers Association (WDMA)/Canadian Standards Group (CSA) 101/I.S.2/A440 North American Fenestration Standard/Specification for Windows, Doors, and Skylights (NAFS). NAFS-22 is the current standard and addresses both countries’ requirements. It reflects a multi-year effort by the CSA Group, the Fenestration and Glazing Industry Alliance (FGIA), and the WDMA.
The performance-based, material-neutral NAFS serves as the basis for product certification as required by IBC. NAFS-22 is referenced in the 2024 IBC and is expected to be referenced in the 2025 National Building Code of Canada.

Installation considerations
Rainscreen fenestration systems must be manufactured to meet the project’s specified performance requirements and properly installed to ensure the intended results. A collaboration of building team representatives guides this process from the earliest phases of product evaluation to shop drawings and submittals to means and methods.
Assisting building teams with fast-paced construction schedules, fenestration system manufacturers can support glazing contractors by simplifying shop fabrication and field installation. For example, windows using a dry, prime seal gasket rather than a labor-intensive, wet-seal heel bead make tie-ins to the air-vapor barrier less cumbersome without compromising performance. Saving time and effort on the job site, some manufacturers’ window framing can be shop-glazed with receptor systems to facilitate pre-glazed
split-mullion units’ installation. Other systems may be engineered to seamlessly integrate with operable windows, storefronts, and curtain walls.
While many approvals and adjustments can be made digitally, physical mock-ups may be necessary to confirm the aesthetics, performance, or installation process. Alterations in the preconstruction phase can save potentially costly mistakes compared to modifications in the field.
Following installation, review the care and maintenance manual and the warranty. Aluminum-framed fenestration requires minimal effort, but regular cleaning is still necessary to retain the desired appearance and dependable performance. A 10-year warranty is generally available for fixed windows with a rainscreen design, and many successful installations have yielded a longer lifespan.
Brian Tobias draws from nearly 40 years of construction industry experience, is well-versed in LEED, and serves as the product marketing manager for Tubelite, a brand of Apogee Enterprises’ Architectural Framing Systems segment. Learn more at tubeliteusa.com.

