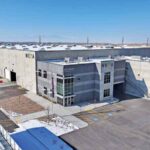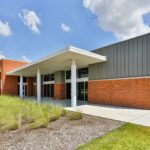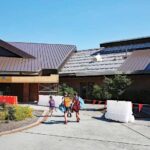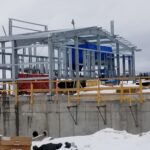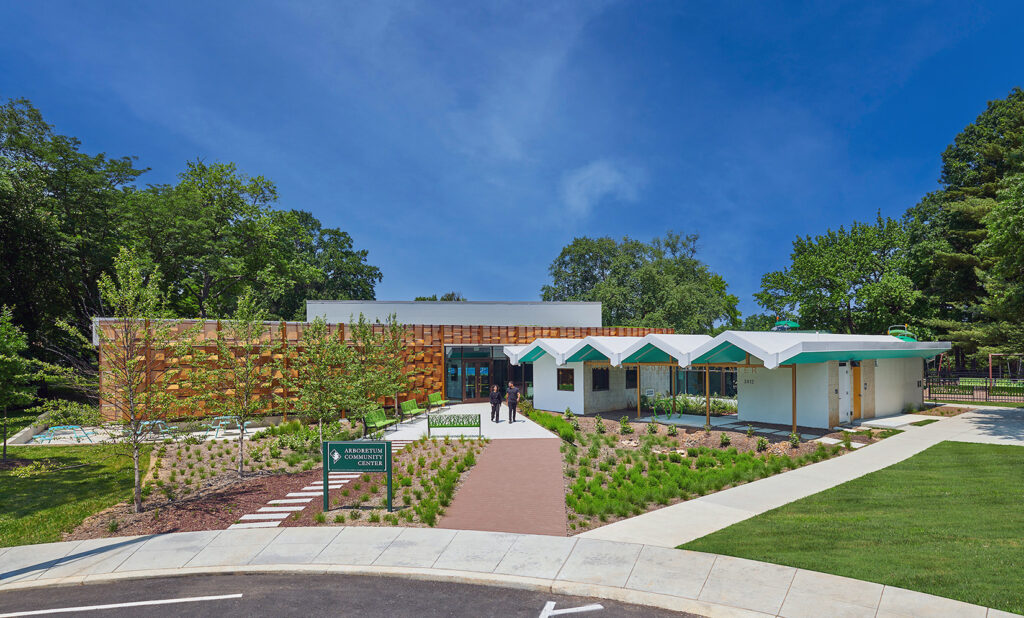 Arboretum Community Center melds modern design, sustainability, and historical sensitivity, highlighting net zero readiness. For instance, a perforated metal screen controls daylighting, enhancing the scale and design coherence with a historic fieldhouse.
Arboretum Community Center melds modern design, sustainability, and historical sensitivity, highlighting net zero readiness. For instance, a perforated metal screen controls daylighting, enhancing the scale and design coherence with a historic fieldhouse.
The screen, reminiscent of the nearby National Arboretum Visitors Center building, seamlessly merges modern design and sustainable features with the historic Mission 66 field house.
A significant design challenge was expanding the historic building’s square footage threefold without overshadowing its presence. The bronze metal screen moderates the scale of the added programming and serves as a prominent entry gateway. Beyond aesthetics, the metal screen is engineered to manage daylight, especially during peak sunlight hours, while preserving exterior views.
The screen’s strategic design helps reduce the reliance on artificial lighting and mechanical cooling systems, lowering the overall mechanical load. This decreases energy consumption and operational costs, making the facility more sustainable and cost effective. By optimizing energy efficiency, the metal screen plays a pivotal role in achieving Leadership in Energy and Environmental Design (LEED) Gold certification and aligning with net zero readiness.
To complete the project, materials included 93 m2 (1,000 sf) of custom perforated aluminum panels coated in champaign bronze, and 41 m (135 ft) of 152-mm (6-in.) square, 6.35-mm (0.25-in.) thick steel tube posts with 254-mm (10-in.) square, 9.525-mm (0.375-in.) thick steel base plates. Approximately 66 m (216 ft) of 203 mm (8 in.), 3-mm (0.125-in.) thick steel flat bar was also installed.
Several materials were evaluated for screening the front facade during the design process and community engagement. Ultimately, metal was chosen for its lightweight properties, durability, reflective finish, sustainability, and cost effectiveness, making it the ideal choice for customization.
Perforated aluminum was specified for its ability to control daylighting, durability, corrosion resistance, customization, minimal maintenance requirements, and recyclability. These qualities culminated in the realization of a distinctive screen, enriching the architecture by offering daylighting control while maintaining views, accentuating the entry, and harmonizing with the existing historic building.
Regarding the overall design concept for the 762 m2 (8,200 sf) building, Arboretum Community Center epitomizes architectural innovation, blending heritage with modernity. Its transformation from a historic field house to a dynamic hub of activity embodies net zero readiness.
Sustainability and biophilic design elements enhance the space with abundant natural light and eco-conscious materials used throughout. Passive design, solar power, and stormwater management ensure the center is ready to meet net zero.
Owner: District of Columbia Department of General Services, Washington, D.C.
General contractor: GCS Inc. (GCS-SIGAL), Washington, D.C., gcs-sigal.com
Architect: iSTUDIO Architects, Washington, D.C., istudioarchitects.com
Perforated metal panels/steel components: MFR Manufacturing Corp., Aurora, Ill., mfrcorp.com


