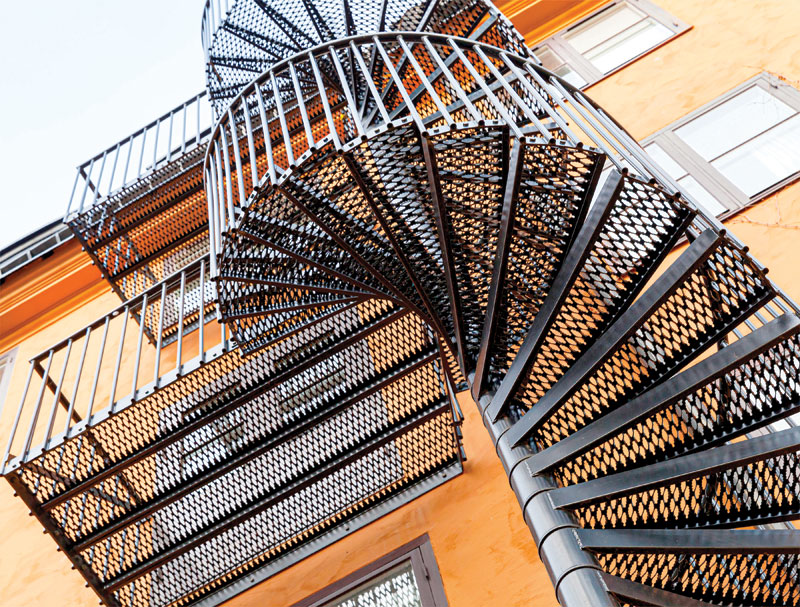 Expanded metals, also known as architectural meshes, have experienced a resurgence in popularity. It is functional, has decorative appeal, and is sustainable. It is 100 percent recyclable, making it an environmentally friendly choice. Most suppliers source metals containing between 20 and 35 percent recycled material, with some up to
Expanded metals, also known as architectural meshes, have experienced a resurgence in popularity. It is functional, has decorative appeal, and is sustainable. It is 100 percent recyclable, making it an environmentally friendly choice. Most suppliers source metals containing between 20 and 35 percent recycled material, with some up to
40 percent. To qualify as “high-recycled content” steel under the U.S. Green Building Council’s (USGBC) Leadership in Energy and Environmental Design (LEED) 2009, it must contain between 40 percent and 57.5 percent recycled content to contribute towards LEED MR Credit 4 – Recycled Content. While LEED certification is not legally mandated, many municipalities require it for new construction or major renovations, particularly for large commercial projects. According to the USGBC, “LEED v5 is the next version of the globally recognized comprehensive framework for green building practices that will champion solutions to align the built environment with critical imperatives including decarbonization, ecosystem conservation and restoration, equity, health, and resilience.”
Therefore, LEED certification can be considered a practical requirement depending on the project location and scope.
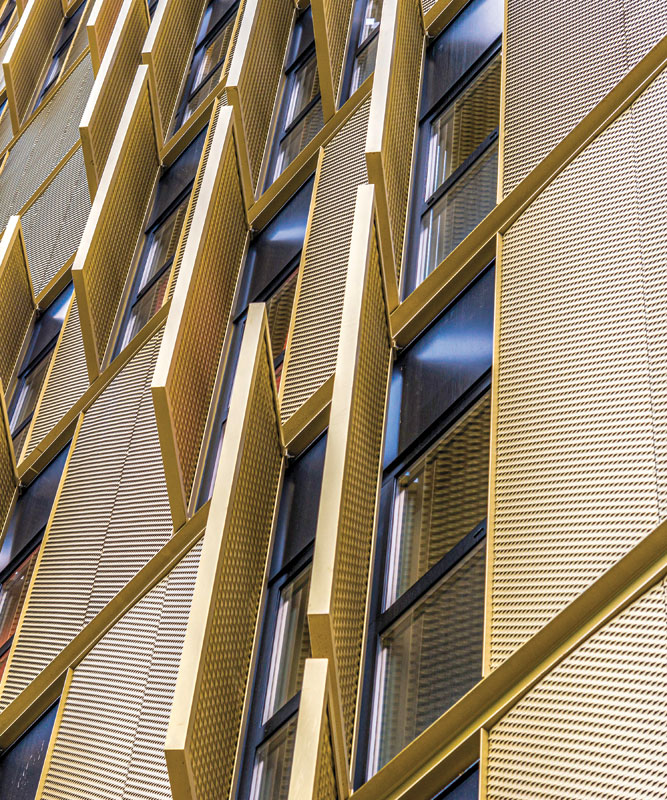
Expanded metal’s leading environmental advantage
Expanded metal’s leading environmental advantage over other open area metals is its waste-free manufacturing process. Instead of punching holes, the metal is slit and simultaneously stretched, maximizing material usage. This process results in a product with a high strength-to-weight ratio and yields more finished product from the raw materials—typically a ratio of 3:1 or higher that requires no post-manufacturing components or processes. The more the metal is stretched, the larger the openings are and the more material is produced. It can be made from aluminum, steel, copper, or other metal, making it a durable and sustainable choice for various applications.
Before manufacturing expanded metal, key dimensions must be calculated to meet specific requirements such as open area percentage, weight, strand width, pitch, the “long way” and “short way” openings, sheet length, and width. Finalizing these measurements before manufacturing is critical because, aside from reducing the length and width, the dimensions cannot be adjusted after the metal sheet is expanded. Optional post-production applications like paint or powder coat can be applied to enhance aesthetics and extend its lifecycle. It is important to note that these are applied after the metal has been expanded. Metal that is painted first and then expanded will produce unpainted edges where the metal is slit. Expanding metal sheets that are first powder coated will produce unpainted edges and crack the coating, compromising its protective finish.
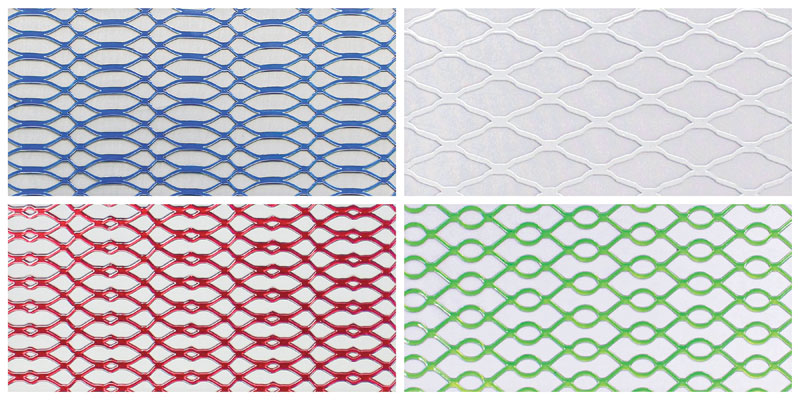
Ceiling panels: A popular choice for design flexibility
A building offers many opportunities for expanded metal use, the two most popular being ceilings and walls. Ceiling panels both enhance and conceal, with larger openings producing a sense of airiness. Lighting positioned between the ceiling and the panels allows for abundant illumination. Large openings also allow for proper ventilation of concealed HVAC systems. If the panels are to be installed below fire sprinklers, consult local regulations to check the openings are large enough to comply with fire sprinkler dispersion requirements.
Ceiling panels with smaller openings obfuscate substructures, including conduit, plumbing, and HVAC ductwork. These panels can be installed with the same frame used for standard dropped or acoustic tiles. Cut to size at the manufacturing plant, they are laid into the frame. For design flexibility, the panels can be aligned in the same direction or rotated 90 degrees to create a checkerboard pattern. They can be formed, cut, and assembled at different angles for a 3D effect. For design customization, acoustic backing can be added to conceal the plenum, filter lighting, and muffle ambient sound. HVAC systems can integrate diffuser panels with the same expanded metal pattern, such as the patented four-way ceiling diffuser panels.
For an alternate installation, the panels can be suspended vertically from the ceiling, creating a sense of openness, shading for a specific area, or even as a focal point. Decorative expanded metal patterns can replace the traditional diamond pattern, and paint or powder coat can be applied to enhance aesthetics.

Shading
Proper shading can achieve tranquil lighting effects. Pendants with small openings direct the light downwards and softly diffuse it outward—ideal for restaurant tables or highlighting products in retail establishments. Sconce shades are ideal for subtle illumination in restrooms or hallways.
Indoor panel design options
Wall panels enhance commercial and residential spaces with a sleek, modern look. They help define private areas such as meeting rooms, nooks, or offices. Framed panels can be mounted to a portable base to create a temporary barrier or area. They can be permanently attached to an existing wall for decoration or permanently installed to create a secure area that restricts access from high-value inventory, IT server equipment, and dangerous machinery. Larger openings allow ventilation and visual inspection of equipment and inventory without
granting access.
An interior living wall establishes a natural focal point for any lobby, waiting room, or other space. Either mounted to a wall or in a standalone planter, climbing plants inherently weave throughout the openings, establishing a beautiful green partition. Flowering vines add color, and when paired with a water feature, they make for a serene area perfect for taking a break away from the office.
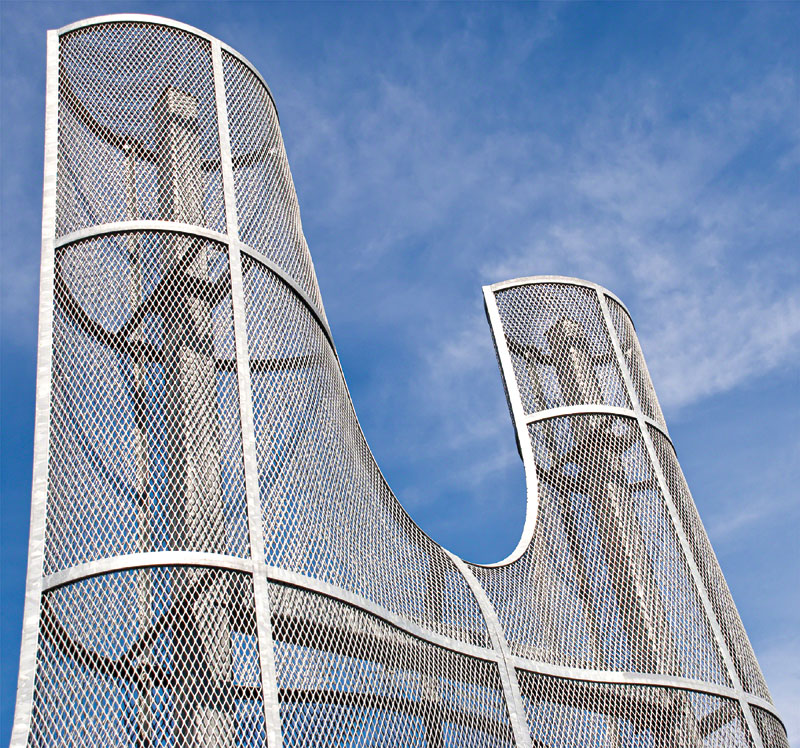
Exterior facades and beyond
With its three-dimensional properties and openness, expanded metal building facades create a striking appearance. A mill finish offers a sleek, modern look, whereas vibrant colors distinguish it from the skyline. Beyond aesthetics, they are also functional. With proper calibration, raised strands act like louvers, increasing privacy, optimizing interior lighting, and providing ventilation for buildings with operational windows. Panels with large openings allow more air, natural light, and sound to pass with good outward and inward views. The strands can also deflect sunlight and heat, lowering the amount absorbed by a building’s exterior. This reduces its heat gain and leads to better indoor temperature regulation. Wider strands may limit outward views and airflow but provide more shading. When the sun is low on the horizon, maximum light passes through the openings to provide natural interior illumination. As the sun reaches its summit—along with proper optimization of openings and the strands’ pitch—up to 85 percent of the light that normally penetrates the windows is blocked. This can lead to more consistent interior temperatures, potentially reducing AC and electricity consumption. This reduction may contribute towards earning both MR and EA LEED credits.
Residential rooftop solutions
Chimney caps are rooftop tools that complement architectural features while enhancing safety. Homes with wood-burning fireplaces must have a spark arrestor. The expanded metal openings allow smoke to pass easily while restricting embers from escaping the flue.
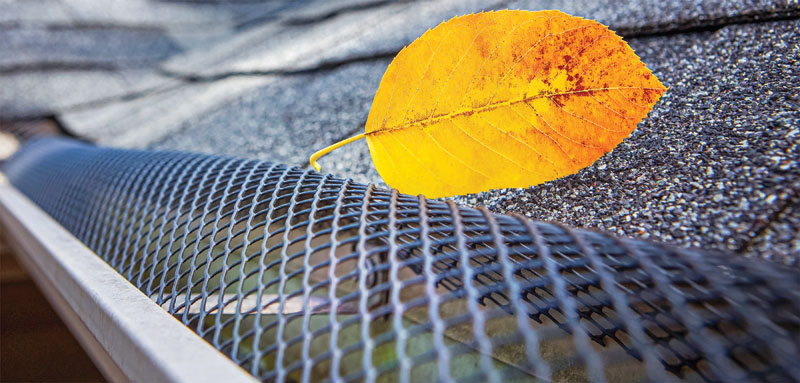
The importance of gutter guards
An often overlooked but essential addition is gutter guards. Gutters channel rainwater from the roof and away from a house or building; however, expanded metal gutter guards ensure they prevent the collection of leaves, branches, and other rooftop debris. Without them, the debris can accumulate and impede the water flow, creating sludge that may lead to the gutter’s failure. The openings are large enough to allow water to flow into the gutter while small enough to filter rooftop debris. A powder coat can be added to match the gutter and extend its lifecycle.
Interior and exterior infill panels
Infill panels can be used indoors and outdoors for railing, balconies, stairs, terraces, elevated walkways, doors, windows, fences, and gates. Like indoor living walls, climbing plants can provide a beautiful and peaceful addition to an outdoor space. Standard and decorative patterns both offer aesthetics and design flexibility.
Expanded metal has demonstrated its value as a versatile, sustainable, and aesthetically desirable material for interior and exterior architectural applications. It is strong, lightweight, malleable, and made from galvanized steel, aluminum, copper, or other metal. For a seamless appearance, panels can be cut or formed at the bond—the intersection of the two diamonds—and assembled next to each other. They can be bolted or welded to supports, formed to wrap around curved mounts or frames, or set into a U-Channel. To ensure installation codes are met, consult with a licensed engineer. Paint, powder coat, or other treatment beautifies and further extends its lifecycle.
Additionally, expanded metal contributes to green building initiatives by supporting sustainable construction practices and improving overall building performance. Its strength, adaptability, and eco-friendly properties make it an ideal solution for modern architectural designs. As the demand for sustainable and innovative materials grows, expanded metal redefines modern architecture, providing both resilience and design flexibility.
Manuel E. Menchaca, MBA, is the senior marketing manager for Wallner Expac. He has worked for the company for more than eight years and specializes in writing, graphics, and marketing strategy. Menchaca holds a bachelor’s degree from California State University, Fullerton, and an MBA in marketing from the University of Redlands.


