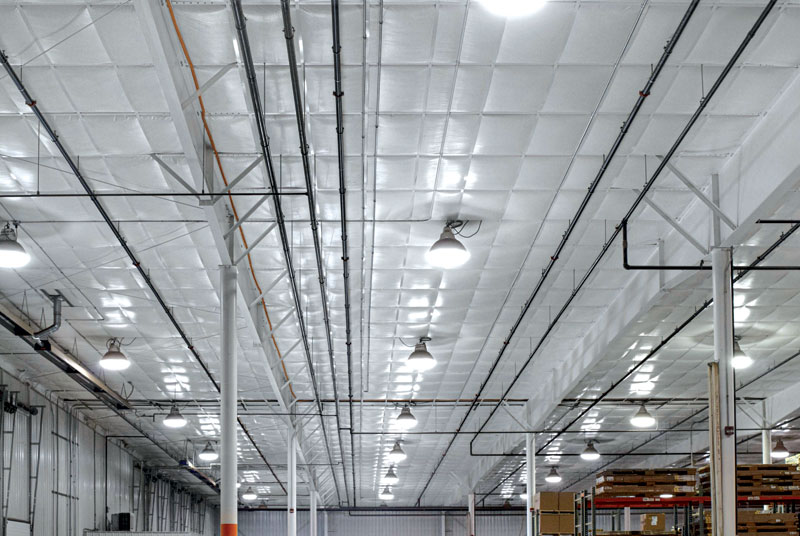
The metal building insulation industry continues to promote research, development, testing, and updating standards. Through the work of various industry organizations, recent updates have been made regarding thermal performance (R-value) verification, surface burning characteristics verification, and ensuring metal buildings insulated with fiberglass can comply with whole-building air leakage requirements. This was done to instill confidence in the architectural and design communities to continue to use metal building systems and to advise and help contractors and insulation installers identify that the specified materials are being used and properly installed.
Metal building systems are an excellent solution for low-rise, non-residential construction. Metal buildings can be utilized creatively to produce sustainable and durable structures while offering minimal job site waste and faster construction times. According to the Metal Building Manufacturers Association (MBMA), metal building systems account for more than one-third of low-rise buildings in the United States.
Fiberglass insulation and metal building systems
Architects and designers must have confidence in the products and systems they specify. It is even more critical that they have confidence that the selected products are being used and installed correctly. Energy and safety codes and standards are essential in determining how products must perform and how they are identified. The metal building insulation industry has worked towards a solution by encouraging independent third-party certification of the performance of its products, particularly focusing on thermal performance and flame spread/smoke developed laminated or faced insulation performance.
As a result, the National Insulation Association (NIA) recently upgraded its standards for laminated or faced metal building insulation. This updated standard can be found on the NIA website, www.insulation.org. It is free and can be downloaded as a PDF titled NIA Certified Faced Insulation Standard (Version 404.2-2024). To comply, metal building insulation laminate products must meet an independent third-party laboratory’s claimed R-value and surface burning characteristics. More importantly, the law also requires that the laboratory mark(s) be placed on the product label. For example, each insulation product label must include the stated R-value and the mark of the independent third-party lab that certifies the stated R-value.
An example of a standard mark is the Home Innovations Laboratory mark. Before installation, look for this mark on all product labels to ensure it meets the project specification’s R-value. Each insulation product label must also include the packaged product’s flame spread/smoke developed values and the mark of the independent third-party lab that certifies the stated values. An example of a common mark is Underwriter’s Laboratories (UL). Before installation, look for this mark on all product labels to ensure it meets the project specification’s surface burning characteristic requirements.
Best practices to comply with whole-building air leakage testing

As more states and local jurisdictions adopt the newer versions of either the American Society of Heating, Refrigeration and Air Conditioning Engineers (ASHRAE) Standard 90.1, Energy Standard for Buildings Except Low-Rise Residential Buildings (ASHRAE 90.1), and/or the International Energy Conservation Code (IECC), air leakage requirements need to be considered. After the 2019 version of ASHRAE 90.1 and the 2021 version of the IECC, whole-building air leakage testing becomes mandatory.
In a proactive measure, the metal building insulation industry, in conjunction with the Metal Building Manufacturers Association (MBMA), decided to test metal building systems using various metal building insulation systems. Metal buildings, ranging in size from 232 m2 to 3,483 m2 (2,500 sf to 37,500 sf), were tested and evaluated for air-leakage performance. The buildings were insulated with a variety of fiberglass insulation systems, including single-layer laminated/faced insulation, two layers of fiberglass insulation (one laminated/faced and one unfaced), two layers of unfaced fiberglass insulation with a liner system (filled cavity), and two layers of unfaced fiberglass insulation with a metal panel liner. The final results of the whole-building blower door tests performed concluded that these metal building systems can comply with the
air-leakage requirements.
To ensure that the knowledge and experience gained from the testing can be passed on to metal building system erectors and metal building insulation installers, the MBMA has published a best practices guide. The free guide, Best Practices to Comply with Whole-Building Air Leakage Testing Requirements for Metal Building Systems, can be found at
mbma.com
To complement this guide, the MBMA is also working on a series of videos to help contractors comply with whole-building air leakage testing requirements—the release date is to be determined.
Other resources for contractors
The Metal Building Contractors and Erectors Association (MBCEA) offers the metal building contractor community an abundance of support and resources, including various training modules and videos via the Metal Buildings Institute (MBI) at metal-buildings-institute.org. Their Quality and Craftmanship 101 is an 11-module education series for metal building contractors and erectors, with an entire module dedicated to metal building insulation.
In conclusion
Fiberglass insulation performs exceptionally well in metal building systems. It has been and continues to be a very safe and cost-effective way to insulate metal building systems for all applications. Architects, designers, specifiers, and contractors can confidently use metal building systems for their clients’ needs.
David Tomchak is the director of marketing at Bay Insulation Systems. With more than 30 years in the commercial construction industry, he has held engineering, sales, marketing, and general management positions.

