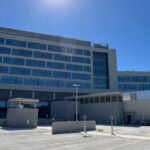
The new Baptist Health Care at Brent Lane in Pensacola, Fla., is a full-scale health campus on a 57-acre site, with state-of-the-art facilities that include a new 10-story hospital, the six-story, 16,537 m2 (178,000 sf) Bear Family Foundation Health Center, a 4,560 m2 (48,000 sf) Baptist Behavioral Health Unit, and a 2,137 m2 (23,000 sf) central energy plant. While the campus is a stunning display of modern design, the celebration of the area’s natural environment is clear. The campus is designed around a park-like square with walking paths, gardens, and areas for rehabilitation patients to work toward recovery in the fresh air. Great care was taken to preserve the historic, centuries-old oak trees native to the area. The buildings’ external facade draws a connection between the water and sky through a mixture of movement and texture, achieved using various materials. To help create a natural connection between the exterior and interior, expansive windows at the hospital entrance offer clear views of the park square, while inviting, handcrafted materials like terracotta, wood, bronze, and terrazzo are utilized throughout the inside of the building to promote comfort and healing. Based on the region’s history with hurricanes and tropical storms, a risk assessment and in-depth analysis led to a design that reflects resilience capabilities extending beyond code requirements and incorporates unique sustainability features—such as building orientation, glass selections, and stormwater-recovery for irrigation and cooling tower water. As such, the facilities are rated to withstand a Category 5 hurricane and severe flooding while remaining functional even through power and water disruptions. Designed with future expansion and growth in mind, Baptist Health Care’s Brent Lane Campus makes it possible to deliver outstanding healthcare to today’s residents of Pensacola and the northwest region of Florida and generations to come.
The design of this full-scale health campus celebrates the distinct Florida landscape through buildings’ external facades, drawing connections between water and sky through a combination of movement and texture by using mixed materials. Expansive glass spans were designed into the window wall and curtainwall frames to help create a natural connection between the exterior and interior at the hospital entrance. The region’s history with hurricanes and tropical storms led to a design that reflects resilience capabilities beyond code requirements with unique sustainability features—such as building orientation, glass selections, and stormwater recovery. Product selection was equally important, with impact-resistant and blast-mitigating curtainwall and window wall products used throughout the campus. The facilities are rated to withstand a Category 5 hurricane and severe flooding while remaining functional despite power and water disruptions.
The building design team aimed to connect with and celebrate the distinct Florida landscape, and based on the region’s history with hurricanes and tropical storms, specific products had to be carefully selected. Multiple YKK AP products were used throughout the campus to achieve these design and performance goals, including the YHC 300OG impact-resistant and blast-mitigating outside-glazed curtain wall system, the YHW 60TU pre-glazed, thermally broken impact window wall system, and the Model 35H impact-resistant and blast-mitigating medium stile entrance system with YS1N clear anodized products.
Owner: Baptist Health Care, Pensacola, Fla., ebaptisthealthcare.com
Architect: Gresham Smith, greshamsmith.com
General contractor: Brasfield & Gorrie, Raleigh, N.C., brasfieldgorrie.com
Metal installer: YKK AP America, Inc, Elkridge, Md., ykkap.com
Glazing contractor: MC McGrath, Maplewood, Minn., mcmgrath.com
Medical equipment and technology planner: Smith Seckman Reid, ssr-inc.com




