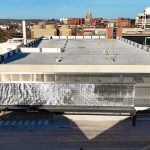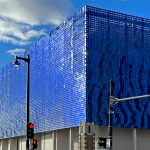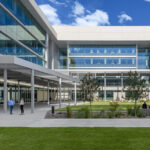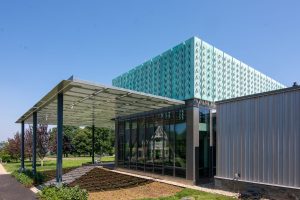
On the banks of Narragansett Bay in Portsmouth, R.I., a new student center reinvigorates the historic Portsmouth Abbey School. Completed as part of the school’s campus master plan, the 743 m2 (8,000-sf) student center stands at the head of Ravens Quad—a residential green space—and serves as both the intellectual and social heart of this private Benedictine boarding school. Designed by ikon.5 architects, the center not only provides students with a flexible commons but also presents a forward-thinking reinterpretation of the school’s original design by mid-century architect, Pietro Belluschi.
A Contemporary Dialogue with the Past
When designing the school campus in the 1960s, Belluschi chose copper as a prominent material and incorporated it on the broad overhangs of timber frame buildings. Copper was an intentional choice: it is durable, weather-resistant, and develops a natural patina over time that connects the architecture to its environment. Echoing both permanence and change, copper provides qualities that mirror the school’s balance of tradition and growth. Its ability to shift from a warm, golden tone to a deep brown and eventually to aqua ensures that the buildings will age gracefully, acquiring a timeless character that will root the campus in place.
The only drawback to this beautiful campus was the lack of collaborative work and study space. The school’s board of trustees believed that a flexible student commons for casual study and gatherings would foster collaboration and innovation among students, ultimately better preparing them for the future. The site for this center, located at the head of Ravens Quad, would serve as a threshold between the residential and academic buildings on campus.
“What the board of trustees wanted to achieve with this new student center was a building that strengthened the community of these students,” says Joe Tattoni, design principal at ikon.5 architects. “Our challenge was to construct this new building to look toward the future, the school, and the identity of the student body, while at the same time being sensitive to the past and what was already there.”
The board requested a design that would encapsulate both their traditional language and Belluschi’s architecture, as well as modern design elements. To achieve this, Tattoni’s team reinterpreted the three main aspects of the Belluschi campus—the mass timber structures, the broad overhanging eaves, and the copper roofs—in a contemporary manner. Energy use and sustainability were also important considerations, as well as ensuring the facility would fit with the surrounding landscape.
A Thoughtful Architectural Design
The resulting building is a two-story glass-enclosed space that echoes the exposed wood structures, made of sustainable timber, on the original campus. Facing the Bay, a perforated pergola referencing the overhangs around the campus covers an outdoor terrace and cools the building.
Low and high-operable windows capture breezes from the Bay to ventilate the building naturally. A copper brise soleil tops the center, an imaginative touch that holds both meaning and purpose.
“We did a series of studies with our mechanical engineer about what a perforated pergola and copper brise soleil would do to the mechanical system in the building,” says Tattoni, explaining that with a perforated screen circling the top of the building, sunlight could come in and diffuse inside the space, creating a serene atmosphere. “There was a mathematical technical analysis about how broad and how big that needed to be to keep their mechanical systems relatively small and reduce energy use in the building.”
The design of the copper screens references a core part of the school’s Benedictine identity. Inspired by the story of St. Benedict’s rescue by an obedient raven, the raven is the school mascot and is abstracted in the folding triangular pattern of the screen. The construction of these screens was multifaceted, where ikon.5 architects worked closely with DLSS Manufacturing and Crocker Architectural Sheet Metal Co. to construct and finish the panels.
An Artisanal Approach to Copper
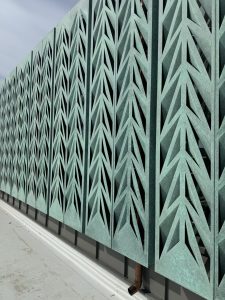
Perforated copper panels designed around maximum practical sheet dimensions resulted in roughly 0.92 m (3 ft) wide by 4.57 m (15 ft) tall panels. Fabrication was entrusted to Crocker Architectural, which developed the custom hook-and-pin panel system and cut each panel precisely from 48-ounce thick (.0646 in) sheets of copper.
“There are always pros to working with copper,” said Jeremy Crocker, project manager at Crocker Architectural, which constructed the structural components as well as the exterior cladding in the project. “Even with the heavier gauge, copper is easy to work with and mostly viable with whatever you put it through.”
Crocker’s team utilized a water jet to cut the complex shapes before shipping them to DLSS Manufacturing, a specialty finishing firm, who began applying a custom patina finish to the panels. All of the original campus buildings are capped with sculptural copper roofs that have developed the characteristic grey-green patina.
To coordinate with these other roofs, DLSS developed a special process that combines both their NEBULA and HISTORIC patina series, carefully building up patina in crystalline layers through multi-step chemical reactions. Flat sheets were patinated first, then returned to Crocker Architectural for folding. After this, the edges were retouched by hand to ensure consistency. The final patina looks as if the copper panels were installed decades ago, with a distinct aquamarine tone that will last for years to come.
“It took a lot of coordination to get the result,” says Crocker. “It took a big group effort to complete this fun, yet challenging project.”
Establishing a Central Hub
The Portsmouth Abbey Student Center has had a significant impact on campus. Inside the meticulously designed building, a flexible multi-format commons provides spaces for casual work and study, presentations, meetings, and school dances. Students looking to collaborate can use the group study rooms, as well as the grill room for meals. Illuminated by the natural dappled light from the panels, this central hub echoes the school’s religious and intellectual ideals. The perforated, pre-patinated copper panels not only unify the design with the historic campus aesthetic but also create an atmosphere of warmth and inspiration, helping the building become a true gathering place.
“The fact that the student center has become both the intellectual and social center of the entire campus is something that we’re very proud of,” says Tattoni.
In recognition of its meticulous copper work and lasting contribution to the school campus, the Portsmouth Abbey Student Center was honored with a 2025 NACIA Award, joining an elite group of projects celebrated by the Copper Development Association’s North American Copper in Architecture program. Find out more here.


